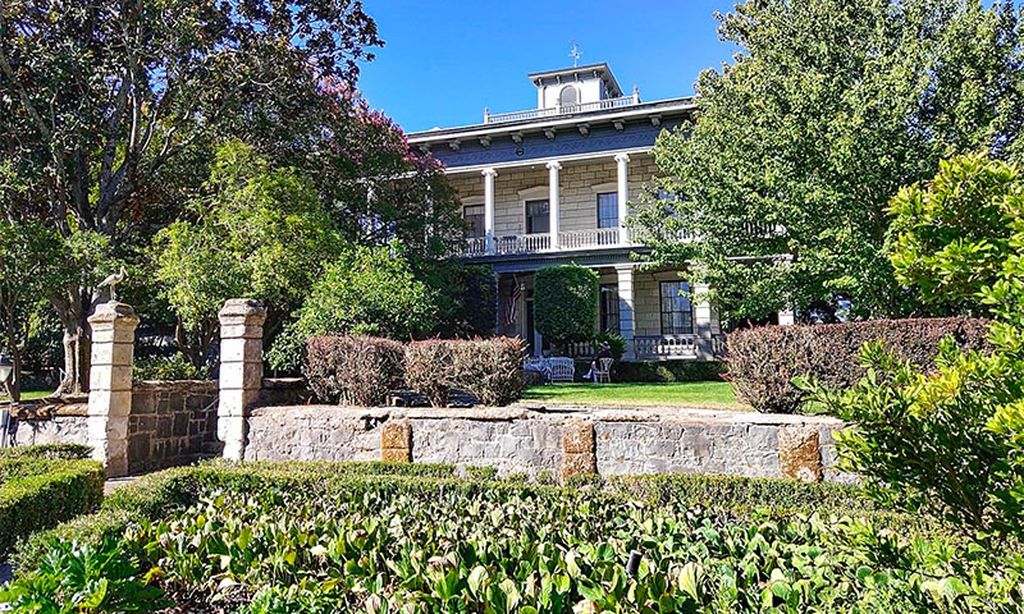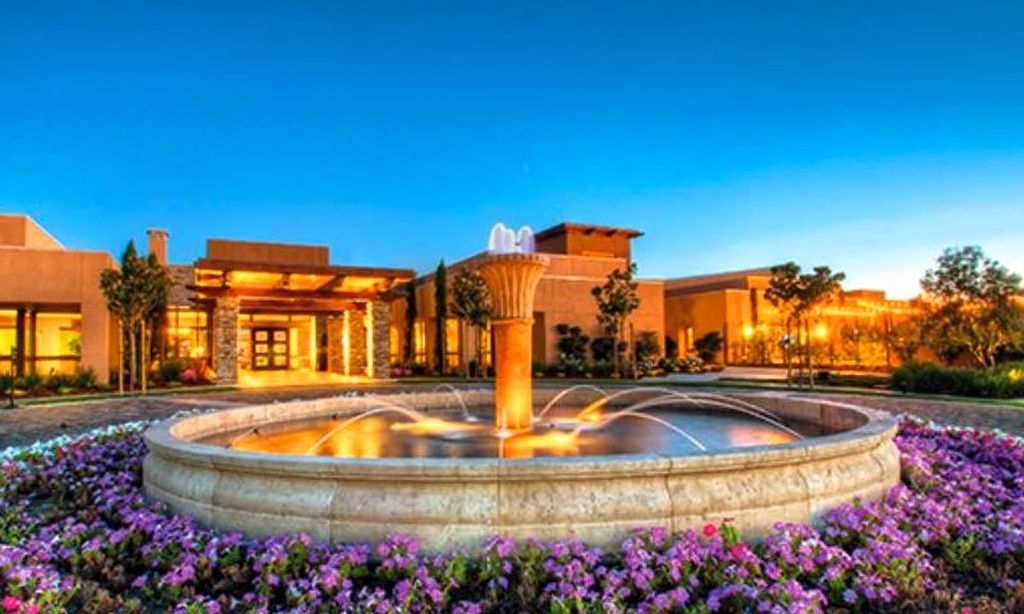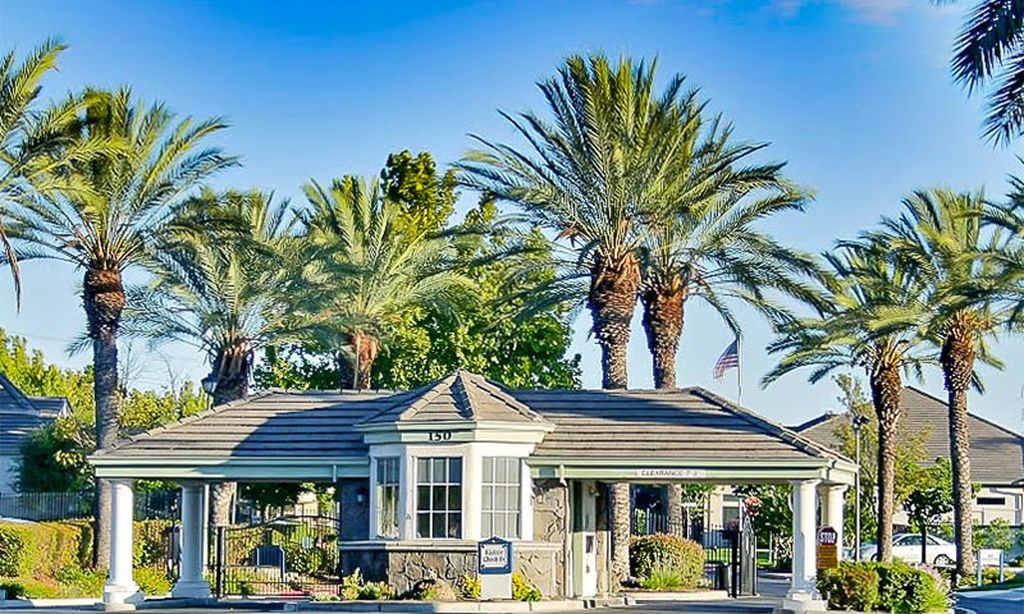- 3 beds
- 2 baths
- 1,840 sq ft
6749 Wintergreen Ct, Santa Rosa, CA, 95409
Community: Oakmont Village
-
Home type
Single family
-
Year built
1994
-
Lot size
4,290 sq ft
-
Price per sq ft
$418
-
HOA fees
$134 / Mo
-
Last updated
1 day ago
-
Views
34
-
Saves
3
Questions? Call us: (707) 520-8641
Overview
Single Level home on a private court, offering 1,840 sq.ft of comfortable living space. Inside,you will find a spacious living room with vaulted ceilings,cozy two-sided fireplace, perfect for relaxation. The formal dining area flows into an open kitchen with a breakfast nook, making it ideal for both entertaining and daily living. The adjoining family room opens directly to the back patio with its natural grounds that often attract deer and other wildlife, adding to the appeal of the backyard setting enjoyable year-round even from the comfort of your couch. The home's bedrooms, including the expansive primary suite, are situated on one side of the home for maximum privacy. The primary suite features a luxurious bath with a soaking tub and a stand-up shower. The other bedrooms are generously sized, and the laundry room is conveniently located nearby. The hallway bathroom features a walk-in tub with jets and shower attachment. Additional features and recent upgrades include beautiful wood-grain laminate floors; tile kitchen & bathroom floors; updated central heating and AC; a newer roof; all new Anderson Fibrex dual-pane windows & sliding glass doors that foster energy efficiency, exterior sound reduction, and fire hardening protection with Vulcan Fire Vents, fresh ext. paint and lots of built in storage in the garage.
Interior
Appliances
- Built-In Electric Oven, Dishwasher, Disposal, Electric Cooktop, Microwave
Bedrooms
- Bedrooms: 3
Bathrooms
- Total bathrooms: 2
- Full baths: 2
Laundry
- Dryer
- Inside Area
- Washer
Cooling
- Ceiling Fan(s), Central Air
Heating
- Central, Natural Gas
Fireplace
- 1, Double Sided,Family Room,Gas Starter,Living Room
Features
- Cathedral Ceiling(s)
Size
- 1,840 sq ft
Exterior
Private Pool
- No
Patio & Porch
- Open, Patio
Roof
- Composition
Garage
- Garage Spaces: 2
- Attached
- Garage Door Opener
Carport
- None
Year Built
- 1994
Lot Size
- 0.1 acres
- 4,290 sq ft
Waterfront
- No
Water Source
- Public
Sewer
- Public Sewer
Community Info
HOA Information
- Association Fee: $134
- Association Fee Frequency: Monthly
- Association Fee Includes: Clubhouse, Dog Park, Exercise Room, Golf Course, Pool, Racquetball, Recreation Facilities, Tennis Court(s), Common Areas, Maintenance Grounds, Association Management, Pool(s), Recreation Facilities
Senior Community
- Yes
Location
- City: Santa Rosa
- County/Parrish: Sonoma
Listing courtesy of: Marie H Clay, Coldwell Banker Realty
MLS ID: 326012636
Based on information from Bay Area Real Estate Information Services, Inc. (BAREIS) for the period Sep 22, 2016 through Feb 20, 2026. Information has not been verified, is not guaranteed, and is subject to change.
Oakmont Village Real Estate Agent
Want to learn more about Oakmont Village?
Here is the community real estate expert who can answer your questions, take you on a tour, and help you find the perfect home.
Get started today with your personalized 55+ search experience!
Want to learn more about Oakmont Village?
Get in touch with a community real estate expert who can answer your questions, take you on a tour, and help you find the perfect home.
Get started today with your personalized 55+ search experience!
Homes Sold:
55+ Homes Sold:
Sold for this Community:
Avg. Response Time:
Community Key Facts
Age Restrictions
- 55+
Amenities & Lifestyle
- See Oakmont Village amenities
- See Oakmont Village clubs, activities, and classes
Homes in Community
- Total Homes: 3,300
- Home Types: Attached, Single-Family
Gated
- No
Construction
- Construction Dates: 1964 - 2016
- Builder: Multiple Builders, Berger, Gallaher, Willowglen Homes
Similar homes in this community
Popular cities in California
The following amenities are available to Oakmont Village - Santa Rosa, CA residents:
- Clubhouse/Amenity Center
- Golf Course
- Restaurant
- Fitness Center
- Outdoor Pool
- Aerobics & Dance Studio
- Hobby & Game Room
- Card Room
- Arts & Crafts Studio
- Ballroom
- Computers
- Library
- Billiards
- Walking & Biking Trails
- Tennis Courts
- Bocce Ball Courts
- Shuffleboard Courts
- Horseshoe Pits
- Lawn Bowling
- Parks & Natural Space
- Demonstration Kitchen
- Table Tennis
- Outdoor Patio
- Golf Practice Facilities/Putting Green
- Picnic Area
- On-site Retail
- Multipurpose Room
There are plenty of activities available in Oakmont Village. Here is a sample of some of the clubs, activities and classes offered here.
- A Course in Miracles
- All the Toys Fitness Class
- Anglers
- Art Association
- Balance & Stretch
- Ballet
- Bible Study
- Billiards
- Bocce
- Book Club
- Boomers Board
- Bridge
- Buddhist Group
- Bunco
- Cafe Mortel
- Cal Alumni Club
- Canasta
- Card Making
- Cardio & Strength
- Cat Care Co-op
- Cercle Francais
- Chess
- Choir
- Citizens Organized to Prepare for Emergenies (COPE)
- Community Garden
- Computer Learning
- Concerts
- Creative Writing
- Cribbage
- Current Events
- Dance Club
- Democrat Club
- Digital Photography
- Dinner For Eight
- Documentary Film Masterworks
- Domino Club
- Duffers Potluck
- Edgar Cayce Study Group
- Fitness Club
- Free Fitness Classes
- French Club
- Garden Club
- Genealogy Club
- Gentle Yoga
- Grandparent's Club
- Great Decisions
- Guys and Dolls
- Holiday Parties
- Jazz Society
- Kiwanis Club
- Lap Swim Club
- Lawn Bowling
- Lifelong Learning Classes
- Line Dancing
- Macintosh Users Group
- Mah Jongg
- Men of Oakmont
- Mimesis
- Movies at Oakmont
- Music Appreciation
- Music at Oakmont
- Needles & Hooks
- Oakie Folkies
- Oakmont Algonquin Roundtable
- Oakmont Boomers
- Oakmont Cat Care Cooperative
- Oakmont Community Church
- Oakmont Community Connection
- Oakmont Dance Club
- Oakmont Democratic Club
- Oakmont Emergency Preparedness Committee
- Oakmont Golf Club
- Oakmont Hiking Club
- Oakmont Lanes - Wii Bowling
- Oakmont Library
- Oakmont PC Users Group
- Oakmont Sunday Symposium
- Oakmont Visual Aids Workshop
- Oakmont Walkers
- Oktoberfest
- Open Studio Art Class
- Parkinson's Group
- Parliamo Italiano
- Petanque
- Photography Club
- Pickleball
- Pilates
- Pinochle
- Plant Care Co-Op
- Playreaders
- Qigong
- Quilting Bee
- Rainbow Women of Oakmont
- Red Hat Society
- Renegade Readers
- Republican Club
- Rotary Club
- Rovers (RV)
- Saturday Meditation
- Septuagenarian Group
- Sha Boom Italian Feast
- Single Boomers Social Club
- Sleep Apnea
- Sons in Retirement (SIRS 53 & 92)
- Spanish Group
- Stanford Alumni Club
- Strength & Balance
- Table Tennis
- Tai Chi
- Tap Dance
- Tennis Club
- The Epicureans
- Volunteer Helpers
- Water Color Art Class
- Water Fitness
- Water Media Wizards
- World Affairs Book Club
- Yoga
- Zentangle Class








