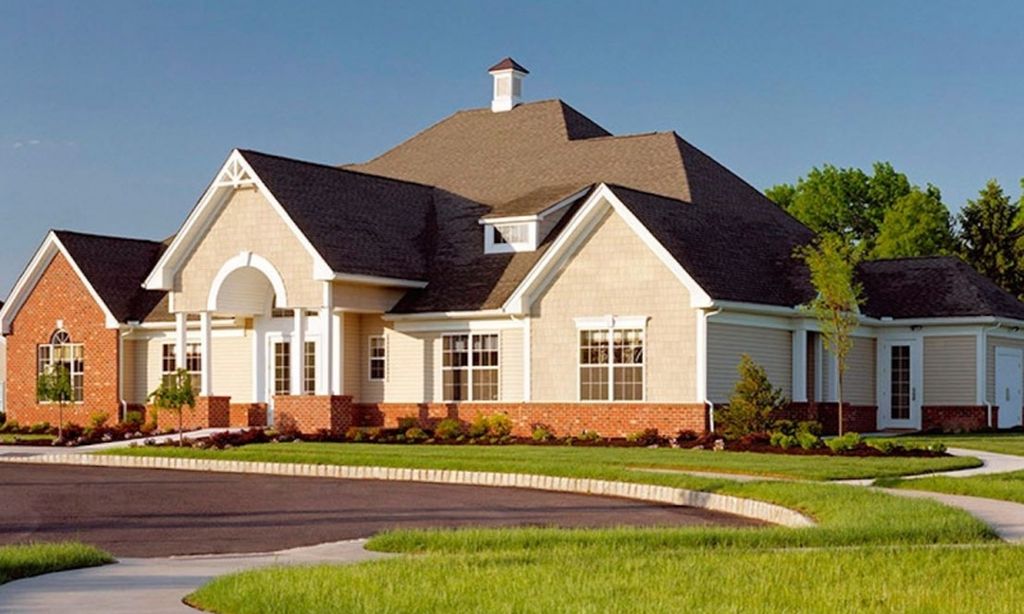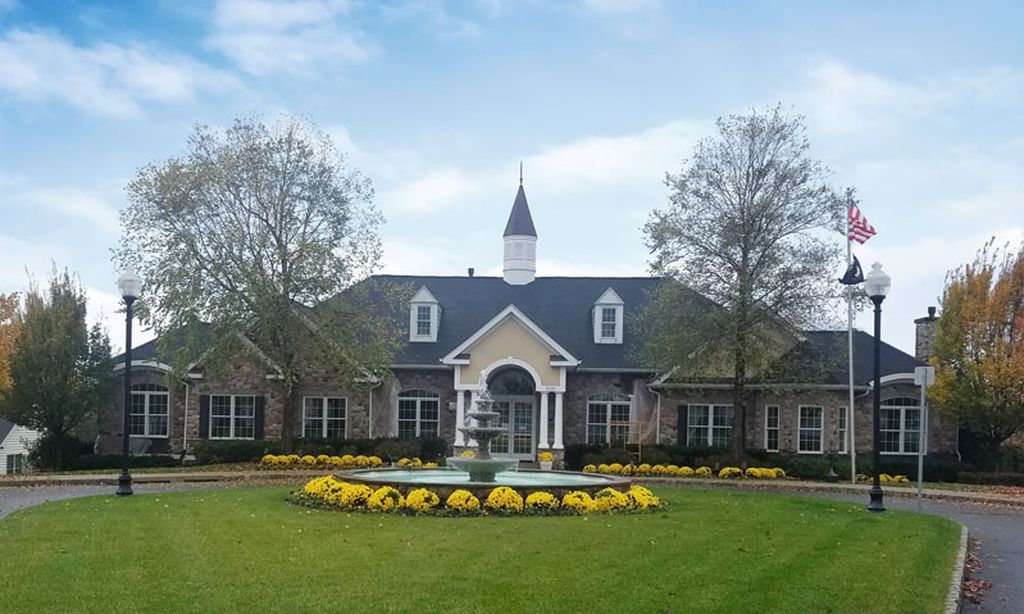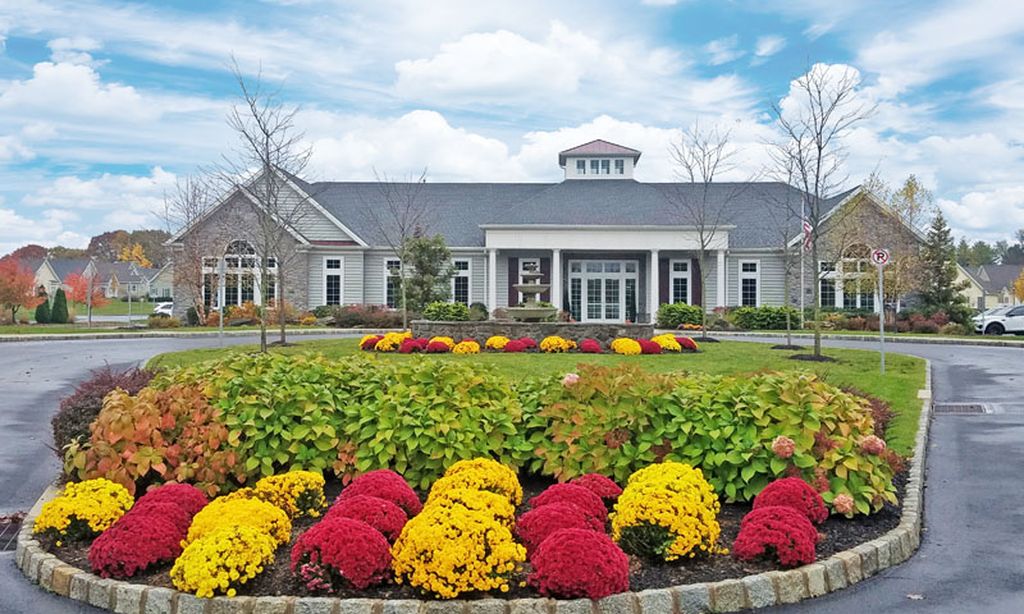- 3 beds
- 3 baths
- 2,739 sq ft
6827 Sycamore Dr, Bath, PA, 18014
Community: Regency at Creekside Meadows
-
Home type
Detached
-
Year built
2022
-
Lot size
8,450 sq ft
-
Price per sq ft
$285
-
Taxes
$7491 / Yr
-
HOA fees
$355 / Mo
-
Last updated
Today
-
Views
4
Questions? Call us: (484) 647-7198
Overview
Welcome to this stunning Toll Brothers home in the prestigious 55+ community of Regency at Creekside Meadows.Perfectly situated on a premium corner lot,this residence showcases the community’s most sought-after floor plan and includes every builder upgrade. The foyer opens to an elegant dining room with oversized window. The main level boasts 10’ ceilings,a dramatic family room with soaring 20’ ceiling,stone fireplace w/ gas insert,and a striking Restoration Hardware chandelier.The extended chef’s kitchen offers granite countertops,designer backsplash,soft-close drawers,pull-out storage, KitchenAid SS appliances,white staggered cabinets w/ glass-top panels,and a walk-in pantry w/ stylish glass door,Pottery barn pendants.Addl upgrades include a security system,surround sound inside and out, central vac,new engineered hardwood floors, a half-turned staircase designed for style and function. Main-level primary suite features a Closet Factory custom walk-in closet and a spa-inspired bath w/dual vanities and glass-enclosed shower. A separate bedroom,full bathroom and office complete the main level.Upstairs provides another private bedroom suite,family room,full bath,and large storage room could be extra bedroom.Outdoor living shines with a covered patio and a 2023 stone paver patio w/ benches and lighting.Maintenance-free living includes snow removal and landscaping.Amenities include a clubhouse, pool, pickleball, bocce, and clubs. Close to Hanover View Park, trails and shopping.
Interior
Appliances
- Built-In Oven, Dishwasher, ENERGY STAR Qualified Appliances, Gas Cooktop, Disposal, Gas Oven, Gas Range, Gas Water Heater, Microwave, Refrigerator
Bedrooms
- Bedrooms: 3
Bathrooms
- Total bathrooms: 3
- Full baths: 3
Laundry
- Washer Hookup
- Dryer Hookup
- Main Level
Cooling
- Central Air, Ceiling Fan(s), Zoned
Heating
- Forced Air, Fireplace(s), Natural Gas, Zoned
Fireplace
- None
Features
- Cathedral Ceiling(s), Dining Area, Separate/Formal Dining Room, Entrance Foyer, Eat-in Kitchen, Game Room, High Ceilings, Home Office, Kitchen Island, Loft, Mud Room, Family Room Main Level, Traditional Floorplan, Utility Room, Vaulted Ceiling(s), Walk-In Closet(s), Central Vacuum
Size
- 2,739 sq ft
Exterior
Private Pool
- No
Patio & Porch
- Covered, Patio, Porch
Roof
- Asphalt,Fiberglass,Metal
Garage
- Attached
- Garage Spaces: 2
- Attached
- BuiltIn
- Driveway
- Garage
- OffStreet
- OnStreet
- GarageDoorOpener
Carport
- None
Year Built
- 2022
Lot Size
- 0.19 acres
- 8,450 sq ft
Waterfront
- No
Water Source
- Public
Sewer
- Public Sewer
Community Info
HOA Fee
- $355
- Frequency: Monthly
Taxes
- Annual amount: $7,491.02
- Tax year:
Senior Community
- Yes
Listing courtesy of: Ileana S. Kozerski, BHHS Fox & Roach Bethlehem
Source: Glvrt
MLS ID: 763889
IDX information is provided exclusively for consumers' personal, non-commercial use. It may not be used for any purpose other than to identify prospective properties consumers may be interested in purchasing. The data is deemed reliable but is not guaranteed accurate by the MLS.
Regency at Creekside Meadows Real Estate Agent
Want to learn more about Regency at Creekside Meadows?
Here is the community real estate expert who can answer your questions, take you on a tour, and help you find the perfect home.
Get started today with your personalized 55+ search experience!
Want to learn more about Regency at Creekside Meadows?
Get in touch with a community real estate expert who can answer your questions, take you on a tour, and help you find the perfect home.
Get started today with your personalized 55+ search experience!
Homes Sold:
55+ Homes Sold:
Sold for this Community:
Avg. Response Time:
Community Key Facts
Age Restrictions
- 55+
Amenities & Lifestyle
- See Regency at Creekside Meadows amenities
- See Regency at Creekside Meadows clubs, activities, and classes
Homes in Community
- Total Homes: 206
- Home Types: Single-Family, Attached
Gated
- Yes
Construction
- Construction Dates: 2020 - 2022
- Builder: Toll Brothers
Popular cities in Pennsylvania
The following amenities are available to Regency at Creekside Meadows - Bath, PA residents:
- Clubhouse/Amenity Center
- Fitness Center
- Outdoor Pool
- Card Room
- Pickleball Courts
- Bocce Ball Courts
- Demonstration Kitchen
- Outdoor Patio
- Golf Practice Facilities/Putting Green
- Multipurpose Room
- Lounge
There are plenty of activities available in Regency at Creekside Meadows. Here is a sample of some of the clubs, activities and classes offered here.
- Bocce Ball
- Cards
- Pickleball





