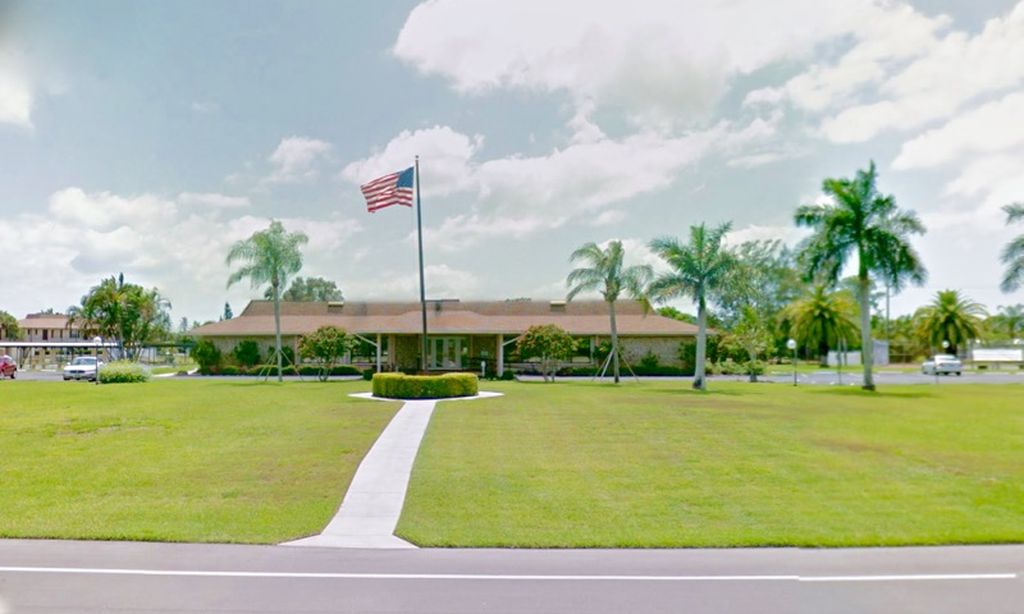- 3 beds
- 3 baths
- 2,515 sq ft
6849 Grenadier Blvd 701, Naples, FL, 34108
Community: Pelican Bay
-
Home type
Condominium
-
Year built
1997
-
Price per sq ft
$736
-
Taxes
$17320 / Yr
-
HOA fees
$3295 / Annually
-
Last updated
2 days ago
-
Views
4
Questions? Call us: (239) 399-5619
Overview
The options are truly limitless in this highly coveted and rarely available 01 stack, 7th floor residence at St. Laurent in Pelican Bay, an unmatched opportunity to create a fully customized coastal retreat from a true blank canvas. Enjoy breathtaking panoramic Gulf views stretching from Old Naples to Sanibel Island from this desirable floor plan, which features over 2,500 sq ft of living space, three en suite bedrooms, expansive living areas, and a sprawling full length lanai that invites seamless indoor outdoor living. The residence is ready for a complete renovation, providing the ideal foundation to design and personalize every detail to your taste and vision. The layout offers abundant natural light, impact windows and doors throughout, a dedicated bar area, spacious closets, and exceptional potential to transform the space into a refined retreat that fully embraces its panoramic setting. Ideally positioned within St. Laurent, residents enjoy a host of exclusive amenities including a resort style pool and spa, private tennis and pickleball courts, fitness center, billiards room, library, guest suites, and a vibrant social calendar, all currently undergoing renovations and soon to be completely refreshed. Just steps away, Pelican Bay’s world class lifestyle awaits with direct tram access to two beachfront dining clubs, three miles of white sand beach with chair and umbrella service, watersports, and an active tennis and fitness community. Centrally located near Waterside Shops, Artis Naples, and Naples’ renowned dining and cultural destinations, this is a rare opportunity to design a one of a kind residence in one of the city’s most coveted coastal communities.
Interior
Appliances
- Dryer, Dishwasher, Electric Cooktop, Freezer, Disposal, Ice Maker, Microwave, Refrigerator, Self Cleaning Oven, Wine Cooler, Washer
Bedrooms
- Bedrooms: 3
Bathrooms
- Total bathrooms: 3
- Full baths: 3
Laundry
- Inside
Cooling
- Central Air, Ceiling Fan(s), Electric
Heating
- Central, Electric
Features
- Wet Bar, Breakfast Area, Bathtub, Dual Sinks, Eat-in Kitchen, Family/Dining Room, Living/Dining Room, Pantry, Separate Shower, Cable TV, Walk-In Closet(s), High Speed Internet, Split Bedrooms
Size
- 2,515 sq ft
Exterior
Private Pool
- No
Patio & Porch
- Balcony, Open, Porch
Roof
- Built-Up,Flat
Garage
- Garage Spaces: 1
- Assigned
- Covered
- Detached
- Garage
- Guest
- Paved
- OneSpace
- ElectricVehicleChargingStations
Carport
- None
Year Built
- 1997
Waterfront
- Yes
Water Source
- Public
Sewer
- Public Sewer
Community Info
HOA Fee
- $3,295
- Frequency: Annually
- Includes: Beach Rights, Bocce Court, Beach Access, Billiard Room, Bike Storage, Business Center, Clubhouse, Fitness Center, Golf Course, Library, Barbecue, Picnic Area, Pickleball, Private Membership, Pool, Restaurant, Sauna, Spa/Hot Tub, Storage, Sidewalks, Tennis Court(s)
Taxes
- Annual amount: $17,320.41
- Tax year: 2024
Senior Community
- No
Listing courtesy of: Steven Fenttiman, Coldwell Banker Realty Listing Agent Contact Information: [email protected]
MLS ID: 225077490
Copyright 2026 Southwest Florida MLS. All rights reserved. Information deemed reliable but not guaranteed. The data relating to real estate for sale on this website comes in part from the IDX Program of the Southwest Florida Association of Realtors. Real estate listings held by brokerage firms other than 55places.com are marked with the Broker Reciprocity logo and detailed information about them includes the name of the listing broker.
Pelican Bay Real Estate Agent
Want to learn more about Pelican Bay?
Here is the community real estate expert who can answer your questions, take you on a tour, and help you find the perfect home.
Get started today with your personalized 55+ search experience!
Want to learn more about Pelican Bay?
Get in touch with a community real estate expert who can answer your questions, take you on a tour, and help you find the perfect home.
Get started today with your personalized 55+ search experience!
Homes Sold:
55+ Homes Sold:
Sold for this Community:
Avg. Response Time:
Community Key Facts
Age Restrictions
- None
Amenities & Lifestyle
- See Pelican Bay amenities
- See Pelican Bay clubs, activities, and classes
Homes in Community
- Total Homes: 6,500
- Home Types: Single-Family, Attached, Condos
Gated
- No
Construction
- Construction Dates: 1972 - 2006
- Builder: Multiple Builders
Similar homes in this community
Popular cities in Florida
The following amenities are available to Pelican Bay - Naples, FL residents:
- Clubhouse/Amenity Center
- Golf Course
- Restaurant
- Fitness Center
- Aerobics & Dance Studio
- Hobby & Game Room
- Card Room
- Arts & Crafts Studio
- Ballroom
- Computers
- Walking & Biking Trails
- Tennis Courts
- Bocce Ball Courts
- Softball/Baseball Field
- Basketball Court
- Lakes - Scenic Lakes & Ponds
- Playground for Grandkids
- Soccer Fields
- Outdoor Patio
- Racquetball Courts
- Golf Practice Facilities/Putting Green
- On-site Retail
- Multipurpose Room
- Gazebo
- Croquet Court/Lawn
- Locker Rooms
There are plenty of activities available in Pelican Bay. Here is a sample of some of the clubs, activities and classes offered here.
- Aerobics
- Art Shows
- Arts & Crafts
- Bridge
- Community Events
- Dinner Dances
- Duplicate Bridge
- Grill Night
- Groove & Move
- Ladies Bridge
- Luncheons
- Mah Jongg
- Men's Bridge
- Men's Coffee
- Movie Nights
- Oil Painting
- Photo Guild
- Pilates
- Spinning
- Tai Chi
- Tennis
- Total Fitness
- Yoga








