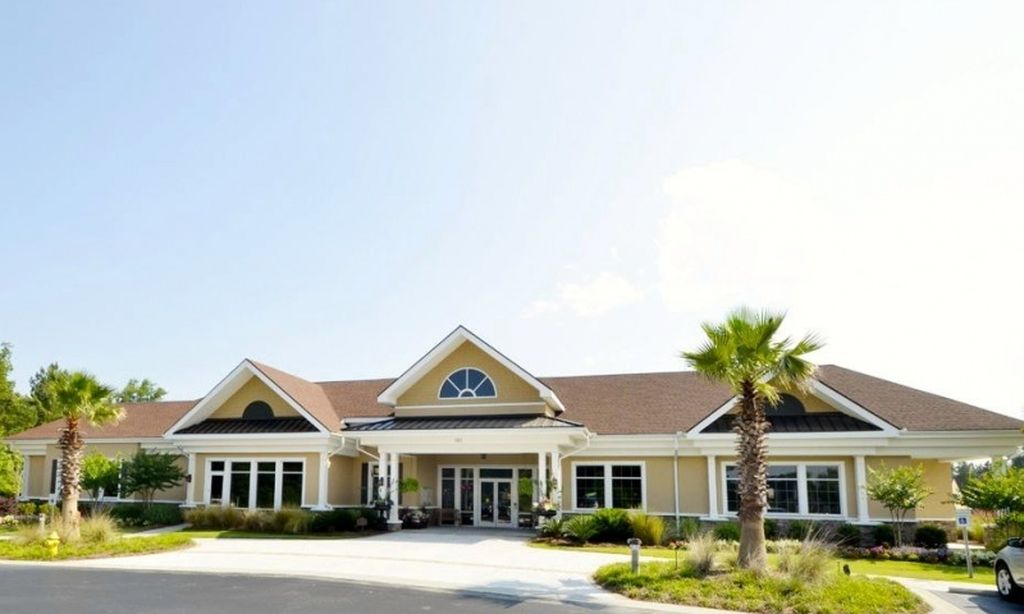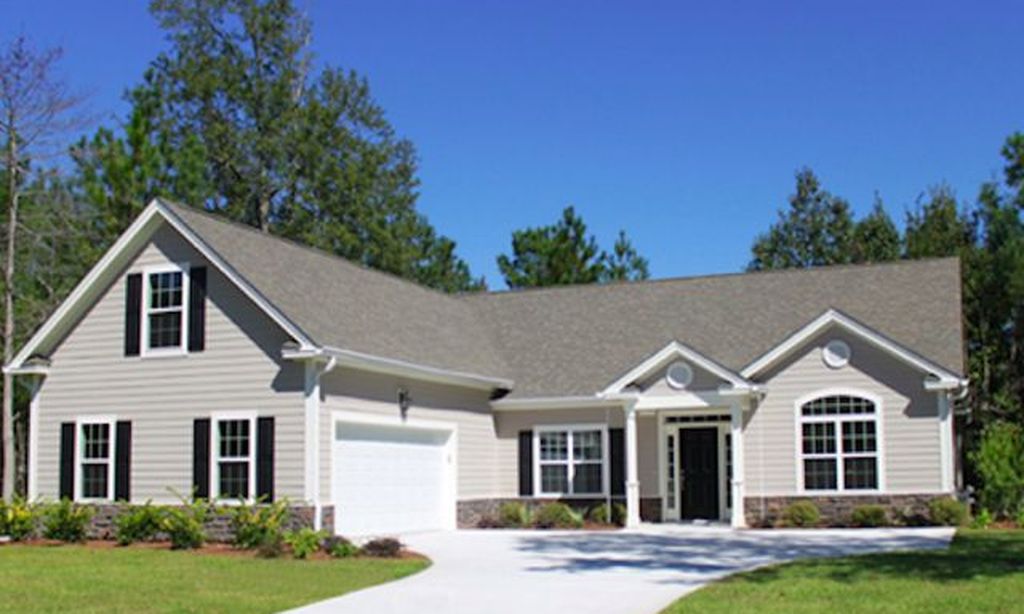- 3 beds
- 3 baths
- 2,755 sq ft
686 Northlake Blvd, Bluffton, SC, 29909
Community: Sun City Hilton Head
-
Home type
Single family
-
Year built
2016
-
Lot size
6,534 sq ft
-
Price per sq ft
$254
-
Last updated
Today
-
Views
12
-
Saves
1
Questions? Call us: (843) 605-9482
Overview
This Castle Rock Model Home in Sun City Hilton Head has all the bells and whistles and is PRICED TO SELL! The homeowners are motivated! Embrace the resort-style living this World Class community has to offer including over 100 Social Clubs, on-site dining, 36 holes of golf, tennis, swimming, and more. With a gourmet kitchen of Whirlpool appliances including a 5 burner cooktop, wet bar, beverage/wine cooler, and spacious pantry; you are ready to host family and friends for memorable gatherings. An extended and enclosed Lanai around the back of the house with it's own mini-split system for cooling and heating is also wonderfully appointed with a tile floor for additional living space which adds the additional 354 square feet. The outdoor patio even has the gas connection for your grill so no more filling those tanks! Plenty of room for parking with a widened driveway and extended garage featuring an epoxy finished floor. Garage includes a deep basin mop sink and walk up storage space with built-in shelving. Home features new engineered hardwood floors throughout main level and a custom built Drop Zone off the Garage Entry Door. Your home has extensive and deep closets throughout with a custom Built-In Owner's Closet and a large storage room on second floor. 2nd Floor bathroom has recently been remodeled. Additional home features include full house gutter system and 2" white wood blinds on all windows. DON"T WAIT! Come see this home today as it will not last long!
Interior
Appliances
- Convection Oven, Dishwasher, Disposal, Gas Range, Microwave, Self Cleaning Oven, Wine Cooler, Tankless Water Heater
Bedrooms
- Bedrooms: 3
Cooling
- Central Air, Wall Unit(s), Wall/Window Unit(s)
Heating
- Central, Natural Gas, Heat Pump
Features
- Attic Access, Wet Bar, Tray Ceiling(s), Ceiling Fan(s), Main Level Primary, Permanent Attic Stairs, Smooth Ceilings, Cable TV, Unfinished Wall(s), Window Treatments, Entrance Foyer, Eat-in Kitchen, Pantry
Size
- 2,755 sq ft
Exterior
Private Pool
- No
Patio & Porch
- Rear Porch, Enclosed, Front Porch, Patio, Porch
Roof
- Asphalt
Garage
- Garage Spaces: 2
- Driveway
- Garage
- Two Car
- Oversized
Carport
- None
Year Built
- 2016
Lot Size
- 0.15 acres
- 6,534 sq ft
Waterfront
- No
Water Source
- Public
Community Info
Senior Community
- Yes
Location
- City: Bluffton
- County/Parrish: Jasper
Listing courtesy of: Ben Pendarvis, Realty One Group - Lowcountry (597) Listing Agent Contact Information: 843-830-2128
MLS ID: 500284
We do not attempt to independently verify the currency, completeness, accuracy or authenticity of the data contained herein. All area measurements and calculations are approximate and should be independently verified. Data may be subject to transcription and transmission errors. Accordingly, the data is provided on an ”as is” ”as available” basis only and may not reflect all real estate activity in the market. © [2023] REsides, Inc. All rights reserved. Certain information contained herein is derived from information, which is the licensed property of, and copyrighted by, REsides, Inc.
Sun City Hilton Head Real Estate Agent
Want to learn more about Sun City Hilton Head?
Here is the community real estate expert who can answer your questions, take you on a tour, and help you find the perfect home.
Get started today with your personalized 55+ search experience!
Want to learn more about Sun City Hilton Head?
Get in touch with a community real estate expert who can answer your questions, take you on a tour, and help you find the perfect home.
Get started today with your personalized 55+ search experience!
Homes Sold:
55+ Homes Sold:
Sold for this Community:
Avg. Response Time:
Community Key Facts
Age Restrictions
- 55+
Amenities & Lifestyle
- See Sun City Hilton Head amenities
- See Sun City Hilton Head clubs, activities, and classes
Homes in Community
- Total Homes: 10,100
- Home Types: Single-Family, Attached
Gated
- Yes
Construction
- Construction Dates: 1995 - Present
- Builder: Del Webb
Similar homes in this community
Popular cities in South Carolina
The following amenities are available to Sun City Hilton Head - Bluffton, SC residents:
- Clubhouse/Amenity Center
- Golf Course
- Restaurant
- Fitness Center
- Indoor Pool
- Outdoor Pool
- Aerobics & Dance Studio
- Hobby & Game Room
- Card Room
- Ceramics Studio
- Arts & Crafts Studio
- Sewing Studio
- Stained Glass Studio
- Woodworking Shop
- Ballroom
- Performance/Movie Theater
- Computers
- Library
- Billiards
- Walking & Biking Trails
- Tennis Courts
- Pickleball Courts
- Bocce Ball Courts
- Horseshoe Pits
- Softball/Baseball Field
- Volleyball Court
- Lakes - Fishing Lakes
- R.V./Boat Parking
- Gardening Plots
- Playground for Grandkids
- Table Tennis
- Pet Park
- Picnic Area
- Photography Studio
- Multipurpose Room
- Croquet Court/Lawn
There are plenty of activities available in Sun City Hilton Head. Here is a sample of some of the clubs, activities and classes offered here.
- Avant Gardeners
- Bible Study
- Bird Club
- Bon Appetite Cooking
- Car Crazy Club
- Car Lovers United
- Chorus and Band
- Cloggers
- Community Theatre
- Cyclers
- For the Love of Dogs
- Geneaology
- Glass Crafters
- Golf Clubs
- In Stitches
- Kayaking
- Library
- Men's Golf
- Model Railroads
- Model Yacht Group
- Music Guild
- New River Harmony
- Painting
- Photography
- Quilters
- Skywatchers
- Solos (singles club)
- Stained Glass
- Stationary Making
- Sun City Chimers
- Sundancers
- Sunscribers
- Wine Enthusiasts
- Women's Golf
- Woodcarvers








