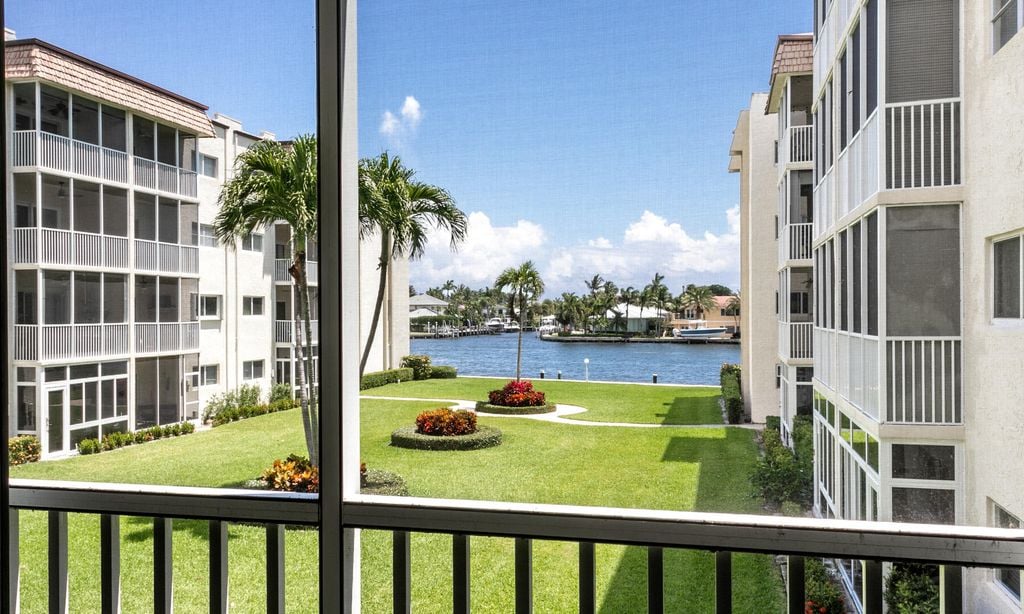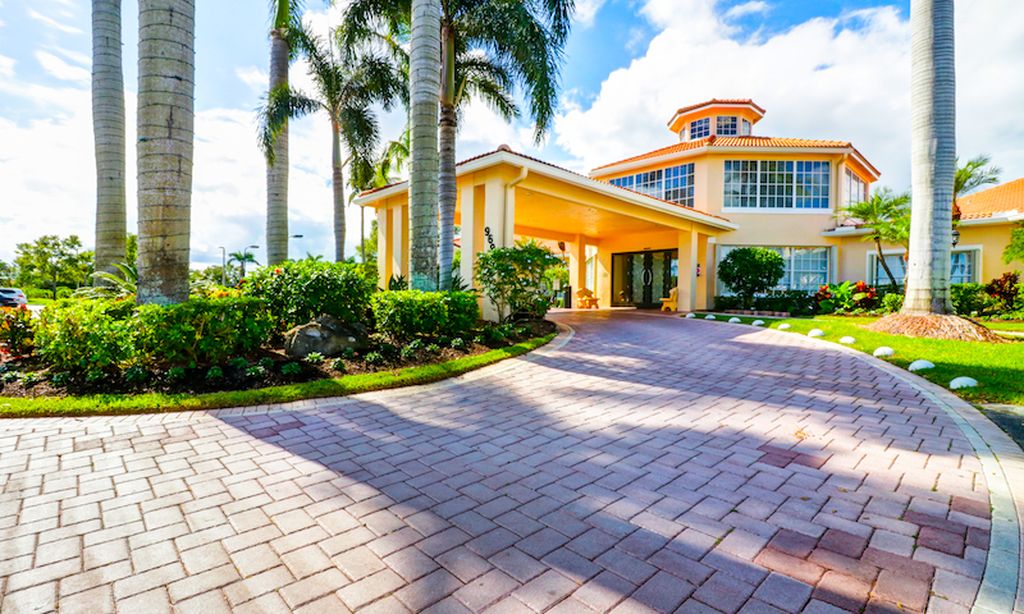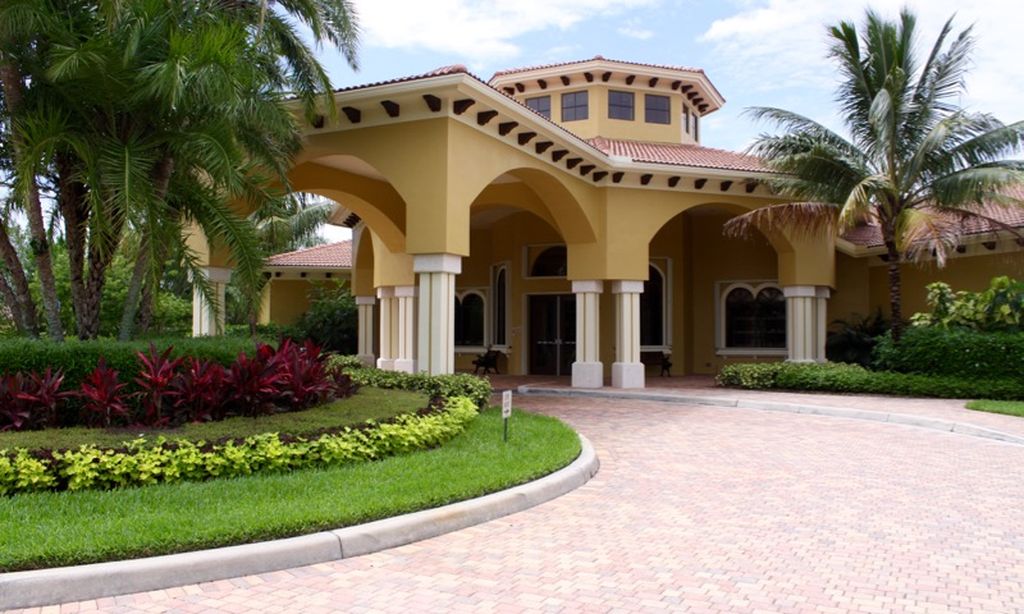- 5 beds
- 4 baths
- 3,268 sq ft
6900 Molakai Cir, Boynton Beach, FL, 33437
Community: Valencia Isles
-
Home type
Single family
-
Year built
2004
-
Lot size
12,898 sq ft
-
Price per sq ft
$320
-
Taxes
$11025 / Yr
-
HOA fees
$846 / Mo
-
Last updated
2 days ago
Questions? Call us: (561) 336-6106
Overview
Welcome to the elegant and expansive Extended Madrid home, an exquisite residence designed to cater to modern living with its thoughtful layout and luxurious features. This beautiful home is perfect for families seeking space, comfort, and style. The home boasts five bedrooms, ensuring ample space for family members or guests. Notably, it includes two large primary suites, equipped with his and her walk-in closets. These suites provide a private retreat, offering both convenience and luxury. There are four bathrooms in total, designed with high-end fixtures and finishes to provide a spa-like experience. Each bathroom is crafted for comfort and functionality, catering to the needs of a busy household. At the heart of the home lies an over-sized, open-concept eat-in kitchen and family room. The kitchen is a chef's dream, featuring: 42'' wood cabinets that offer abundant storage. Granite countertops for a sleek and durable workspace. A center island perfect for meal preparation and casual dining. Additionally, the kitchen is illuminated by LED recessed lighting, creating a warm and inviting atmosphere. Sliding doors lead out to the oversized lanai covered pool area, seamlessly blending indoor and outdoor living spaces. The home includes a separate formal dining room and living room area, ideal for entertaining guests or enjoying family gatherings. These spaces are designed to offer elegance and comfort, making them perfect for any occasion. Other notable features of the home include: A laundry room equipped for convenience and functionality. Custom flooring throughout the entire house, adding a touch of personal style. A spacious 2 car garage provides ample space for vehicles and storage options. This Extended Madrid is not just a house; it's a lifestyle choice offering unparalleled comfort and luxury in every corner. Whether you're hosting a formal dinner or enjoying a quiet evening by the pool, this home is designed to meet your every need.
Interior
Appliances
- Built-In Oven, Convection Oven, Cooktop, Dishwasher, Disposal, Exhaust Fan, Freezer, Ice Maker
Bedrooms
- Bedrooms: 5
Bathrooms
- Total bathrooms: 4
- Full baths: 4
Laundry
- Laundry Room
Cooling
- Central Air
Heating
- Central
Features
- Cathedral Ceiling(s), Ceiling Fan(s), Eat-in Kitchen, High Ceilings, Kitchen/Family Room Combo, Main Level Primary, Solid Surface Counters, Solid-Wood Cabinets, Split Bedrooms, Stone Counters, Thermostat, Vaulted Ceiling(s), Walk-In Closet(s), Window Treatments
Levels
- One
Size
- 3,268 sq ft
Exterior
Private Pool
- Yes
Roof
- Tile
Garage
- Attached
- Garage Spaces: 2
Carport
- None
Year Built
- 2004
Lot Size
- 0.3 acres
- 12,898 sq ft
Waterfront
- No
Water Source
- Public
Sewer
- Public Sewer
Community Info
HOA Information
- Association Fee: $846
- Association Fee Frequency: Monthly
Taxes
- Annual amount: $11,025.00
- Tax year: 2024
Senior Community
- Yes
Location
- City: Boynton Beach
- County/Parrish: Palm Beach
- Township: 45
Listing courtesy of: Peter Ingrasselino, DEAL HOUSE REALTY LLC, 417-291-0063
MLS ID: TB8403731
Listings courtesy of Stellar MLS as distributed by MLS GRID. Based on information submitted to the MLS GRID as of Feb 23, 2026, 09:45pm PST. All data is obtained from various sources and may not have been verified by broker or MLS GRID. Supplied Open House Information is subject to change without notice. All information should be independently reviewed and verified for accuracy. Properties may or may not be listed by the office/agent presenting the information. Properties displayed may be listed or sold by various participants in the MLS.
Valencia Isles Real Estate Agent
Want to learn more about Valencia Isles?
Here is the community real estate expert who can answer your questions, take you on a tour, and help you find the perfect home.
Get started today with your personalized 55+ search experience!
Want to learn more about Valencia Isles?
Get in touch with a community real estate expert who can answer your questions, take you on a tour, and help you find the perfect home.
Get started today with your personalized 55+ search experience!
Homes Sold:
55+ Homes Sold:
Sold for this Community:
Avg. Response Time:
Community Key Facts
Age Restrictions
- 55+
Amenities & Lifestyle
- See Valencia Isles amenities
- See Valencia Isles clubs, activities, and classes
Homes in Community
- Total Homes: 793
- Home Types: Single-Family
Gated
- Yes
Construction
- Construction Dates: 1999 - 2004
- Builder: GL Homes
Similar homes in this community
Popular cities in Florida
The following amenities are available to Valencia Isles - Boynton Beach, FL residents:
- Clubhouse/Amenity Center
- Restaurant
- Fitness Center
- Outdoor Pool
- Aerobics & Dance Studio
- Card Room
- Arts & Crafts Studio
- Ballroom
- Library
- Billiards
- Walking & Biking Trails
- Tennis Courts
- Pickleball Courts
- Shuffleboard Courts
- Basketball Court
- Lakes - Fishing Lakes
- Demonstration Kitchen
- Outdoor Patio
- Multipurpose Room
There are plenty of activities available in Valencia Isles. Here is a sample of some of the clubs, activities and classes offered here.
- Baby Boomers Club
- Billiards Club
- Bingo
- Book Club
- Bowling Club
- Bridge
- Canasta Club
- Cancer Research
- Ceramics
- Choral Club
- From Drawing to Painting
- Hadassah
- Israel Club
- Italian American Club
- JAFCO
- Mahjong
- Men's Club
- Men's Golf Club
- National Council of Jewish Women
- Photography Club
- Pickleball Club
- Pinochle
- Pottery
- Shuffleboard Club
- Singles Club
- Snowbird Club
- Step by Step Painting
- Tai Chi
- Tennis Club
- Valencia Isles Players
- Watercolor
- Women's Club
- Women's Golf Club








