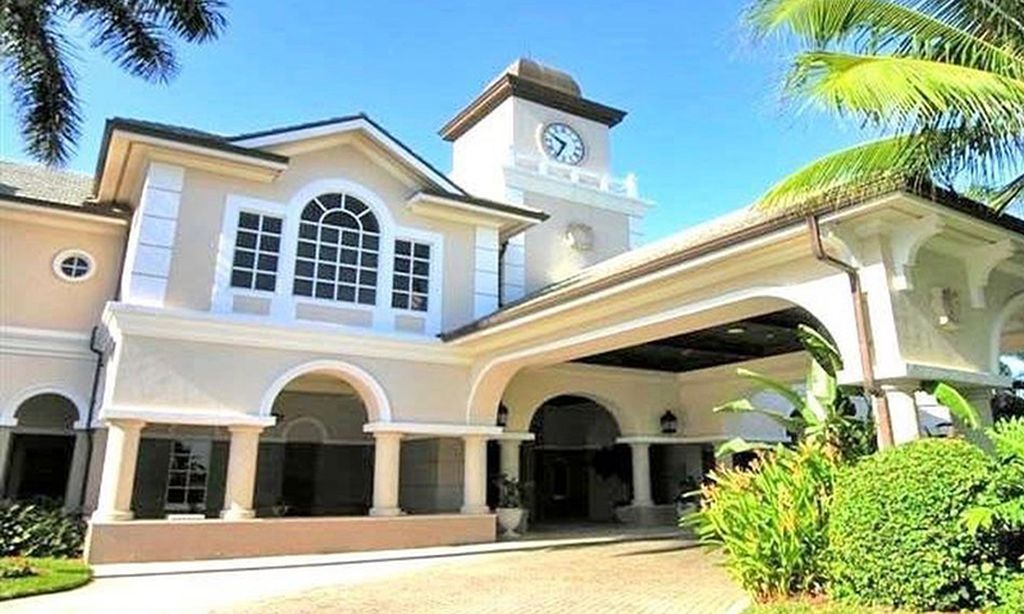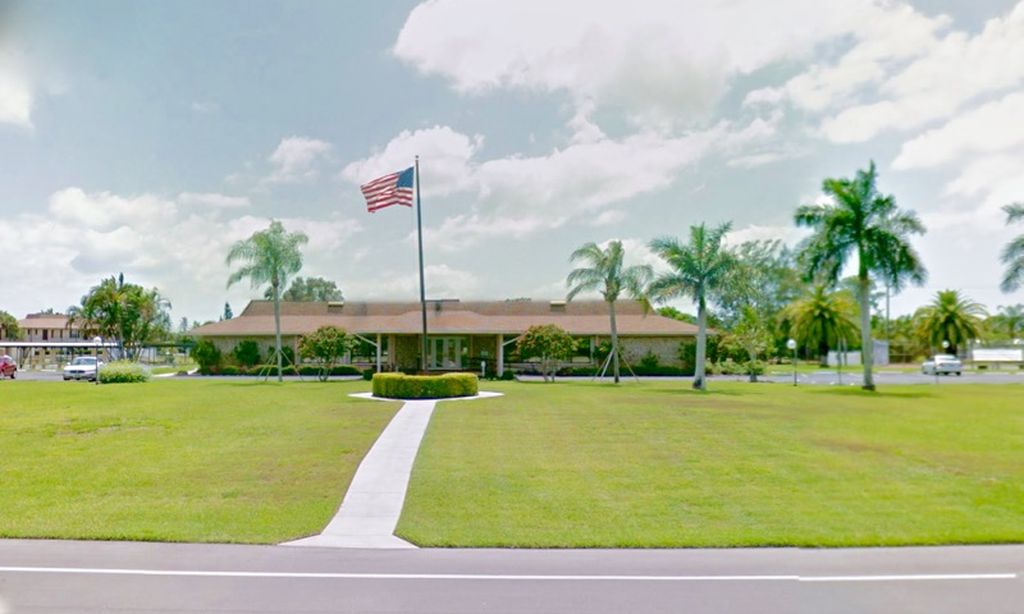-
Home type
Single family
-
Year built
2001
-
Lot size
51,836 sq ft
-
Price per sq ft
$1129
-
Taxes
$83026 / Yr
-
Last updated
Today
-
Views
4
Questions? Call us: (239) 399-5619
Overview
Set within one of Pelican Bay’s most exclusive gated enclaves, this remarkable estate occupies more than an acre along the golf course and delivers a level of privacy and resort-style living rarely found in the community. As one of only thirteen homes in this 24-hour manned neighborhood, the property offers tranquility while still being just moments from Pelican Bay’s private beach access. The residence is designed around a dramatic central courtyard that creates the feel of a secluded resort. A magnificent 25-by-50-foot pool and elevated spa serve as the centerpiece, surrounded by both covered and open-air lounging and dining areas. An outdoor fireplace, a bocce court, a fire pit, and an outdoor pool table make the space ideal for everything from quiet evenings to large-scale entertaining. Inside, the home features six bedrooms, including four ensuite accommodations, along with an additional shared bath and two half baths. A separate guest cabana provides its own sense of retreat with a kitchenette and a breakfast space overlooking the pool—perfect for visitors or multigenerational living. The interiors include a richly finished wood-grained office, a dedicated theater, both family and formal living rooms, and a grand dining room that connects to a butler’s pantry. A separate wine and bar room enhances the home’s entertaining appeal, while two first-floor laundry areas and an oversized four-car garage add everyday convenience.
Interior
Appliances
- Double Oven, Dryer, Dishwasher, Gas Cooktop, Disposal, Microwave, Range, Refrigerator, Tankless Water Heater, Wine Cooler
Bedrooms
- Bedrooms: 6
Bathrooms
- Total bathrooms: 7
- Half baths: 2
- Full baths: 5
Laundry
- Washer Hookup
- Dryer Hookup
- Inside
- Laundry Tub
Cooling
- Central Air, Electric
Heating
- Central, Electric, Natural Gas, Propane
Fireplace
- 1, Outside
Features
- Wet Bar, Bidet, Built-in Features, Bathtub, Tray Ceiling(s), Closet Cabinetry, Coffered Ceiling(s), Separate/Formal Dining Room, Dual Sinks, Entrance Foyer, Eat-in Kitchen, French Door(s)/Atrium Door(s), Fireplace, High Ceilings, Multiple Shower Heads, Custom Mirrors, Main Level Primary, Pantry, Separate Shower, Cable TV, Bar
Levels
- Two,Multi/Split
Size
- 8,767 sq ft
Exterior
Private Pool
- Yes
Patio & Porch
- Balcony, Open, Patio, Porch
Roof
- Tile
Garage
- Attached
- Garage Spaces: 4
- Attached
- CircularDriveway
- Driveway
- Garage
- Paved
Carport
- None
Year Built
- 2001
Lot Size
- 1.19 acres
- 51,836 sq ft
Waterfront
- No
Water Source
- Public
Sewer
- Public Sewer
Community Info
Taxes
- Annual amount: $83,025.78
- Tax year: 2024
Senior Community
- No
Listing courtesy of: Bill Earls, PA, John R Wood Properties Listing Agent Contact Information: 239-777-6622
MLS ID: 225081119
Copyright 2026 Southwest Florida MLS. All rights reserved. Information deemed reliable but not guaranteed. The data relating to real estate for sale on this website comes in part from the IDX Program of the Southwest Florida Association of Realtors. Real estate listings held by brokerage firms other than 55places.com are marked with the Broker Reciprocity logo and detailed information about them includes the name of the listing broker.
Pelican Bay Real Estate Agent
Want to learn more about Pelican Bay?
Here is the community real estate expert who can answer your questions, take you on a tour, and help you find the perfect home.
Get started today with your personalized 55+ search experience!
Want to learn more about Pelican Bay?
Get in touch with a community real estate expert who can answer your questions, take you on a tour, and help you find the perfect home.
Get started today with your personalized 55+ search experience!
Homes Sold:
55+ Homes Sold:
Sold for this Community:
Avg. Response Time:
Community Key Facts
Age Restrictions
- None
Amenities & Lifestyle
- See Pelican Bay amenities
- See Pelican Bay clubs, activities, and classes
Homes in Community
- Total Homes: 6,500
- Home Types: Single-Family, Attached, Condos
Gated
- No
Construction
- Construction Dates: 1972 - 2006
- Builder: Multiple Builders
Similar homes in this community
Popular cities in Florida
The following amenities are available to Pelican Bay - Naples, FL residents:
- Clubhouse/Amenity Center
- Golf Course
- Restaurant
- Fitness Center
- Aerobics & Dance Studio
- Hobby & Game Room
- Card Room
- Arts & Crafts Studio
- Ballroom
- Computers
- Walking & Biking Trails
- Tennis Courts
- Bocce Ball Courts
- Softball/Baseball Field
- Basketball Court
- Lakes - Scenic Lakes & Ponds
- Playground for Grandkids
- Soccer Fields
- Outdoor Patio
- Racquetball Courts
- Golf Practice Facilities/Putting Green
- On-site Retail
- Multipurpose Room
- Gazebo
- Croquet Court/Lawn
- Locker Rooms
There are plenty of activities available in Pelican Bay. Here is a sample of some of the clubs, activities and classes offered here.
- Aerobics
- Art Shows
- Arts & Crafts
- Bridge
- Community Events
- Dinner Dances
- Duplicate Bridge
- Grill Night
- Groove & Move
- Ladies Bridge
- Luncheons
- Mah Jongg
- Men's Bridge
- Men's Coffee
- Movie Nights
- Oil Painting
- Photo Guild
- Pilates
- Spinning
- Tai Chi
- Tennis
- Total Fitness
- Yoga








