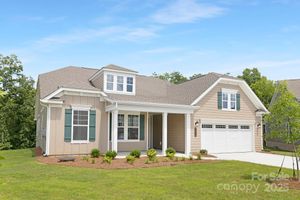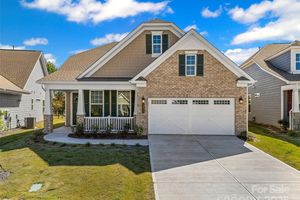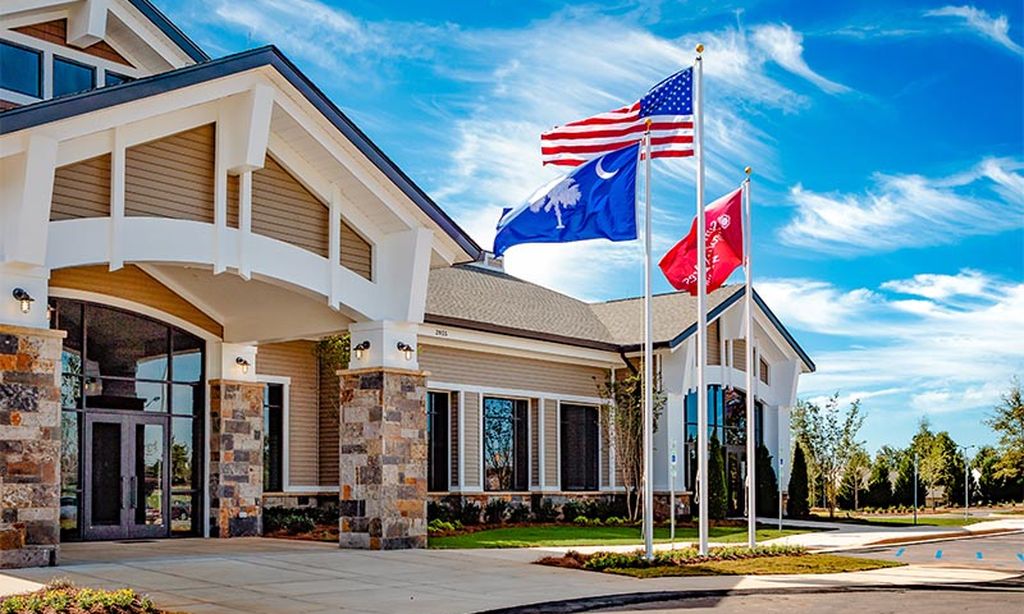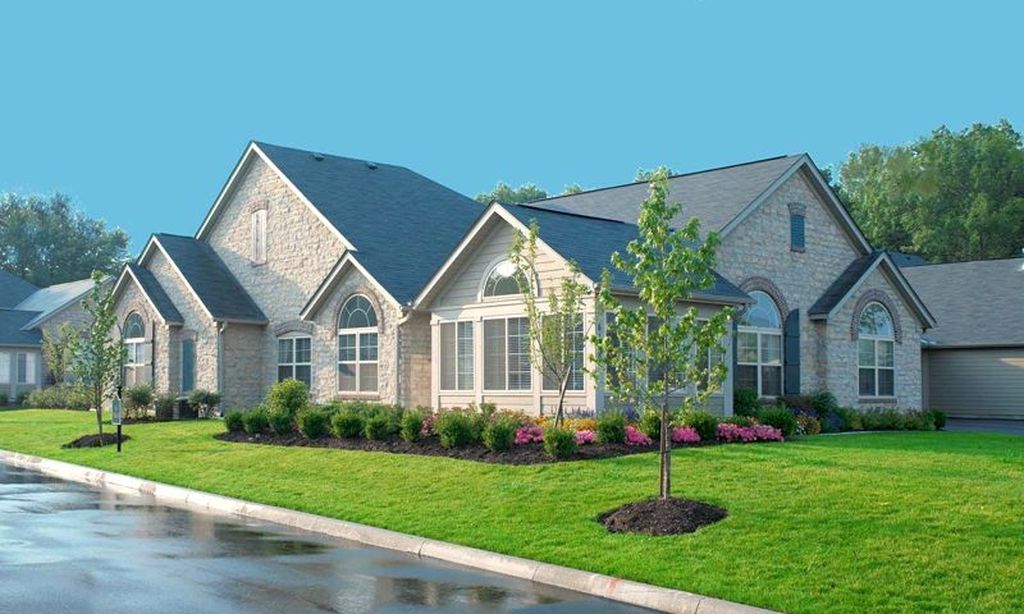- 3 beds
- 3 baths
- 2,136 sq ft
7012 Treetop Ct, York, SC, 29745
Community: The Gentry at Handsmill on Lake Wylie
-
Home type
Single family
-
Year built
2025
-
Lot size
12,066 sq ft
-
Price per sq ft
$351
-
HOA fees
$255 / Mo
-
Last updated
1 day ago
-
Views
10
Questions? Call us: (803) 902-7151
Overview
Hickory Plan featuring 3 bedrooms, 2 bathrooms, a study, and a 2-car garage. Last home with a view of Lake Wylie; enjoy views from extended covered lanai and uncovered deck for cozy outdoor living. Located on a cul-de-sac and just a short golf cart ride to the boat slips, this home offers comfortable outdoor living in a prime location. * This Move-In Ready home in Handsmill on Lake Wylie is located in York. Some home images may contain additional upgrades, finishes and/or features not included. Floorplan shown is base model and may not include structural options in this home.
Interior
Appliances
- Dishwasher, Disposal, Exhaust Hood, Gas Cooktop, Microwave, Self Cleaning Oven, Tankless Water Heater, Wall Oven
Bedrooms
- Bedrooms: 3
Bathrooms
- Total bathrooms: 3
- Half baths: 1
- Full baths: 2
Laundry
- Electric Dryer Hookup
- Laundry Room
Cooling
- Ceiling Fan(s), Central Air, Electric
Heating
- Natural Gas
Fireplace
- None
Features
- Attic Stairs Pulldown, Entrance Foyer, Kitchen Island, Open Floorplan, Pantry, Walk-In Closet(s)
Levels
- One
Size
- 2,136 sq ft
Exterior
Private Pool
- No
Roof
- Architectural Shingle
Garage
- Attached
- Garage Spaces: 2
- Driveway
- Attached Garage
- Garage Door Opener
- Garage Faces Front
- Keypad Entry
Carport
- None
Year Built
- 2025
Lot Size
- 0.28 acres
- 12,066 sq ft
Waterfront
- No
Water Source
- County Water
Sewer
- County Sewer
Community Info
HOA Fee
- $255
- Frequency: Monthly
Senior Community
- Yes
Features
- Fifty Five and Older, Clubhouse, Fitness Center, Gated, Lake Access, Outdoor Pool, Playground, Sidewalks, Street Lights
Location
- City: York
- County/Parrish: York
Listing courtesy of: Mike McLendon, McLendon Real Estate Partners LLC Listing Agent Contact Information: 843-693-2939
MLS ID: 4303750
Listings courtesy of Canopy MLS as distributed by MLS GRID. Based on information submitted to the MLS GRID as of Dec 21, 2025, 04:03am PST. All data is obtained from various sources and may not have been verified by broker or MLS GRID. Supplied Open House Information is subject to change without notice. All information should be independently reviewed and verified for accuracy. Properties may or may not be listed by the office/agent presenting the information. Properties displayed may be listed or sold by various participants in the MLS. Some IDX listings have been excluded from this website.The Digital Millennium Copyright Act of 1998, 17 U.S.C. § 512 (the "DMCA") provides recourse for copyright owners who believe that material appearing on the Internet infringes their rights under U.S. copyright law. If you believe in good faith that any content or material made available in connection with our website or services infringes your copyright, you (or your agent) may send us a notice requesting that the content or material be removed, or access to it blocked. Notices must be sent in writing by email to [email protected] DMCA requires that your notice of alleged copyright infringement include the following information:(1) description of the copyrighted work that is the subject of claimed infringement;(2) description of the alleged infringing content and information sufficient to permit us to locate the content;(3) contact information for you, including your address, telephone number and email address;(4) a statement by you that you have a good faith belief that the content in the manner complained of is not authorized by the copyright owner, or its agent, or by the operation of any law;(5) a statement by you, signed under penalty of perjury, that the information in the notification is accurate and that you have the authority to enforce the copyrights that are claimed to be infringed; and(6) a physical or electronic signature of the copyright owner or a person authorized to act on the copyright owner’s behalf. Failure to include all of the above information may result in the delay of the processing of your complaint.
The Gentry at Handsmill on Lake Wylie Real Estate Agent
Want to learn more about The Gentry at Handsmill on Lake Wylie?
Here is the community real estate expert who can answer your questions, take you on a tour, and help you find the perfect home.
Get started today with your personalized 55+ search experience!
Want to learn more about The Gentry at Handsmill on Lake Wylie?
Get in touch with a community real estate expert who can answer your questions, take you on a tour, and help you find the perfect home.
Get started today with your personalized 55+ search experience!
Homes Sold:
55+ Homes Sold:
Sold for this Community:
Avg. Response Time:
Community Key Facts
The Gentry at Handsmill on Lake Wylie
Age Restrictions
- 55+
Amenities & Lifestyle
- See The Gentry at Handsmill on Lake Wylie amenities
- See The Gentry at Handsmill on Lake Wylie clubs, activities, and classes
Homes in Community
- Total Homes: 330
- Home Types: Single-Family
Gated
- Yes
Construction
- Construction Dates: 2021 - Present
- Builder: Kolter Homes
Similar homes in this community
Popular cities in South Carolina
The following amenities are available to The Gentry at Handsmill on Lake Wylie - York, SC residents:
- Clubhouse/Amenity Center
- Multipurpose Room
- Fitness Center
- Community Kitchen
- Lounge
- Outdoor Pool
- Outdoor Patio
- Playground for Grandkids
- Lakes - Boat Accessible
There are plenty of activities available in The Gentry at Handsmill on Lake Wylie. Here is a sample of some of the clubs, activities, and classes offered here.
- Fitness Classes
- Social Events
- Swimming








