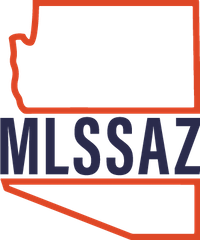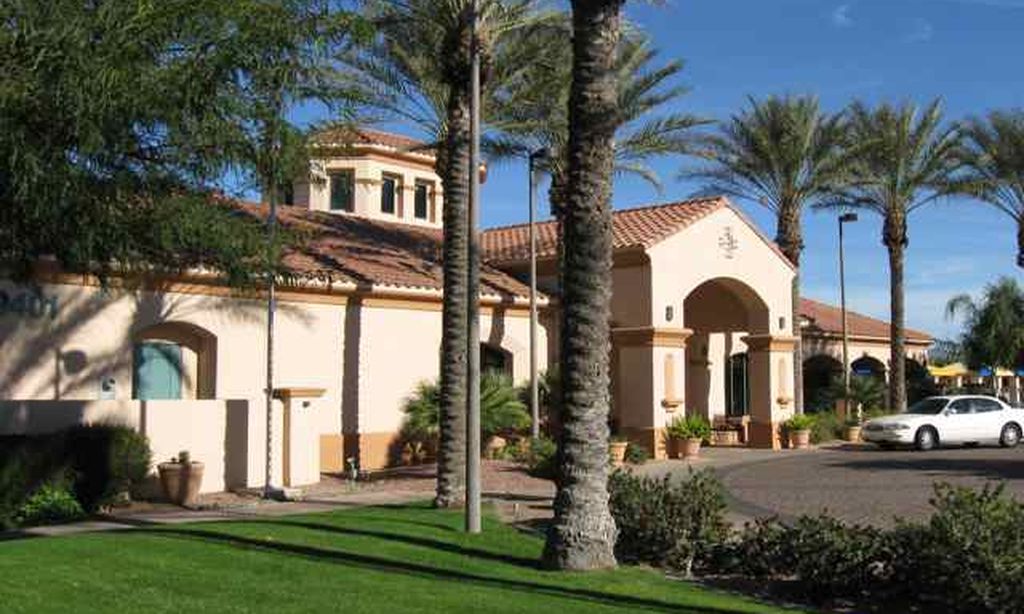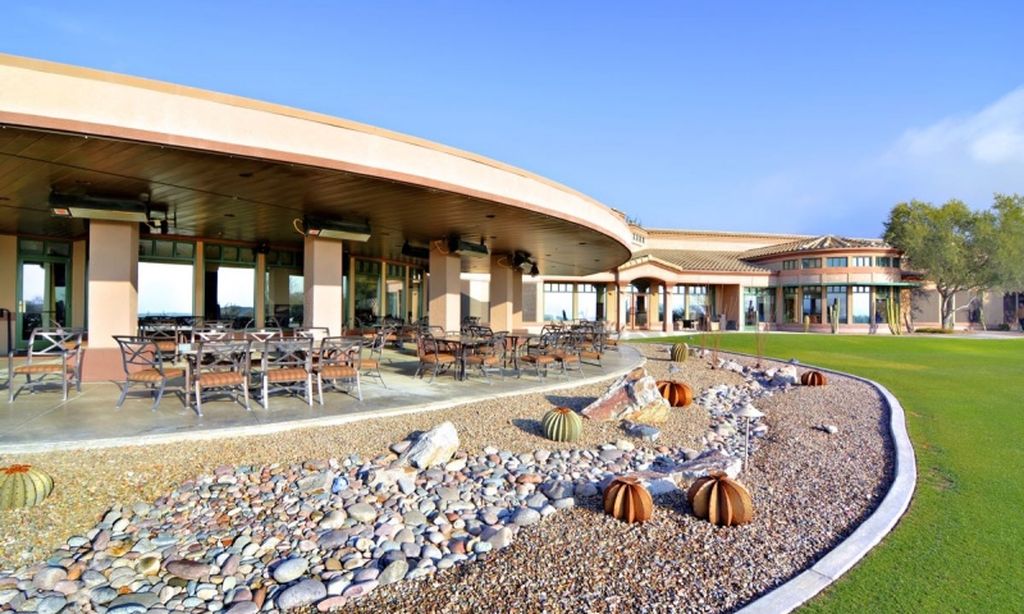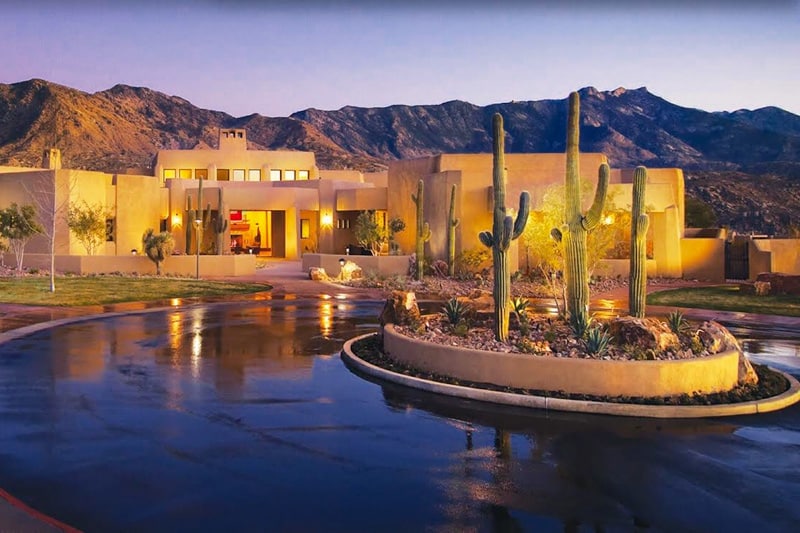- 3 beds
- 3 baths
- 2,514 sq ft
7015 W Cliff Spring Trl, Marana, AZ, 85658
Community: Del Webb at Dove Mountain
-
Home type
Single family
-
Year built
2020
-
Lot size
8,233 sq ft
-
Price per sq ft
$288
-
Taxes
$5730 / Yr
-
HOA fees
$227 / Mo
-
Last updated
2 days ago
-
Views
6
-
Saves
2
Questions? Call us: (520) 214-7449
Overview
Welcome Home! Expect to be impressed from the moment you enter the inviting paver courtyard. This desirable Journey floor plan has been consistently updated throughout. Enjoy 3 bedrooms plus a den, 2.5 bathrooms and an extended garage plus golf cart garage. The great room is light and bright and brings the outdoors in with sliding doors. The Gourmet kitchen features an abundance of cabinets, quartz countertops, custom backsplash, large curved island with breakfast bar, SS appliances, gas cooktop, built in oven, and huge walk-in pantry plus a butler's pantry. The primary bedroom includes a spa like bath with two vanities, a large walk-in shower and oversized closet. The two guest bedrooms share a jack and jill bathroom. Enjoy your professionally landscaped private backyard with an
Interior
Appliances
- Dishwasher, Gas Cooktop, Microwave, Refrigerator
Bedrooms
- Bedrooms: 3
Bathrooms
- Total bathrooms: 3
- Half baths: 1
- Full baths: 2
Laundry
- Laundry Room
- Storage
Cooling
- Ceiling Fan(s), Central Air
Heating
- Forced Air
Features
- Ceiling Fan(s), Central Vacuum, Entertainment Center, High Ceilings, Split Bedrooms, Storage, Walk-In Closet(s), Water Softener
Size
- 2,514 sq ft
Exterior
Private Pool
- No
Patio & Porch
- Covered, Patio, Paver
Roof
- Tile
Garage
- Garage Spaces: 3
Carport
- None
Year Built
- 2020
Lot Size
- 0.19 acres
- 8,233 sq ft
Waterfront
- No
Water Source
- Public
Sewer
- Connected
Community Info
HOA Information
- Association Fee: $227
- Association Fee Frequency: Monthly
- Association Fee Includes: Clubhouse, Pickleball, Pool, Recreation Room, Spa/Hot Tub, Tennis Court(s), Maintenance Common Areas
Taxes
- Annual amount: $5,730.00
- Tax year: 2025
Senior Community
- Yes
Location
- City: Marana
- County/Parrish: Pima
- Township: 11
Listing courtesy of: Stephanie Y Mahan, Long Realty Listing Agent Contact Information: 520-909-8049
MLS ID: 22527835
The data relating to real estate listings on this website comes in part from the Internet Data Exchange (IDX) program of Multiple Listing Service of Southern Arizona. IDX information is provided exclusively for consumers' personal, non-commercial use and may not be used for any purpose other than to identify prospective properties consumers may be interested in purchasing. Listings provided by brokerages other than 55Places.com are identified with the MLSSAZ IDX Logo. All Information Is Deemed Reliable But Is Not Guaranteed Accurate. Listing information Copyright 2026 MLS of Southern Arizona. All Rights Reserved.
Del Webb at Dove Mountain Real Estate Agent
Want to learn more about Del Webb at Dove Mountain?
Here is the community real estate expert who can answer your questions, take you on a tour, and help you find the perfect home.
Get started today with your personalized 55+ search experience!
Want to learn more about Del Webb at Dove Mountain?
Get in touch with a community real estate expert who can answer your questions, take you on a tour, and help you find the perfect home.
Get started today with your personalized 55+ search experience!
Homes Sold:
55+ Homes Sold:
Sold for this Community:
Avg. Response Time:
Community Key Facts
Age Restrictions
- 55+
Amenities & Lifestyle
- See Del Webb at Dove Mountain amenities
- See Del Webb at Dove Mountain clubs, activities, and classes
Homes in Community
- Total Homes: 600
- Home Types: Single-Family
Gated
- No
Construction
- Construction Dates: 2014 - Present
- Builder: Del Webb
Similar homes in this community
Popular cities in Arizona
The following amenities are available to Del Webb at Dove Mountain - Marana, AZ residents:
- Clubhouse/Amenity Center
- Fitness Center
- Outdoor Pool
- Aerobics & Dance Studio
- Tennis Courts
- Pickleball Courts
- Basketball Court
- Volleyball Court
- Outdoor Patio
- Locker Rooms
There are plenty of activities available in Del Webb at Dove Mountain. Here is a sample of some of the clubs, activities and classes offered here.
- Basketball
- Pickleball
- Tennis
- Volleyball








