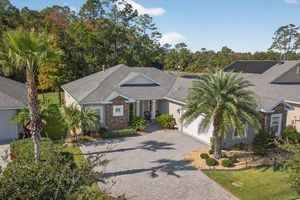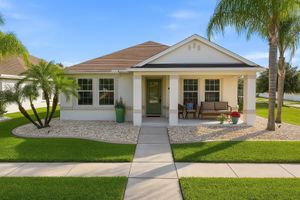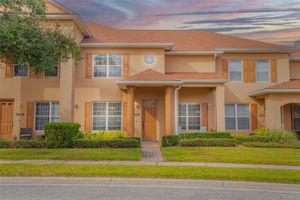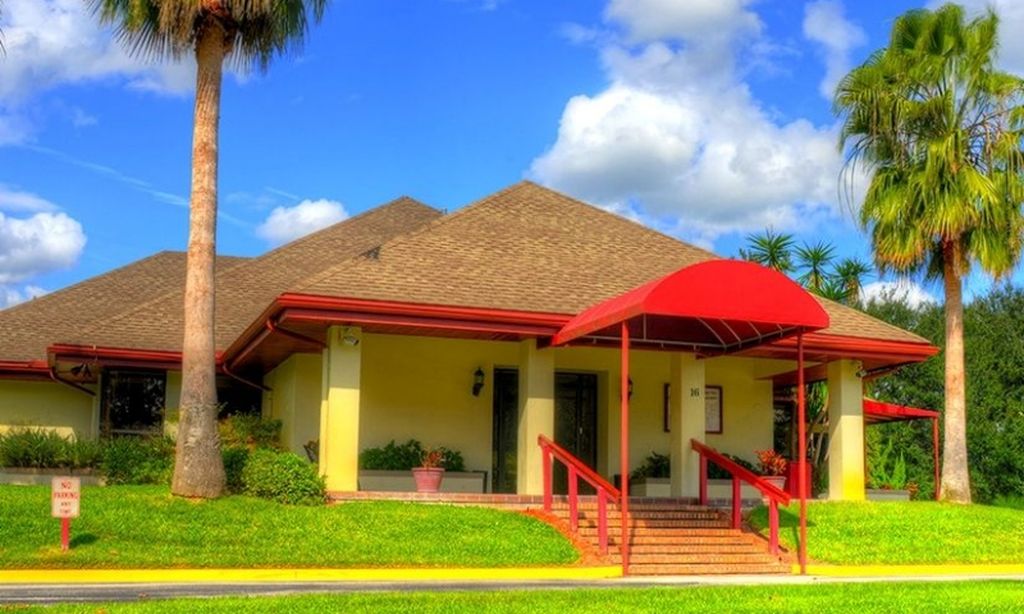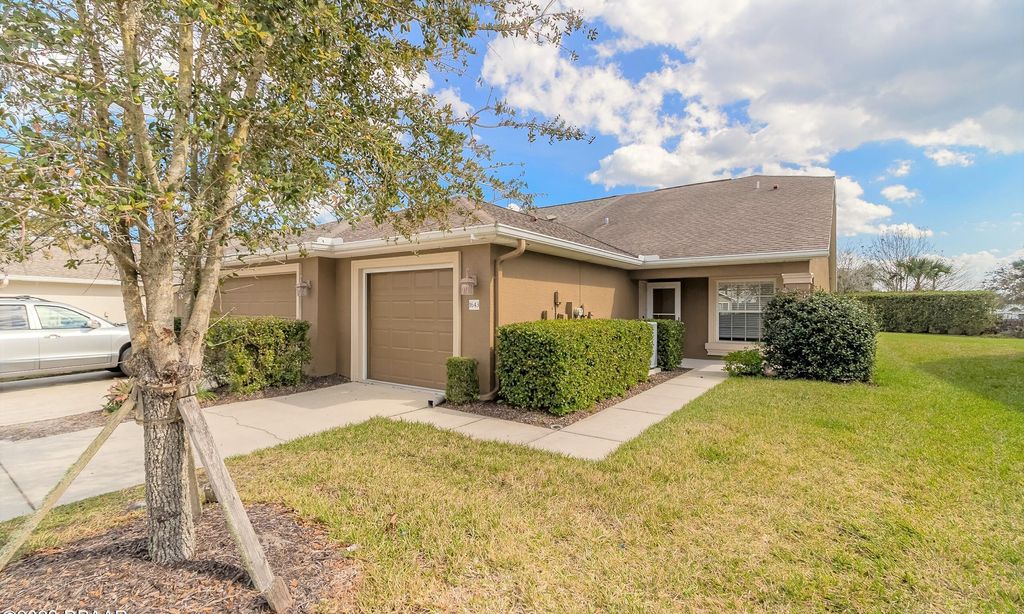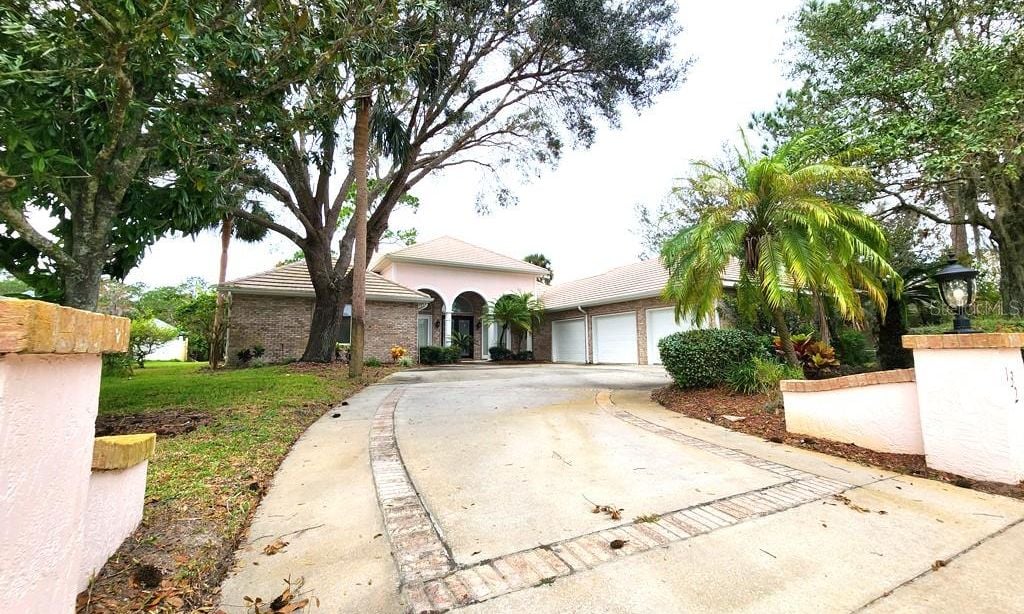- 3 beds
- 3 baths
- 2,125 sq ft
706 Junonia Blvd, New Smyrna Beach, FL, 32168
Community: Venetian Bay
-
Home type
Single family
-
Year built
2025
-
Lot size
7,260 sq ft
-
Price per sq ft
$188
-
Taxes
$1008 / Yr
-
HOA fees
$124 / Qtr
-
Last updated
Today
-
Views
4
-
Saves
1
Questions? Call us: (386) 410-1608
Overview
Under Construction. Discover the beautifully designed Plant floorplan in Ardisia Park, a natural gas community located in desirable New Smyrna Beach—just minutes from I-95 and the Atlantic Ocean. This single-story home features an open, flowing layout with spacious bedrooms and abundant natural light, making everyday living and entertaining a breeze. The heart of the home is a stunning gourmet kitchen with a large island, stainless steel appliances, and 42” cabinets, all thoughtfully arranged to maximize function and style. The open-concept design flows seamlessly into the living and dining areas and extends to a generously sized covered lanai—perfect for outdoor relaxation. The primary suite is a true retreat, featuring a spacious sitting area ideal for reading or unwinding in peace. A luxurious en-suite bath and large walk-in closet complete the private sanctuary. Inspired by the Roosevelt Collection from the Ashton Woods Studio, this home reflects timeless elegance with carefully curated finishes. Enjoy the coastal lifestyle in a community that offers both tranquility and convenience near top attractions and beaches.
Interior
Appliances
- Dishwasher, Exhaust Fan, Gas Water Heater, Microwave, Range, Tankless Water Heater
Bedrooms
- Bedrooms: 3
Bathrooms
- Total bathrooms: 3
- Half baths: 1
- Full baths: 2
Laundry
- Electric Dryer Hookup
- Gas Dryer Hookup
- Inside
- Laundry Room
- Upper Level
Cooling
- Central Air
Heating
- Central, Natural Gas
Fireplace
- None
Features
- Open Floorplan, Walk-In Closet(s)
Levels
- One
Size
- 2,125 sq ft
Exterior
Private Pool
- No
Roof
- Shingle
Garage
- Attached
- Garage Spaces: 2
- Driveway
- Garage Door Opener
- On Street
Carport
- None
Year Built
- 2025
Lot Size
- 0.17 acres
- 7,260 sq ft
Waterfront
- No
Water Source
- Public
Sewer
- Public Sewer
Community Info
HOA Fee
- $124
- Frequency: Quarterly
- Includes: Clubhouse, Fence Restrictions, Fitness Center, Maintenance, Park, Playground, Pool, Recreation Facilities, Trail(s)
Taxes
- Annual amount: $1,007.60
- Tax year: 2025
Senior Community
- No
Features
- Clubhouse, Community Mailbox, Deed Restrictions, Dog Park, Fitness Center, Irrigation-Reclaimed Water, No Truck/RV/Motorcycle Parking, Park, Playground, Pool, Sidewalks, Street Lights
Location
- City: New Smyrna Beach
- County/Parrish: Volusia
- Township: 17
Listing courtesy of: Reed Williams, ASHTON WOODS FLORIDA REALTY LLC, 813-918-4491
MLS ID: O6309743
Listings courtesy of Stellar MLS as distributed by MLS GRID. Based on information submitted to the MLS GRID as of Nov 29, 2025, 04:17pm PST. All data is obtained from various sources and may not have been verified by broker or MLS GRID. Supplied Open House Information is subject to change without notice. All information should be independently reviewed and verified for accuracy. Properties may or may not be listed by the office/agent presenting the information. Properties displayed may be listed or sold by various participants in the MLS.
Venetian Bay Real Estate Agent
Want to learn more about Venetian Bay?
Here is the community real estate expert who can answer your questions, take you on a tour, and help you find the perfect home.
Get started today with your personalized 55+ search experience!
Want to learn more about Venetian Bay?
Get in touch with a community real estate expert who can answer your questions, take you on a tour, and help you find the perfect home.
Get started today with your personalized 55+ search experience!
Homes Sold:
55+ Homes Sold:
Sold for this Community:
Avg. Response Time:
Community Key Facts
Age Restrictions
- None
Amenities & Lifestyle
- See Venetian Bay amenities
- See Venetian Bay clubs, activities, and classes
Homes in Community
- Total Homes: 1,561
- Home Types: Single-Family, Attached, Condos
Gated
- No
Construction
- Construction Dates: 2004 - Present
- Builder: Meritage Homes
Similar homes in this community
Popular cities in Florida
The following amenities are available to Venetian Bay - New Smyrna Beach, FL residents:
- Clubhouse/Amenity Center
- Golf Course
- Restaurant
- Outdoor Pool
- Walking & Biking Trails
- Basketball Court
- Parks & Natural Space
- Playground for Grandkids
- Soccer Fields
- Outdoor Patio
- Multipurpose Room
- Gathering Areas
- Bar
There are plenty of activities available in Venetian Bay. Here is a sample of some of the clubs, activities and classes offered here.
- Baseball
- Basketball
- Biking
- Football
- Golf
- Soccer

