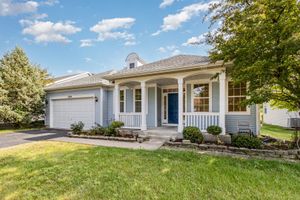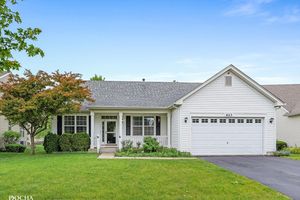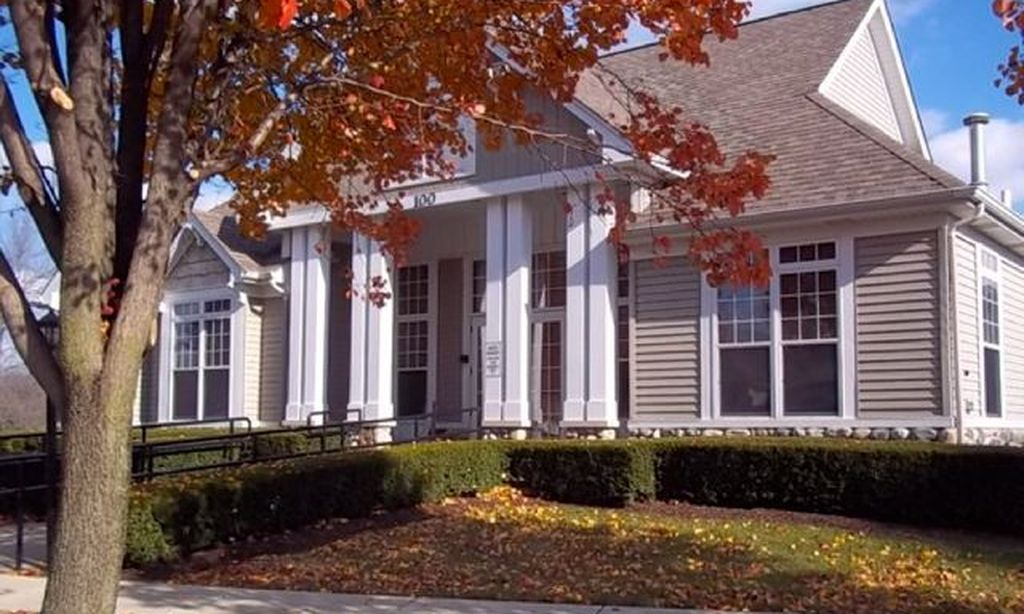- 2 beds
- 2 baths
- 2,183 sq ft
709 Bohannon Cir, Oswego, IL, 60543
Community: Steeplechase at Churchill Club
-
Year built
2006
-
Lot size
7,057 sq ft
-
Price per sq ft
$186
-
Taxes
$5057 / Yr
-
HOA fees
$150 / Mo
-
Last updated
1 day ago
Questions? Call us: (630) 756-5645
Overview
This is the one you've been waiting for - sought-after largest ranch model in Steeplechase at Churchill Club, and one of the rare few with a basement. Step inside to discover an open, light-filled floor plan with soaring 9-foot ceilings. The home features two spacious bedrooms, two full bathrooms, and a versatile front office that can easily serve as a third bedroom. The welcoming foyer flows into a bright living and dining area, perfect for entertaining or everyday living. The kitchen is both functional and spacious, offering maple cabinetry, a pantry, a large island, a double oven, and plenty of room for a full-sized dining table. It opens directly to the family room, creating a comfortable and practical flow. Your primary suite offers a walk-in closet and a private bath complete with a soaking tub and a separate shower. The unfinished basement provides endless possibilities, from extra storage to creating a workshop or finishing it for additional living space. Outside, enjoy a concrete patio and a beautifully maintained yard. Recent updates, including a NEW Carpet, NEWer Roof, NEWer Siding, NEW DISHWASHER (2025), and NEW REFRIGERATOR (2024), bring added peace of mind. The two-car garage provides ample parking and storage space. Here, life extends beyond your front door. This 55+ maintenance-free community includes a clubhouse, pool, lawn care, snow removal, and an active social atmosphere. Nearby, you'll find a variety of shops and restaurants, along with a central location close to daily conveniences and the growing community of Oswego. Don't miss this rare opportunity - schedule your showing today and see why this home is truly special.
Interior
Appliances
- Double Oven, Microwave, Dishwasher, Refrigerator, Washer, Dryer, Disposal, Cooktop
Bedrooms
- Bedrooms: 2
Bathrooms
- Total bathrooms: 2
- Full baths: 2
Laundry
- Main Level
- In Unit
- Sink
Cooling
- Central Air
Heating
- Natural Gas
Fireplace
- None
Features
- Bedroom on Main Level, Full Bathroom, Walk-In Closet(s), High Ceilings, Open Floorplan, Dining Room, Pantry, Den, Separate Shower, Dual Sinks, Soaking Tub, Living/Dining Room
Levels
- One
Size
- 2,183 sq ft
Exterior
Private Pool
- No
Roof
- Asphalt
Garage
- Garage Spaces: 2
- Asphalt
- Garage Door Opener
- On Site
- Garage
- Attached
Carport
- None
Year Built
- 2006
Lot Size
- 0.16 acres
- 7,057 sq ft
Waterfront
- No
Water Source
- Public
Sewer
- Public Sewer
Community Info
HOA Fee
- $150
- Frequency: Monthly
Taxes
- Annual amount: $5,057.00
- Tax year: 2023
Senior Community
- No
Features
- Clubhouse, Pool, Curbs, Sidewalks, Street Lights, Paved Streets
Location
- City: Oswego
- County/Parrish: Kendall
- Township: Oswego
Listing courtesy of: Viveka Ross, Baird & Warner Listing Agent Contact Information: [email protected];[email protected]
Source: Mred
MLS ID: 12462156
Based on information submitted to the MLS GRID as of Oct 14, 2025, 06:25am PDT. All data is obtained from various sources and may not have been verified by broker or MLS GRID. Supplied Open House Information is subject to change without notice. All information should be independently reviewed and verified for accuracy. Properties may or may not be listed by the office/agent presenting the information.
Steeplechase at Churchill Club Real Estate Agent
Want to learn more about Steeplechase at Churchill Club?
Here is the community real estate expert who can answer your questions, take you on a tour, and help you find the perfect home.
Get started today with your personalized 55+ search experience!
Want to learn more about Steeplechase at Churchill Club?
Get in touch with a community real estate expert who can answer your questions, take you on a tour, and help you find the perfect home.
Get started today with your personalized 55+ search experience!
Homes Sold:
55+ Homes Sold:
Sold for this Community:
Avg. Response Time:
Community Key Facts
Steeplechase at Churchill Club
Age Restrictions
- 55+
Amenities & Lifestyle
- See Steeplechase at Churchill Club amenities
- See Steeplechase at Churchill Club clubs, activities, and classes
Homes in Community
- Total Homes: 212
- Home Types: Single-Family, Attached
Gated
- No
Construction
- Construction Dates: 2005 - 2008
- Builder: K. Hovnanian, Town & Country Homes
Similar homes in this community
Popular cities in Illinois
The following amenities are available to Steeplechase at Churchill Club - Oswego, IL residents:
- Clubhouse/Amenity Center
- Fitness Center
- Outdoor Pool
- Hobby & Game Room
- Card Room
- Billiards
- Walking & Biking Trails
- Tennis Courts
- Softball/Baseball Field
- Basketball Court
- Parks & Natural Space
- Playground for Grandkids
- Soccer Fields
- Demonstration Kitchen
- Table Tennis
- Outdoor Patio
- Multipurpose Room
- Business Center
- Locker Rooms
There are plenty of activities available in Steeplechase at Churchill Club. Here is a sample of some of the clubs, activities and classes offered here.
- Book Club
- Bridge
- Canasta
- Casino Nights
- Chairs in the Clubhouse
- Dinner Club
- Hand & Foot Game Night
- Karaoke Nights
- Ladies Chick Flick Movie Night
- Ladies Night Out
- Lunch Club
- Mexican Train Dominoes
- Pinochle
- Po-Ke-No
- Poker
- Red Hat Society
- Scrapbooking Day
- Sewing/Quilting Club
- Weight Loss Support Group
- Writer's Club







