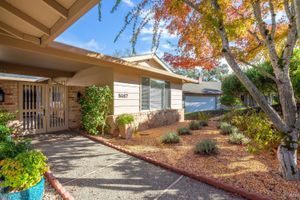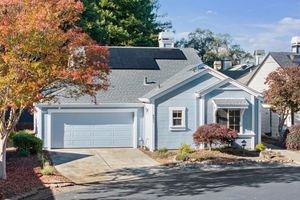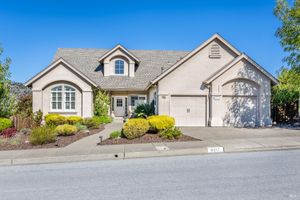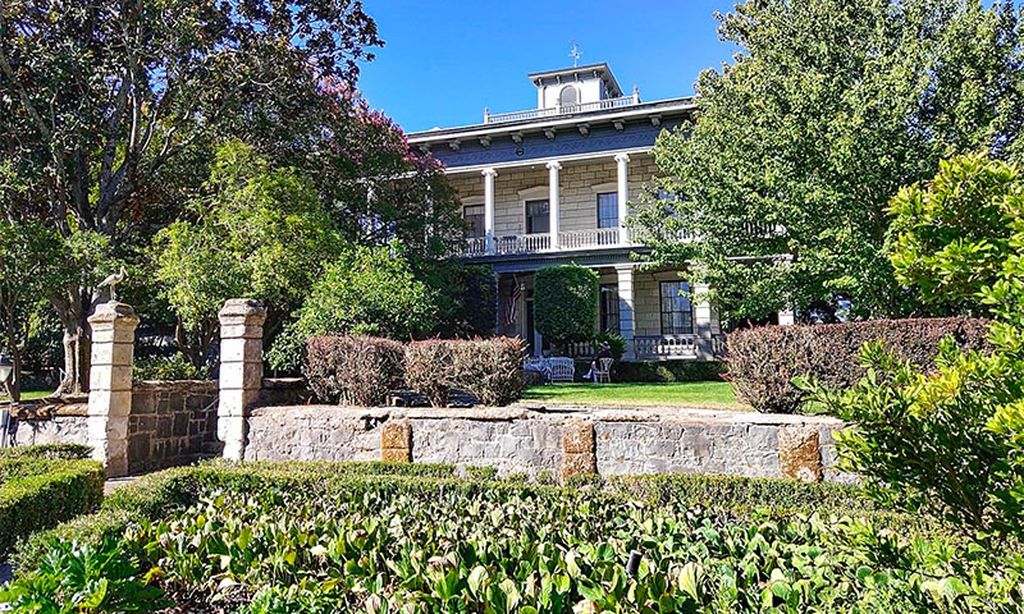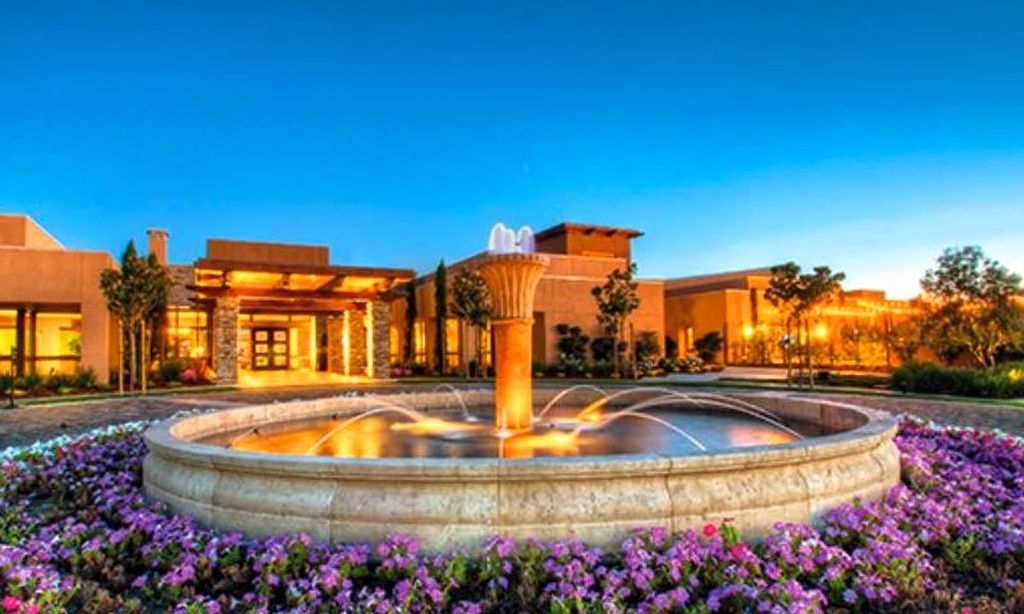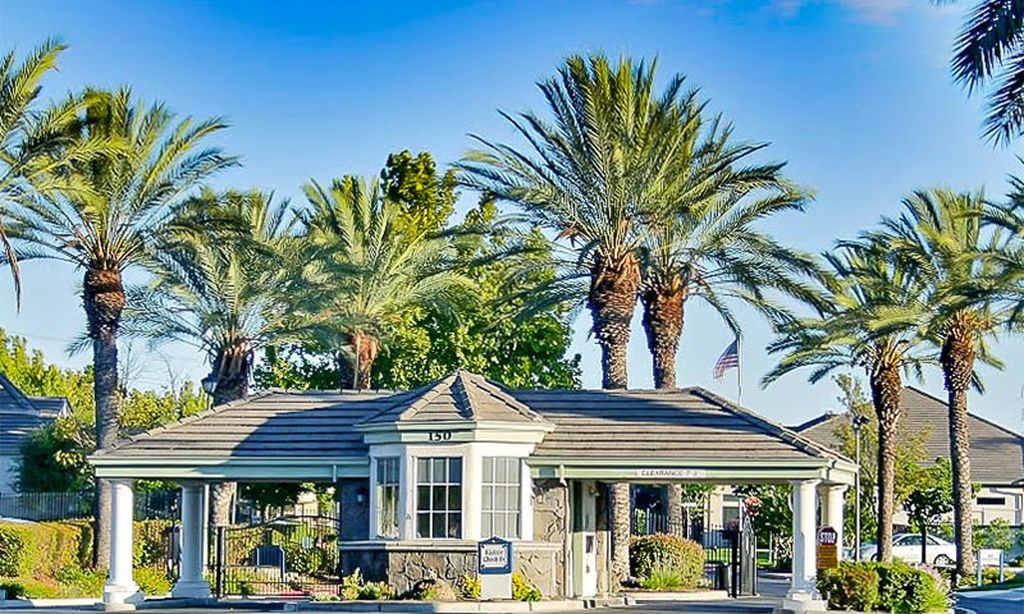- 3 beds
- 2 baths
- 1,870 sq ft
7129 Oak Leaf Dr, Santa Rosa, CA, 95409
Community: Oakmont Village
-
Home type
Single family
-
Year built
1970
-
Lot size
9,901 sq ft
-
Price per sq ft
$441
-
HOA fees
$129 / Mo
-
Last updated
2 days ago
-
Views
18
Questions? Call us: (707) 520-8641
Overview
Discover the charm of Oakmont and the allure of Wine Country living in this highly sought-after Juniper floorplan home. Step into a gourmet kitchen that boasts elegant hardwood flooring, ample counter and cabinet space, and a cozy breakfast nook overlooking a picturesque front courtyard. The spacious Living Room/Dining Room features a warm gas fireplace, perfect for creating memorable moments. This home offers three generously sized carpeted bedrooms, including a luxurious primary suite with an en-suite bath and walk-in closet. One of the bedrooms is versatile enough to serve as an office, den, or TV room, conveniently located near the guest bath and guest bedroom at the front of the house. The outdoor space is a gardener's paradise, complete with rose gardens, raised beds, fruit trees, and meticulously maintained plants across the expansive 9,900-square-foot lot. Relax on the shaded back patio, ideal for savoring your morning coffee or enjoying dinner paired with a glass of wine. Plus, a full solar system with batteries. Nestled in the heart of Sonoma Wine Country, Oakmont offers an array of amenities for its residents, including golf, pickleball, bocce, tennis, three pools, a gym, a library, and more. Don't miss the opportunity to make this dream home yours!
Interior
Appliances
- Dishwasher, Disposal, Free-Standing Gas Oven, Free-Standing Gas Range, Free-Standing Refrigerator, Gas Water Heater, Range Hood, Microwave
Bedrooms
- Bedrooms: 3
Bathrooms
- Total bathrooms: 2
- Full baths: 2
Laundry
- Dryer
- Electric
- Gas Dryer Hookup
- Inside Room
- Washer
Cooling
- Central Air
Heating
- Central, Solar with Backup
Fireplace
- 1
Size
- 1,870 sq ft
Exterior
Private Pool
- No
Patio & Porch
- Covered Deck, Enclosed Patio, Open, Patio
Roof
- Composition,Shingle
Garage
- Garage Spaces: 2
- Attached
- Garage Door Opener
- Garage Faces Front
- Direct Access
- Side By Side
Carport
- None
Year Built
- 1970
Lot Size
- 0.23 acres
- 9,901 sq ft
Waterfront
- No
Water Source
- Public
Sewer
- Public Sewer
Community Info
HOA Fee
- $129
- Frequency: Monthly
- Includes: Dog Park, Exercise Room, Game Court Exterior, Golf Course, Greenbelt, Gym, Pool, Putting Green(s), Recreation Facilities, Sauna, Spa/Hot Tub, Tennis Court(s), Trail(s), Other
Senior Community
- Yes
Location
- City: Santa Rosa
- County/Parrish: Sonoma
Listing courtesy of: Peter Schmidt, McBride Realty
MLS ID: 325069367
Based on information from Bay Area Real Estate Information Services, Inc. (BAREIS) for the period Sep 22, 2016 through Nov 28, 2025. Information has not been verified, is not guaranteed, and is subject to change.
Oakmont Village Real Estate Agent
Want to learn more about Oakmont Village?
Here is the community real estate expert who can answer your questions, take you on a tour, and help you find the perfect home.
Get started today with your personalized 55+ search experience!
Want to learn more about Oakmont Village?
Get in touch with a community real estate expert who can answer your questions, take you on a tour, and help you find the perfect home.
Get started today with your personalized 55+ search experience!
Homes Sold:
55+ Homes Sold:
Sold for this Community:
Avg. Response Time:
Community Key Facts
Age Restrictions
- 55+
Amenities & Lifestyle
- See Oakmont Village amenities
- See Oakmont Village clubs, activities, and classes
Homes in Community
- Total Homes: 3,300
- Home Types: Attached, Single-Family
Gated
- No
Construction
- Construction Dates: 1964 - 2016
- Builder: Multiple Builders, Berger, Gallaher, Willowglen Homes
Similar homes in this community
Popular cities in California
The following amenities are available to Oakmont Village - Santa Rosa, CA residents:
- Clubhouse/Amenity Center
- Golf Course
- Restaurant
- Fitness Center
- Outdoor Pool
- Aerobics & Dance Studio
- Hobby & Game Room
- Card Room
- Arts & Crafts Studio
- Ballroom
- Computers
- Library
- Billiards
- Walking & Biking Trails
- Tennis Courts
- Bocce Ball Courts
- Shuffleboard Courts
- Horseshoe Pits
- Lawn Bowling
- Parks & Natural Space
- Demonstration Kitchen
- Table Tennis
- Outdoor Patio
- Golf Practice Facilities/Putting Green
- Picnic Area
- On-site Retail
- Multipurpose Room
There are plenty of activities available in Oakmont Village. Here is a sample of some of the clubs, activities and classes offered here.
- A Course in Miracles
- All the Toys Fitness Class
- Anglers
- Art Association
- Balance & Stretch
- Ballet
- Bible Study
- Billiards
- Bocce
- Book Club
- Boomers Board
- Bridge
- Buddhist Group
- Bunco
- Cafe Mortel
- Cal Alumni Club
- Canasta
- Card Making
- Cardio & Strength
- Cat Care Co-op
- Cercle Francais
- Chess
- Choir
- Citizens Organized to Prepare for Emergenies (COPE)
- Community Garden
- Computer Learning
- Concerts
- Creative Writing
- Cribbage
- Current Events
- Dance Club
- Democrat Club
- Digital Photography
- Dinner For Eight
- Documentary Film Masterworks
- Domino Club
- Duffers Potluck
- Edgar Cayce Study Group
- Fitness Club
- Free Fitness Classes
- French Club
- Garden Club
- Genealogy Club
- Gentle Yoga
- Grandparent's Club
- Great Decisions
- Guys and Dolls
- Holiday Parties
- Jazz Society
- Kiwanis Club
- Lap Swim Club
- Lawn Bowling
- Lifelong Learning Classes
- Line Dancing
- Macintosh Users Group
- Mah Jongg
- Men of Oakmont
- Mimesis
- Movies at Oakmont
- Music Appreciation
- Music at Oakmont
- Needles & Hooks
- Oakie Folkies
- Oakmont Algonquin Roundtable
- Oakmont Boomers
- Oakmont Cat Care Cooperative
- Oakmont Community Church
- Oakmont Community Connection
- Oakmont Dance Club
- Oakmont Democratic Club
- Oakmont Emergency Preparedness Committee
- Oakmont Golf Club
- Oakmont Hiking Club
- Oakmont Lanes - Wii Bowling
- Oakmont Library
- Oakmont PC Users Group
- Oakmont Sunday Symposium
- Oakmont Visual Aids Workshop
- Oakmont Walkers
- Oktoberfest
- Open Studio Art Class
- Parkinson's Group
- Parliamo Italiano
- Petanque
- Photography Club
- Pickleball
- Pilates
- Pinochle
- Plant Care Co-Op
- Playreaders
- Qigong
- Quilting Bee
- Rainbow Women of Oakmont
- Red Hat Society
- Renegade Readers
- Republican Club
- Rotary Club
- Rovers (RV)
- Saturday Meditation
- Septuagenarian Group
- Sha Boom Italian Feast
- Single Boomers Social Club
- Sleep Apnea
- Sons in Retirement (SIRS 53 & 92)
- Spanish Group
- Stanford Alumni Club
- Strength & Balance
- Table Tennis
- Tai Chi
- Tap Dance
- Tennis Club
- The Epicureans
- Volunteer Helpers
- Water Color Art Class
- Water Fitness
- Water Media Wizards
- World Affairs Book Club
- Yoga
- Zentangle Class

