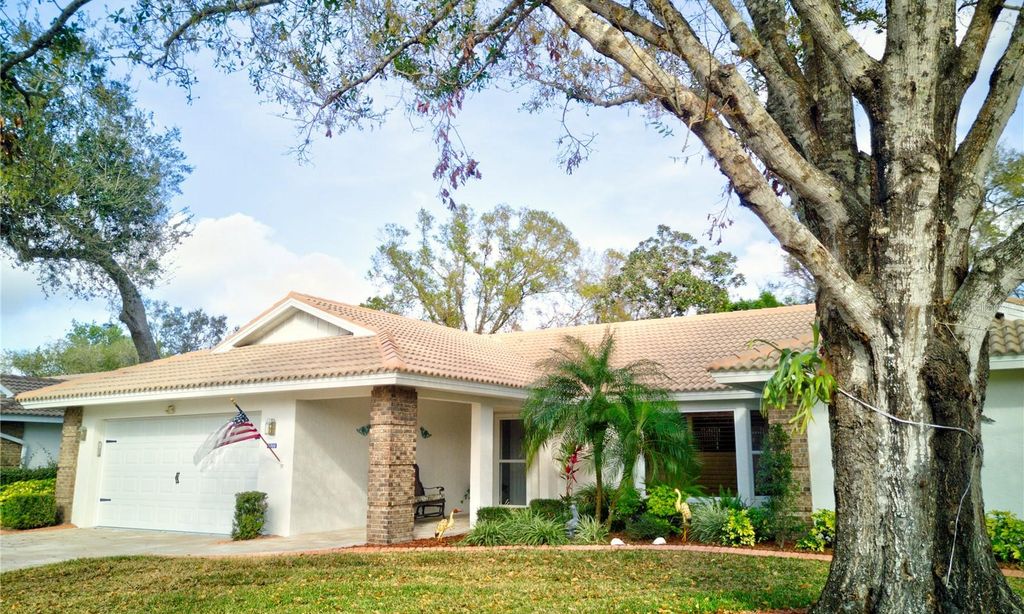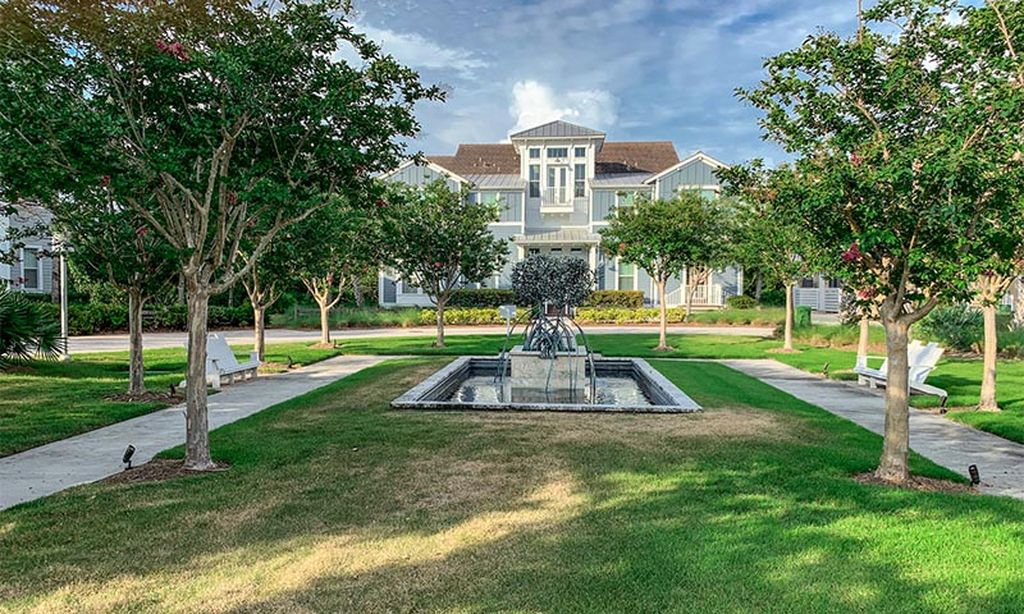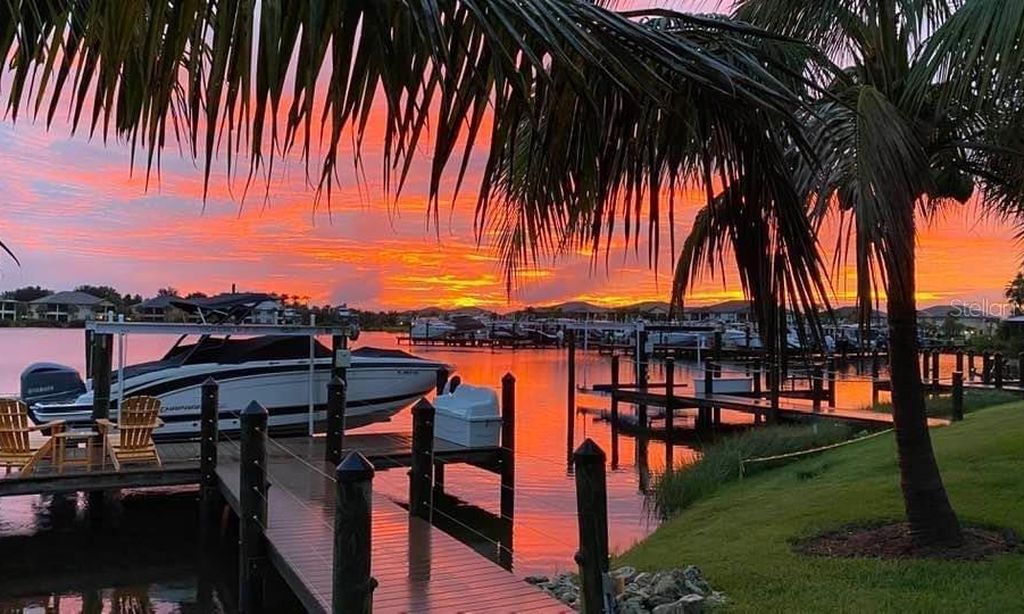- 2 beds
- 2 baths
- 1,352 sq ft
7160 Cedar Hollow Cir Na, Bradenton, FL, 34203
Community: Tara Golf & Country Club
-
Home type
Condominium
-
Year built
2002
-
Lot size
0 sq ft
-
Price per sq ft
$207
-
Taxes
$3157 / Yr
-
Last updated
Today
-
Views
2
Questions? Call us: (941) 241-1745
Overview
Convenient. Updated. Private. Move right into this beautifully updated 2BR/2BA ground-floor condo with a semi-open layout and cathedral ceilings. Bright and airy with fresh paint, luxury vinyl plank flooring, plantation shutters, and a wall of sliders leading to your private screened lanai overlooking lush greenery. The kitchen features granite counters, soft-close cabinets, stainless appliances, pantry, and breakfast nook. Updates include modern lighting and plumbing fixtures throughout. The guest suite with pocket door offers privacy, while the oversized primary suite boasts a walk-in closet, dual vanities, and an updated step-in glass shower. Enjoy a 1-car garage with epoxy floor coating, plus abundant guest parking. New roofs now complete, adding long-term value. Cedar Hollow offers more green space than most condo communities, plus a heated pool. As part of Tara Preserve, you'll also enjoy access to the clubhouse, larger pool, tennis, pickleball, and public golf with no mandatory membership.
Interior
Appliances
- Dishwasher, Disposal, Dryer, Electric Water Heater, Exhaust Fan, Range, Refrigerator, Washer
Bedrooms
- Bedrooms: 2
Bathrooms
- Total bathrooms: 2
- Full baths: 2
Laundry
- Electric Dryer Hookup
- Laundry Closet
- Washer Hookup
Cooling
- Central Air
Heating
- Central, Electric
Features
- Ceiling Fan(s), Eat-in Kitchen, High Ceilings, Living/Dining Room, Open Floorplan, Main Level Primary, Solid Surface Counters, Stone Counters, Thermostat, Walk-In Closet(s)
Levels
- One
Size
- 1,352 sq ft
Exterior
Private Pool
- No
Patio & Porch
- Covered, Front Porch, Rear Porch, Screened
Roof
- Tile
Garage
- Attached
- Garage Spaces: 1
Carport
- None
Year Built
- 2002
Waterfront
- No
Water Source
- Public
Sewer
- Public Sewer
Community Info
HOA Information
- Association Fee Frequency: Annually
- Association Fee: $1,053
- Association Fee Frequency: Quarterly
- Association Fee Includes: Cable TV, Maintenance, Pool, Cable TV, Common Area Taxes, Pool(s), Escrow Reserves Fund, Insurance, Internet, Maintenance Structure, Maintenance Grounds, Private Roads
Taxes
- Annual amount: $3,156.54
- Tax year: 2024
Senior Community
- No
Features
- Clubhouse, Golf, Pool, Sidewalks, Tennis Court(s)
Location
- City: Bradenton
- County/Parrish: Manatee
- Township: 35S
Listing courtesy of: Carol Stewart, LLC, MICHAEL SAUNDERS & COMPANY, 941-907-9595
MLS ID: A4665537
Listings courtesy of Stellar MLS as distributed by MLS GRID. Based on information submitted to the MLS GRID as of Feb 25, 2026, 11:16pm PST. All data is obtained from various sources and may not have been verified by broker or MLS GRID. Supplied Open House Information is subject to change without notice. All information should be independently reviewed and verified for accuracy. Properties may or may not be listed by the office/agent presenting the information. Properties displayed may be listed or sold by various participants in the MLS.
Tara Golf & Country Club Real Estate Agent
Want to learn more about Tara Golf & Country Club?
Here is the community real estate expert who can answer your questions, take you on a tour, and help you find the perfect home.
Get started today with your personalized 55+ search experience!
Want to learn more about Tara Golf & Country Club?
Get in touch with a community real estate expert who can answer your questions, take you on a tour, and help you find the perfect home.
Get started today with your personalized 55+ search experience!
Homes Sold:
55+ Homes Sold:
Sold for this Community:
Avg. Response Time:
Community Key Facts
Age Restrictions
- None
Amenities & Lifestyle
- See Tara Golf & Country Club amenities
- See Tara Golf & Country Club clubs, activities, and classes
Homes in Community
- Total Homes: 1,844
- Home Types: Single-Family, Attached, Condos
Gated
- No
Construction
- Construction Dates: 1989 - 2006
- Builder: Lee Wetherington
Similar homes in this community
Popular cities in Florida
The following amenities are available to Tara Golf & Country Club - Bradenton, FL residents:
- Clubhouse/Amenity Center
- Golf Course
- Fitness Center
- Outdoor Pool
- Card Room
- Tennis Courts
- Pickleball Courts
- Bocce Ball Courts
- Lakes - Scenic Lakes & Ponds
- Outdoor Patio
- Steam Room/Sauna
- Golf Practice Facilities/Putting Green
- Multipurpose Room
- Spa
- Dining
- Golf Shop/Golf Services/Golf Cart Rentals
- Bar
There are plenty of activities available in Tara Golf & Country Club. Here is a sample of some of the clubs, activities and classes offered here.
- Bingo Nights
- Bocce Ball
- Bridge
- Dinner Dances
- Golf
- Golf Tournaments
- Holiday Celebrations
- Line Dancing
- Mahjong
- Pickleball
- Pool Parties
- Tennis
- Trivia Events
- Wine Tastings








