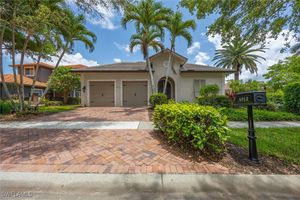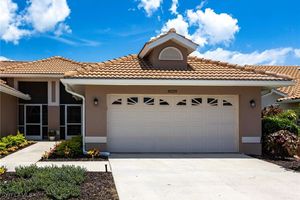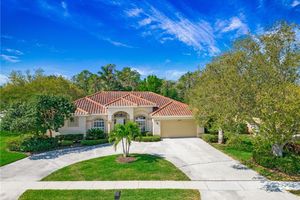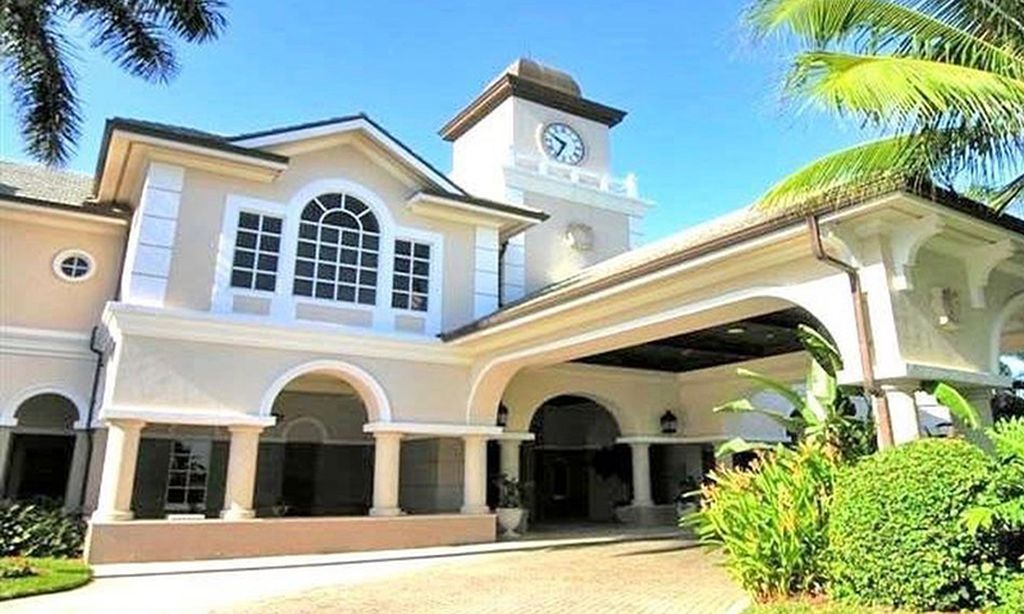-
Home type
Single family
-
Year built
2009
-
Lot size
14,810 sq ft
-
Price per sq ft
$602
-
Taxes
$15398 / Yr
-
HOA fees
$100 / Annually
-
Last updated
Today
-
Views
5
Questions? Call us: (239) 399-5376
Overview
Privately set behind the gates of the prestigious guard-gated enclave of Classics Plantation Estates at Lely Resort, this exquisite residence invites you in with timeless architecture and an artfully designed approach. A stately circular driveway bordered by lush landscaping leads to a tranquil wall fountain, setting the tone for the peaceful elegance that awaits. Follow the walkway to the stunning wrought iron entry doors, an impressive welcome into a home defined by luxury and detail. Inside, graceful living unfolds across 4 spacious bedrooms, 3.5 baths, a 3-car garage, and 3,651 square feet of refined living space. The living and dining areas are crowned with tray ceilings and soft overhead ambient lighting, and a traditional style fireplace adds a touch of charm to the entertaining spaces. The kitchen is a chef’s dream with stainless steel appliances, an island with wine fridge, instant hot water, under- and over-cabinet lighting, a breakfast bar, and a sunlit breakfast nook with built-in dry bar. Step outside unto an expansive lanai framed by a panoramic picture-screen enclosure that maximizes the breathtaking, unobstructed southwest views of the shimmering lake and 13th par four hole at The Classics Country Club. A saltwater pool and spa featuring a fountain, a full outdoor kitchen, and multiple lounging and dining areas make this the ultimate private retreat. Relax with your morning coffee or entertain while watching the sunset, this home is all about lifestyle. A cabana bath offers convenience and functionality to this already spectacular outdoor retreat. The spacious primary suite is a sanctuary with a sitting area, dual walk-in closets and private access to the lanai and those same awe-inspiring views. The primary bath is equally indulgent, with dual sinks, a makeup vanity, a jetted spa tub, a walk-in shower and a water closet with bidet. Two guest bedrooms also open to the lanai, while the fourth is a cozy ensuite bedroom. A private office with french doors is enhanced by custom millwork and wood flooring, providing a refined space to work or unwind. The home has been meticulously maintained and recently enhanced with a new roof and gutters (2024), impact-resistant windows and doors plus electric storm shutters for added protection, new A/C systems (2023), fresh interior and exterior paint (2024), a new washer and dryer (2025), new carpeting in two guest rooms, and a guest suite with LVP flooring. Window treatments include plantation shutters and Hunter Douglas silhouettes. Residents enjoy access to the member only Players Club & Spa, offering resort-style amenities including three pools, full-service dining, tiki bar, fitness center, tennis, pickleball, and spa. Optional golf membership is available at The Classics Country Club or pay as you play at two other courses. Ideally located near Naples’ white sand beaches and downtown, Marco Island’s world-class shopping and dining, this home offers the perfect blend of luxury and lifestyle.
Interior
Appliances
- Built-In Oven, Dryer, Dishwasher, Electric Cooktop, Freezer, Disposal, Ice Maker, Microwave, Range, Refrigerator, Self Cleaning Oven, Washer
Bedrooms
- Bedrooms: 4
Bathrooms
- Total bathrooms: 4
- Half baths: 1
- Full baths: 3
Laundry
- Inside
- Laundry Tub
Cooling
- Central Air, Electric
Heating
- Central, Electric, Zoned
Fireplace
- None
Features
- Breakfast Bar, Bidet, Built-in Features, Bedroom on Main Level, Bathtub, Tray Ceiling(s), Coffered Ceiling(s), Separate/Formal Dining Room, Dual Sinks, Entrance Foyer, French Door(s)/Atrium Door(s), Fireplace, High Ceilings, Jetted Tub, Kitchen Island, Multiple Shower Heads, Main Level Primary, Pantry, Separate Shower, Cable TV, Walk-In Closet(s)
Size
- 3,651 sq ft
Exterior
Private Pool
- Yes
Patio & Porch
- Lanai, Porch, Screened
Roof
- Tile
Garage
- Attached
- Garage Spaces: 3
- Attached
- Driveway
- Garage
- Paved
- GarageDoorOpener
Carport
- None
Year Built
- 2009
Lot Size
- 0.34 acres
- 14,810 sq ft
Waterfront
- Yes
Water Source
- Public
Sewer
- Public Sewer
Community Info
HOA Fee
- $100
- Frequency: Annually
- Includes: Bocce Court, Billiard Room, Business Center, Clubhouse, Concierge, Dog Park, Fitness Center, Golf Course, Library, Other, Pickleball, Park, Private Membership, Pool, Putting Green(s), Restaurant, Sauna, Spa/Hot Tub, Sidewalks, Tennis Court(s), Trail(s)
Taxes
- Annual amount: $15,397.70
- Tax year: 2024
Senior Community
- No
Listing courtesy of: Robin Borriello, LLC, John R Wood Properties Listing Agent Contact Information: [email protected]
Source: Swflnt
MLS ID: 225064122
Copyright 2025 Southwest Florida MLS. All rights reserved. Information deemed reliable but not guaranteed. The data relating to real estate for sale on this website comes in part from the IDX Program of the Southwest Florida Association of Realtors. Real estate listings held by brokerage firms other than 55places.com are marked with the Broker Reciprocity logo and detailed information about them includes the name of the listing broker.
Want to learn more about Lely Resort?
Here is the community real estate expert who can answer your questions, take you on a tour, and help you find the perfect home.
Get started today with your personalized 55+ search experience!
Homes Sold:
55+ Homes Sold:
Sold for this Community:
Avg. Response Time:
Community Key Facts
Age Restrictions
- None
Amenities & Lifestyle
- See Lely Resort amenities
- See Lely Resort clubs, activities, and classes
Homes in Community
- Total Homes: 4,506
- Home Types: Attached, Single-Family
Gated
- Yes
Construction
- Construction Dates: 2001 - 2021
- Builder: Multiple Builders
Similar homes in this community
Popular cities in Florida
The following amenities are available to Lely Resort - Naples, FL residents:
- Clubhouse/Amenity Center
- Golf Course
- Restaurant
- Fitness Center
- Outdoor Pool
- Aerobics & Dance Studio
- Arts & Crafts Studio
- Performance/Movie Theater
- Computers
- Library
- Billiards
- Walking & Biking Trails
- Tennis Courts
- Bocce Ball Courts
- Basketball Court
- Volleyball Court
- Gardening Plots
- Water Park
- Outdoor Patio
- Pet Park
- Concierge
- Steam Room/Sauna
- Racquetball Courts
- Golf Practice Facilities/Putting Green
- On-site Retail
- Day Spa/Salon/Barber Shop
- Multipurpose Room
- Business Center
- Misc.
- Locker Rooms
- Dining
- Bar
There are plenty of activities available in Lely Resort. Here is a sample of some of the clubs, activities and classes offered here.
- Basketball
- Bike Club
- Billiards
- Bingo
- Bocce Ball
- Book Club
- Bowling for Fun
- Bridge
- Canasta
- Computer Classes
- Day Trips
- Dining out Group
- Euchre
- Fantasy Football
- Fashion Shows
- Film Critics Corner
- Get Fit
- Gin Rummy
- Golf
- Gun Club
- Happy Hour
- Line Dancing
- Mah Jongg
- Meditation
- Mexican Dominoes
- Movie Night
- Old Time Game Night
- Painting
- Pilates
- Seminars
- Singles Club
- Smile & Breathe
- Social Gaming
- Sporting Events
- Strength & Conditioning
- Tennis
- Themed Parties
- Travel Club
- Volleyball
- Water Fitness
- Wine Tasting Club
- Yoga
- Zumba








