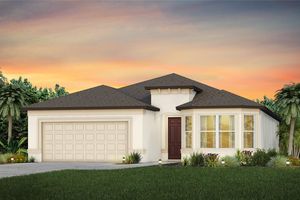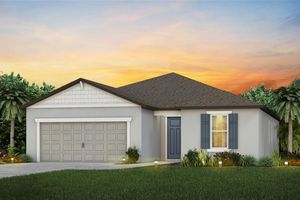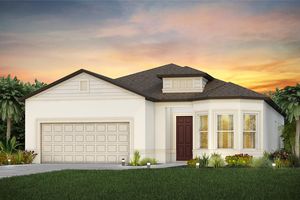-
Home type
Single family
-
Year built
2008
-
Lot size
6,534 sq ft
-
Price per sq ft
$181
-
Taxes
$2668 / Yr
-
HOA fees
$250 / Mo
-
Last updated
Today
-
Views
13
-
Saves
5
Questions? Call us: (352) 605-6075
Overview
*** Price Improvement!!!***This spacious 2Bd/2Ba/2CG/Flex Rm Stetson floor plan has an expansive fully enclosed lanai and highly desirable rear privacy. Upon entering this home, the paver screened entryway is a perfect haven for deliveries, relaxing with your morning coffee, or simply providing a welcome cross breeze thru the home. The foyer area is complete with a coat closet and solar tube for additional ambient light. Beautiful laminate wood plank flooring is installed throughout the main living area. The convenient indoor laundry room is complete with built-in cabinets plus an upgraded washer and dryer. The valuable 2nd bedroom and full bathroom with tub/shower combo are located in this split floor plan to provide optimal guest privacy. The highly sought after flex room has large windows for an abundance of natural light and solid double doors making it a truly flexible space, perfect for a home office, arts and crafts room, tv room, music room, added storage, or even an impromptu spare bedroom. The kitchen features solid surface countertops, a closet pantry, numerous wood cabinets, tiled backsplash, stainless appliances, a new disposal (2024), and a raised breakfast bar for additional barstool seating options. The large dining area is open to the kitchen and main living area and is light and bright with abundant windows overlooking the rear yard and lanai. The spacious primary bedroom has wonderful light with large windows and an ensuite primary bath featuring an ample walk-in closet, double vanity, enclosed toilet room, and a roomy step-in shower with transom window for added light. Just outside the sunny large fully enclosed lanai, this home boasts strategically placed privacy hedges and an ample exterior paver patio, perfect for open air relaxation, grilling or enjoying a fire pit. The attached garage features a full screened garage door, a pull down attic ladder, utility sink, water softener, and new irrigation controller (2025); HVAC (2017). Enjoy the DelWebb 55+ lifestyle of the Stone Creek community with many amazing amenities including Full Service Health and Fitness/Spa Center, Heated Resort Outdoor Pool and Heated Indoor 25 meter Lap Pool, 5 Tennis Courts, 16 lit Pickleball Courts, 8 Bocce Ball Lanes, Basketball Court, Horseshoe Pits, Community Garden, Dog Park with agility course, Softball Field, numerous Fishing Ponds and miles of walking, biking and golf cart trails. Stone Creek is socially active with a dedicated Lifestyle Director and Spa Director and over 60 clubs and interest groups to join. Stone Creek is located within proximity to golf, shopping, dining, medical services, the World Equestrian Center, local attractions and numerous outdoor activities. *All room dimensions are approximate; Buyer/Buyer’s Representative to verify*
Interior
Appliances
- Dishwasher, Disposal, Dryer, Electric Water Heater, Microwave, Range, Range Hood, Refrigerator, Washer, Water Softener
Bedrooms
- Bedrooms: 2
Bathrooms
- Total bathrooms: 2
- Full baths: 2
Laundry
- Electric Dryer Hookup
- Inside
- Laundry Room
- Washer Hookup
Cooling
- Central Air
Heating
- Central, Electric, Exhaust Fan, Heat Pump
Fireplace
- None
Features
- Ceiling Fan(s), Eat-in Kitchen, Kitchen/Family Room Combo, Living/Dining Room, Main Level Primary, Solid Surface Counters, Solid-Wood Cabinets, Split Bedrooms, Thermostat, Walk-In Closet(s), Window Treatments
Levels
- One
Size
- 1,596 sq ft
Exterior
Private Pool
- No
Patio & Porch
- Enclosed, Front Porch, Patio, Rear Porch, Screened
Roof
- Shingle
Garage
- Attached
- Garage Spaces: 2
- Curb Parking
- Deeded
- Driveway
- Garage Door Opener
- Off Street
- Other
Carport
- None
Year Built
- 2008
Lot Size
- 0.15 acres
- 6,534 sq ft
Waterfront
- No
Water Source
- Public
Sewer
- Public Sewer
Community Info
HOA Fee
- $250
- Frequency: Monthly
- Includes: Basketball Court, Clubhouse, Fence Restrictions, Fitness Center, Gated, Golf Course, Optional Additional Fees, Pickleball, Pool, Recreation Facilities, Sauna, Shuffleboard Court, Spa/Hot Tub, Tennis Court(s), Trail(s), Vehicle Restrictions
Taxes
- Annual amount: $2,668.00
- Tax year: 2024
Senior Community
- Yes
Features
- Association Recreation - Owned, Clubhouse, Community Mailbox, Deed Restrictions, Dog Park, Fitness Center, Gated, Guarded Entrance, Golf Carts Permitted, Golf, Irrigation-Reclaimed Water, Pool, Restaurant, Sidewalks, Special Community Restrictions, Tennis Court(s), Street Lights
Location
- City: Ocala
- County/Parrish: Marion
- Township: 16
Listing courtesy of: Bernii Coppola, COPPOLA REALTY LLC
Source: Stellar
MLS ID: OM693810
Listings courtesy of Stellar MLS as distributed by MLS GRID. Based on information submitted to the MLS GRID as of Jul 10, 2025, 04:50pm PDT. All data is obtained from various sources and may not have been verified by broker or MLS GRID. Supplied Open House Information is subject to change without notice. All information should be independently reviewed and verified for accuracy. Properties may or may not be listed by the office/agent presenting the information. Properties displayed may be listed or sold by various participants in the MLS.
Want to learn more about Stone Creek?
Here is the community real estate expert who can answer your questions, take you on a tour, and help you find the perfect home.
Get started today with your personalized 55+ search experience!
Homes Sold:
55+ Homes Sold:
Sold for this Community:
Avg. Response Time:
Community Key Facts
Age Restrictions
- 55+
Amenities & Lifestyle
- See Stone Creek amenities
- See Stone Creek clubs, activities, and classes
Homes in Community
- Total Homes: 3,800
- Home Types: Single-Family, Attached
Gated
- Yes
Construction
- Construction Dates: 2006 - Present
- Builder: Del Webb, Pulte
Similar homes in this community
Popular cities in Florida
The following amenities are available to Stone Creek - Ocala, FL residents:
- Clubhouse/Amenity Center
- Multipurpose Room
- Golf Course
- Restaurant
- Fitness Center
- Locker Rooms
- Indoor Pool
- Outdoor Pool
- Aerobics & Dance Studio
- Card Room
- Arts & Crafts Studio
- Ballroom
- Library
- Billiards
- Walking & Biking Trails
- Tennis Courts
- Pickleball Courts
- Bocce Ball Courts
- Horseshoe Pits
- Softball/Baseball Field
- Lakes - Scenic Lakes & Ponds
- Lakes - Fishing Lakes
- Parks & Natural Space
- Demonstration Kitchen
- Steam Room/Sauna
- Golf Practice Facilities/Putting Green
- Picnic Area
- On-site Retail
There are plenty of activities available in Stone Creek. Here is a sample of some of the clubs, activities and classes offered here.
- All Faiths
- Basic Ballroom Workout
- Beginner Tai Chi
- Bike Group
- Bocce
- Bridge
- Bunco
- Community Stitchers
- Computer Club
- Crafts of the Mind
- Culinary Arts
- Culture Vultures
- Digital Video Services
- Dynamic Stretch
- Euchre Club
- Farkel
- Garden Club
- Glee Club
- Golf
- Happy Feet
- Ice Cream Social
- Interval Training
- Kitchen Club
- Ladies Billiards
- Leisure Arts League
- Line Dancing
- Lunch Bunch
- Mahjong
- Men on a Journey Bible Study
- Men's Billiards
- Mexican Train Dominoes
- Photography
- Pickleball
- Pickleball Women's Open
- Pilates
- Pinebrook Ladies Luncheon
- Pinochle
- Poker Group
- Seminars
- Senior Fitness
- Sewing Group
- Shalom Club
- Shareshop
- Sociable Singles
- Softball
- Sports Club
- Stained Glass Group
- Step Aerobics
- Table Tennis
- Tai Chi
- Tailgate Parties
- Tennis
- Tini Tuesdays
- Tone/Cardio Combo
- Total Body Conditioning
- Travel Club
- Veterans Group
- Water Volleyball
- Women of the Way Bible Study
- Woodworking Club
- Yoga
- Zumba








