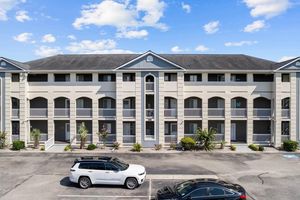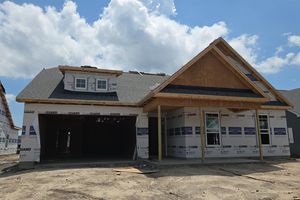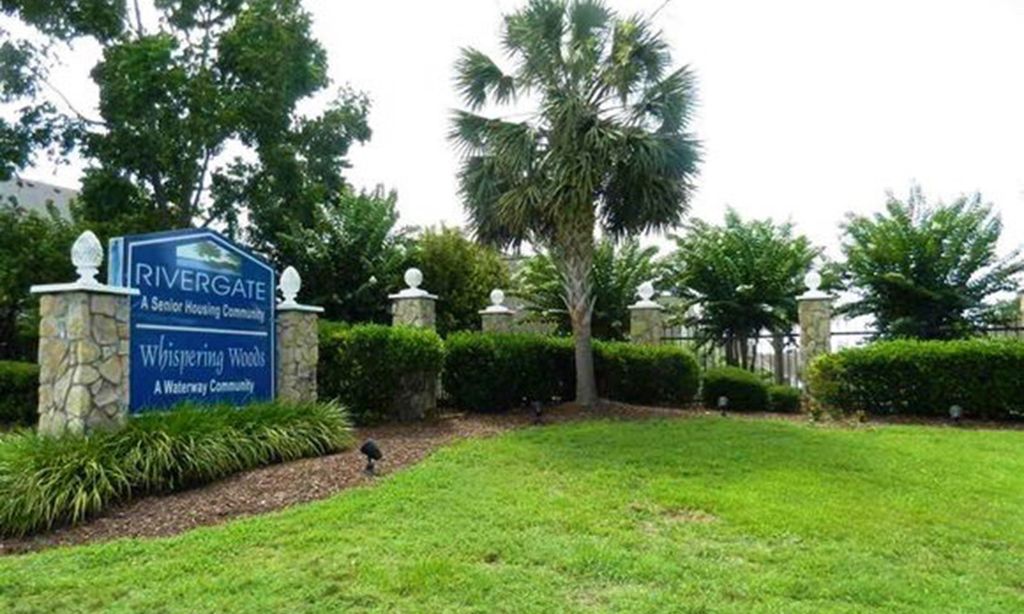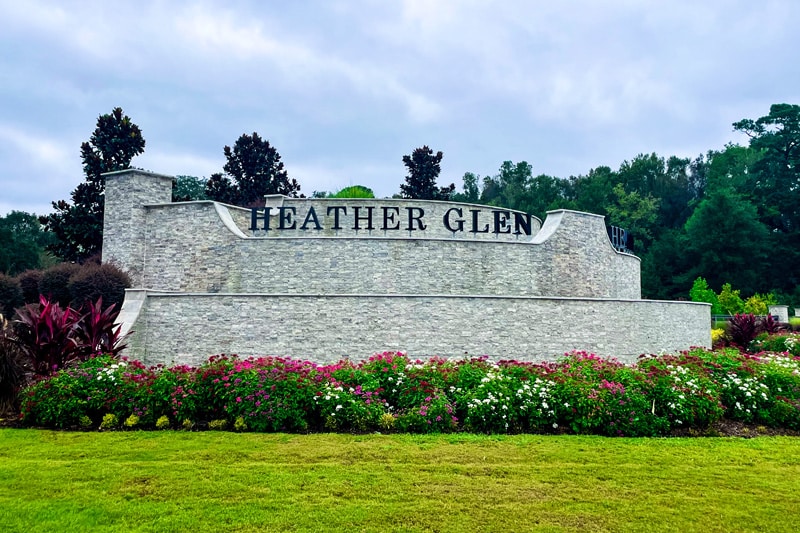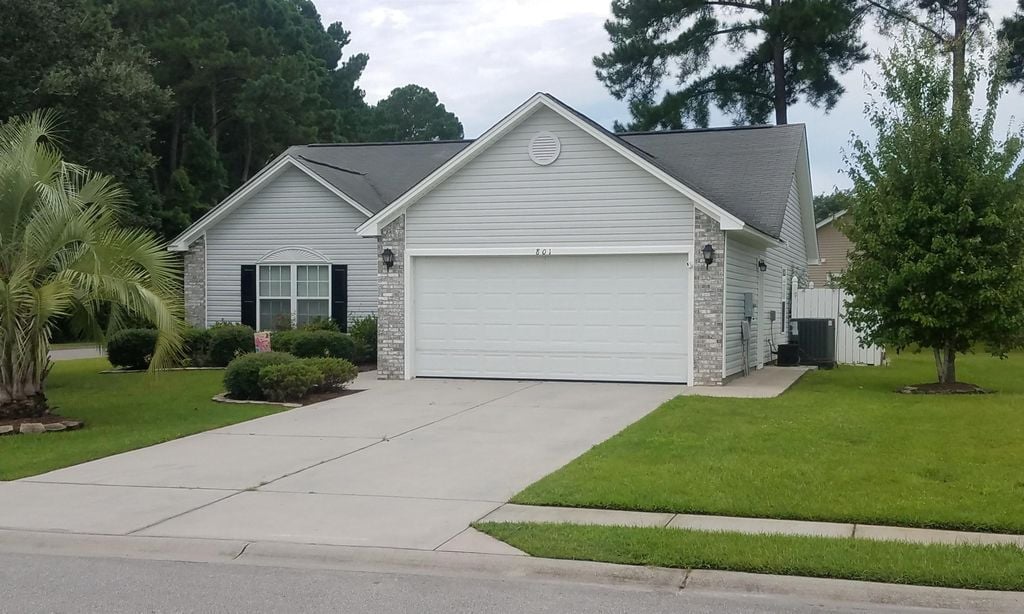- 3 beds
- 2 baths
- 2,046 sq ft
751 St. Vincent Loop, Little River, SC, 29566
Community: Bridgewater
-
Home type
Detached
-
Year built
2025
-
Lot size
8,712 sq ft
-
Price per sq ft
$279
-
HOA fees
$208 / Mo
-
Last updated
2 days ago
-
Views
6
Questions? Call us: (843) 380-6148
Overview
Introducing the Wave Crest - the ultimate floor plan for those craving space and style! Picture this: a three-car garage, a charming covered front porch, and a morning routine that starts with sipping coffee and preparing for an incredible day ahead. As you step into the home, you're greeted by a grand foyer and a study on the left. The heart of the home reveals a spacious dining room, perfectly situated next to the conveniently designed kitchen. And speaking of kitchens, this one boasts ample counter space and storage, complete with a walk-in pantry. Enjoy easy entertaining and relaxing nights at home with the open floor plan of this stunning residence. The spacious Great Room and breakfast nook, just beyond the kitchen, provides the perfect setting. Take in breathtaking South Carolina sunsets from the comfort of your covered rear porch as you grill out or simply unwind with the gentle ocean breeze. The front of the home features two Bedrooms with walk-in closets and a full bathroom. The convenient drop zone offers ample storage space for your beach gear and is conveniently located next to the pass-through laundry room. Saving the best for last, the Owner's suite bedroom is a luxurious retreat boasting a tray ceiling and an enormous walk-in closet. Relax in the spa-like Owner's bathroom featuring a private water closet and double sink vanity.
Interior
Appliances
- Double Oven, Dishwasher, Disposal, Microwave, Range Hood
Bedrooms
- Bedrooms: 3
Laundry
- Washer Hookup
Cooling
- Central Air
Heating
- Central, Natural Gas
Fireplace
- None
Features
- Attic Access, Pull Down Attic Stairs, Permanent Attic Stairs, Split Bedrooms, Bedroom on Main Level, Entrance Foyer, Kitchen Island, Stainless Steel Appliances, Solid Surface Counters
Levels
- One
Size
- 2,046 sq ft
Exterior
Private Pool
- No
Patio & Porch
- Rear Porch, Front Porch
Garage
- Attached
- Garage Spaces: 3
- Attached
- Garage
- Three Car
- Garage Door Opener
Carport
- None
Year Built
- 2025
Lot Size
- 0.2 acres
- 8,712 sq ft
Waterfront
- No
Water Source
- Public
Community Info
HOA Fee
- $208
- Frequency: Monthly
- Includes: Clubhouse, Golf Cart Allowed, Motorcycle Allowed, Pet Restrictions
Senior Community
- No
Features
- Clubhouse, Golf Carts Permitted, Recreation Area, Long Term Rental Allowed, Pool
Location
- City: Little River
- County/Parrish: Horry
Listing courtesy of: Lori Lowrie, Today Homes Realty SC, LLC Listing Agent Contact Information: [email protected]
Source: Ccar
MLS ID: 2509762
The data relating to real estate for sale on this website comes in part from the Broker Reciprocity Program of the Coastal Carolinas Association of REALTORS® Multiple Listing Service. Real estate listings held by brokerage firms other than RE/MAX Southern Shores are marked with the Broker Reciprocity logo and detailed information about them includes the name of the listing brokers. The information provided is for consumers' personal, non-commercial use and may not be used for any purpose other than to identify prospective properties consumers may be interested in purchasing. All information provided is deemed reliable but is not guaranteed accurate, and should be independently verified. Copyright 2025 of the Coastal Carolinas Association of REALTORS® MLS. All rights reserved.
Want to learn more about Bridgewater?
Here is the community real estate expert who can answer your questions, take you on a tour, and help you find the perfect home.
Get started today with your personalized 55+ search experience!
Homes Sold:
55+ Homes Sold:
Sold for this Community:
Avg. Response Time:
Community Key Facts
Age Restrictions
- None
Amenities & Lifestyle
- See Bridgewater amenities
- See Bridgewater clubs, activities, and classes
Homes in Community
- Total Homes: 1,550
- Home Types: Single-Family, Attached
Gated
- No
Construction
- Construction Dates: 2017 - Present
- Builder: Chesapeake Homes
Similar homes in this community
Popular cities in South Carolina
The following amenities are available to Bridgewater - Little River, SC residents:
- Clubhouse/Amenity Center
- Fitness Center
- Outdoor Pool
- Card Room
- Ballroom
- Walking & Biking Trails
- Pickleball Courts
- Bocce Ball Courts
- Gardening Plots
- Parks & Natural Space
- Demonstration Kitchen
- Outdoor Patio
- Pet Park
- Multipurpose Room
- Gazebo
There are plenty of activities available in Bridgewater. Here is a sample of some of the clubs, activities and classes offered here.
- Book Club
- Bunco
- Cook Offs
- Crafty Crafters
- Golf Outings
- Holiday Parties
- Ladies of Bridgewater
- Progressive Dinner Club
- Travel Club
- Wine Tastings

