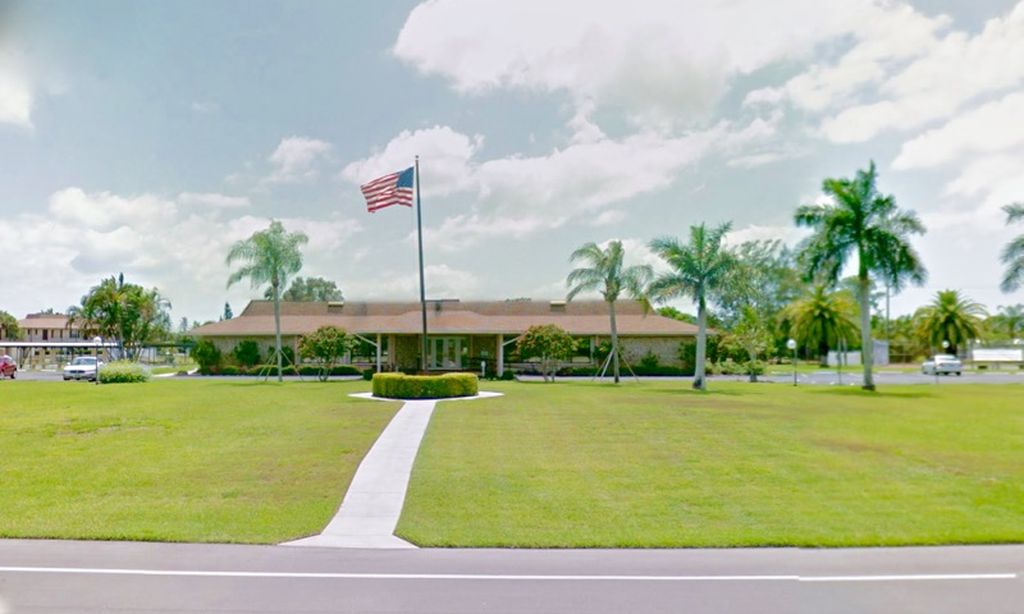- 2 beds
- 3 baths
- 2,417 sq ft
7515 Pelican Bay Blvd 9c, Naples, FL, 34108
Community: Pelican Bay
-
Home type
Condominium
-
Year built
1993
-
Lot size
0 sq ft
-
Price per sq ft
$1138
-
Taxes
$15171 / Yr
-
HOA fees
$3295 / Annually
-
Last updated
1 day ago
-
Views
2
Questions? Call us: (239) 399-5619
Overview
This commanding 9th-floor residence boasts an extraordinary 50 feet of FLOOR-TO-CEILING GLASS, capturing uninterrupted views of the Gulf of Mexico. The additional sunrise terrace and easterly views provide tranquil golf course and lush landscape views. Inside, 2,417 square feet of sophisticated living include 2 Bedrooms plus a spacious Den, 3 Full Baths, and two elegant Living areas—the Den easily functioning as a 3rd en-suite bedroom retreat. Modern enhancements including porcelain tile, LED lighting, hardwired ethernet, surround-sound audio, electric blinds, and updated appliances blend comfort with contemporary style. Custom cabinetry and LED-lit closets elevate both utility and design. With 2 secure under-building PARKING SPACES, extra storage, and only 2 residences per floor, privacy and convenience are assured. Claridge offers a refined lifestyle with its Art Deco–influenced architecture, tropical pool deck, fitness and spa amenities, social rooms, 2 guest suites, and on-site management. Residents enjoy the full Pelican Bay experience, including private beachfront dining/bar, full beach service, kayaking, paddle boards, 10 pickleball courts, 18 Har-Tru tennis courts, fitness and miles of scenic trails and just moments from Artis–Naples, Waterside Shops, and Mercato.
Interior
Appliances
- Dryer, Dishwasher, Microwave, Range, Refrigerator, Self Cleaning Oven, Washer
Bedrooms
- Bedrooms: 2
Bathrooms
- Total bathrooms: 3
- Full baths: 3
Laundry
- Inside
Cooling
- Central Air, Ceiling Fan(s), Electric
Heating
- Central, Electric
Features
- Wet Bar, Breakfast Area, Separate/Formal Dining Room, Dual Sinks, Custom Mirrors, Cable TV, Walk-In Closet(s), Window Treatments, High Speed Internet, Split Bedrooms
Size
- 2,417 sq ft
Exterior
Private Pool
- No
Patio & Porch
- Balcony
Roof
- Built-Up,Flat
Garage
- Attached
- Garage Spaces: 2
- Assigned
- Attached
- Underground
- Garage
- TwoSpaces
Carport
- None
Year Built
- 1993
Waterfront
- No
Water Source
- Assessment Paid,Public
Sewer
- Public Sewer
Community Info
HOA Fee
- $3,295
- Frequency: Annually
- Includes: Beach Rights, Beach Access, Bike Storage, Clubhouse, Fitness Center, Guest Suites, Library, Barbecue, Picnic Area, Playground, Pickleball, Pool, Restaurant, Sauna, Spa/Hot Tub, Sidewalks, Tennis Court(s), Trail(s), Trash, Vehicle Wash Area
Taxes
- Annual amount: $15,171.10
- Tax year: 2025
Senior Community
- No
Listing courtesy of: Mary Jo Chamberlin, John R Wood Properties Listing Agent Contact Information: 239-405-9080
MLS ID: 225080084
Copyright 2026 Southwest Florida MLS. All rights reserved. Information deemed reliable but not guaranteed. The data relating to real estate for sale on this website comes in part from the IDX Program of the Southwest Florida Association of Realtors. Real estate listings held by brokerage firms other than 55places.com are marked with the Broker Reciprocity logo and detailed information about them includes the name of the listing broker.
Pelican Bay Real Estate Agent
Want to learn more about Pelican Bay?
Here is the community real estate expert who can answer your questions, take you on a tour, and help you find the perfect home.
Get started today with your personalized 55+ search experience!
Want to learn more about Pelican Bay?
Get in touch with a community real estate expert who can answer your questions, take you on a tour, and help you find the perfect home.
Get started today with your personalized 55+ search experience!
Homes Sold:
55+ Homes Sold:
Sold for this Community:
Avg. Response Time:
Community Key Facts
Age Restrictions
- None
Amenities & Lifestyle
- See Pelican Bay amenities
- See Pelican Bay clubs, activities, and classes
Homes in Community
- Total Homes: 6,500
- Home Types: Single-Family, Attached, Condos
Gated
- No
Construction
- Construction Dates: 1972 - 2006
- Builder: Multiple Builders
Similar homes in this community
Popular cities in Florida
The following amenities are available to Pelican Bay - Naples, FL residents:
- Clubhouse/Amenity Center
- Golf Course
- Restaurant
- Fitness Center
- Aerobics & Dance Studio
- Hobby & Game Room
- Card Room
- Arts & Crafts Studio
- Ballroom
- Computers
- Walking & Biking Trails
- Tennis Courts
- Bocce Ball Courts
- Softball/Baseball Field
- Basketball Court
- Lakes - Scenic Lakes & Ponds
- Playground for Grandkids
- Soccer Fields
- Outdoor Patio
- Racquetball Courts
- Golf Practice Facilities/Putting Green
- On-site Retail
- Multipurpose Room
- Gazebo
- Croquet Court/Lawn
- Locker Rooms
There are plenty of activities available in Pelican Bay. Here is a sample of some of the clubs, activities and classes offered here.
- Aerobics
- Art Shows
- Arts & Crafts
- Bridge
- Community Events
- Dinner Dances
- Duplicate Bridge
- Grill Night
- Groove & Move
- Ladies Bridge
- Luncheons
- Mah Jongg
- Men's Bridge
- Men's Coffee
- Movie Nights
- Oil Painting
- Photo Guild
- Pilates
- Spinning
- Tai Chi
- Tennis
- Total Fitness
- Yoga








