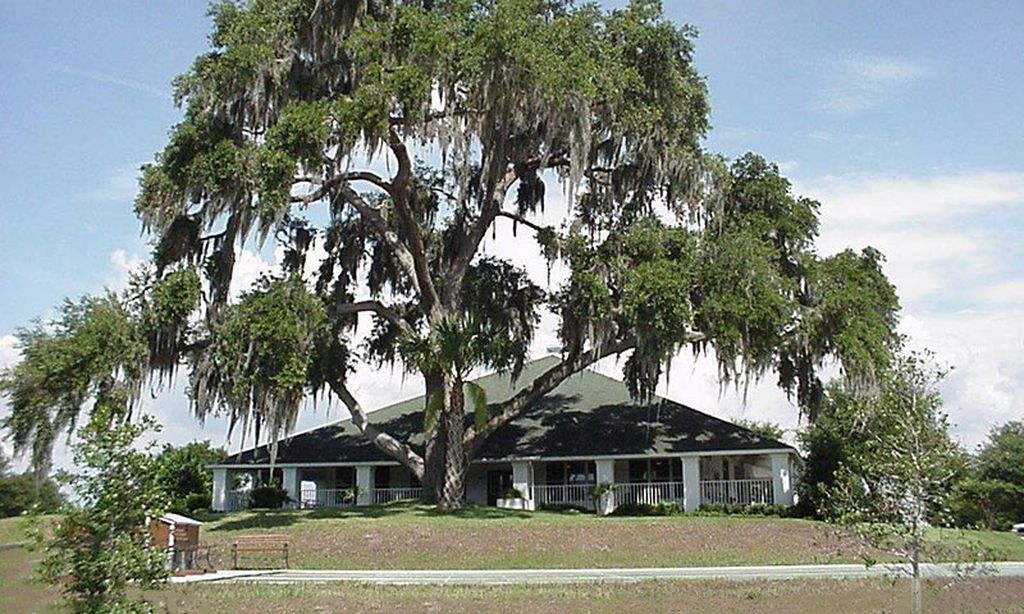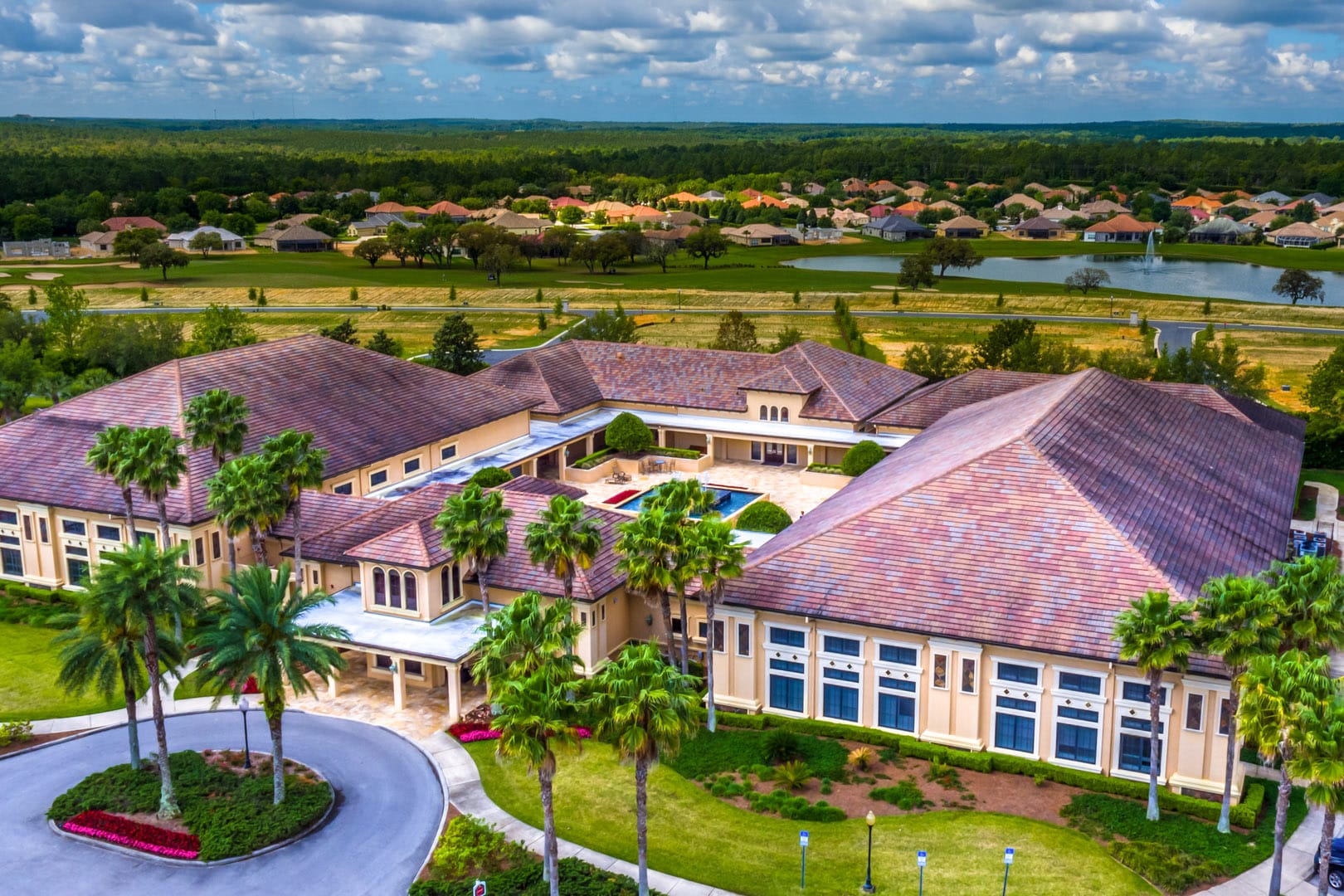-
Home type
Single family
-
Year built
2020
-
Lot size
10,392 sq ft
-
Price per sq ft
$264
-
Taxes
$8315 / Yr
-
HOA fees
$215 / Annually
-
Last updated
Today
-
Views
3
-
Saves
1
Questions? Call us: (352) 644-8076
Overview
Great opportunity for rental income!! Home is rented with tenants until May 2026. Welcome to this stunning custom-designed Newcastle model, where elegance, comfort, and thoughtful design come together seamlessly. Built in 2020, this immaculate home showcases an open-concept great room with tray ceilings and upgraded lighting, all framed by full pocket sliding glass doors that open completely to a serene lanai with amazing views —perfect for effortless indoor-outdoor living. From the moment you enter, you’ll appreciate the upscale finishes, including stylish accent walls, beautiful tile flooring, upgraded carpet, and custom window treatments. The gourmet kitchen is a true centerpiece, featuring Cambria quartz countertops, a granite island ideal for gathering with friends, stainless steel Whirlpool appliances, and ambient accent lighting. Matching built-in cabinetry with quartz surfaces in the great room adds to the home’s cohesive flow. Retreat to your spacious master suite, complete with three professionally designed custom closets and a private 335-square-foot bonus room—ideal for a home office, gym, or sitting area. Every closet in the home has been custom-designed for optimal organization and style. Additional highlights include a dedicated golf cart garage door and meticulously maintained interiors that feel better than new. Located in the amenity-rich community of Terra Vista, this exceptional home invites you to live the lifestyle you’ve always dreamed of.
Interior
Appliances
- Built-In Oven, Cooktop, Dishwasher, Disposal, Dryer, Microwave, Refrigerator, Tankless Water Heater, Washer
Bedrooms
- Bedrooms: 3
Bathrooms
- Total bathrooms: 2
- Full baths: 2
Laundry
- Laundry Room
Cooling
- Central Air
Heating
- Central, Heat Pump
Features
- Built-in Features, Crown Molding
Levels
- One
Size
- 2,518 sq ft
Exterior
Private Pool
- No
Patio & Porch
- Covered
Roof
- Tile
Garage
- Attached
- Garage Spaces: 2
- Golf Cart Parking
Carport
- None
Year Built
- 2020
Lot Size
- 0.24 acres
- 10,392 sq ft
Waterfront
- No
Water Source
- Public
Sewer
- Public Sewer
Community Info
HOA Information
- Association Fee: $215
- Association Fee Frequency: Annually
- Association Fee 2: $274
- Association Fee Includes: Cable TV, Clubhouse, Fitness Center, Gated, Golf Course, Maintenance, Pickleball, Playground, Pool, Racquetball, Recreation Facilities, Shuffleboard Court, Tennis Court(s), 24 Hour Guard, Cable TV, Pool(s), Internet, Maintenance Grounds
Taxes
- Annual amount: $8,315.00
- Tax year: 2024
Senior Community
- No
Features
- Deed Restrictions, Fitness Center, Golf Carts Permitted, Golf, Playground, Pool, Racquetball, Restaurant, Sidewalks, Tennis Court(s)
Location
- City: Hernando
- County/Parrish: Citrus
- Township: 18S
Listing courtesy of: Andrea Cincotta, BHHS FLORIDA PROPERTIES GROUP, 352-688-2227
MLS ID: W7877599
Listings courtesy of Stellar MLS as distributed by MLS GRID. Based on information submitted to the MLS GRID as of Feb 25, 2026, 02:40pm PST. All data is obtained from various sources and may not have been verified by broker or MLS GRID. Supplied Open House Information is subject to change without notice. All information should be independently reviewed and verified for accuracy. Properties may or may not be listed by the office/agent presenting the information. Properties displayed may be listed or sold by various participants in the MLS.
Terra Vista Real Estate Agent
Want to learn more about Terra Vista?
Here is the community real estate expert who can answer your questions, take you on a tour, and help you find the perfect home.
Get started today with your personalized 55+ search experience!
Want to learn more about Terra Vista?
Get in touch with a community real estate expert who can answer your questions, take you on a tour, and help you find the perfect home.
Get started today with your personalized 55+ search experience!
Homes Sold:
55+ Homes Sold:
Sold for this Community:
Avg. Response Time:
Community Key Facts
Age Restrictions
- None
Amenities & Lifestyle
- See Terra Vista amenities
- See Terra Vista clubs, activities, and classes
Homes in Community
- Total Homes: 1,500
- Home Types: Single-Family
Gated
- Yes
Construction
- Construction Dates: 1996 - 2018
Similar homes in this community
Popular cities in Florida
The following amenities are available to Terra Vista - Hernando, FL residents:
- Golf Course
- Restaurant
- Fitness Center
- Indoor Pool
- Outdoor Pool
- Aerobics & Dance Studio
- Card Room
- Performance/Movie Theater
- Computers
- Billiards
- Walking & Biking Trails
- Tennis Courts
- Pickleball Courts
- Parks & Natural Space
- Playground for Grandkids
- Spin Bike Studio
- Outdoor Patio
- Pet Park
- Steam Room/Sauna
- Racquetball Courts
- Multipurpose Room
- Misc.
- Locker Rooms
- Spa
- Golf Shop/Golf Services/Golf Cart Rentals
There are plenty of activities available in Terra Vista. Here is a sample of some of the clubs, activities and classes offered here.
- Art Workshop
- Bocce
- Book Club
- Bridge
- Computer Club
- Fitness Classes
- Golf
- Language Lessons
- Pickleball
- Racquetball
- Singing Clubs
- Speaker's Series
- Tennis
- Travel Events








