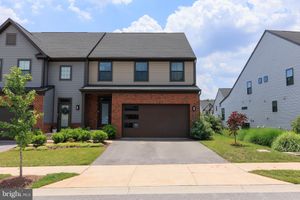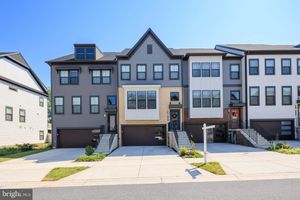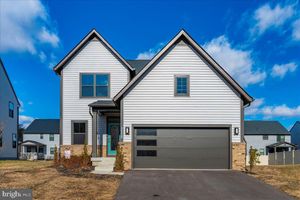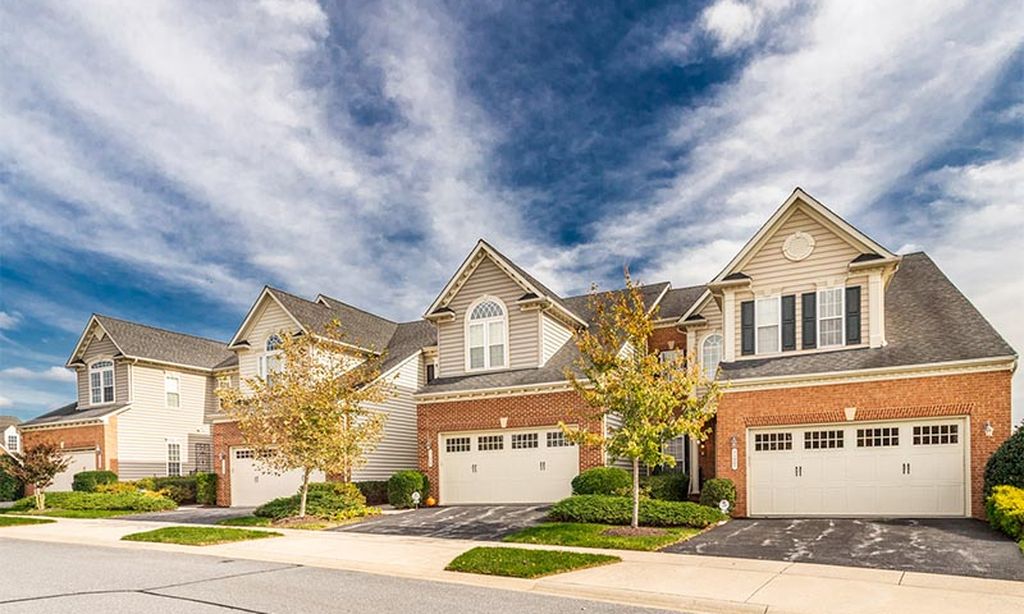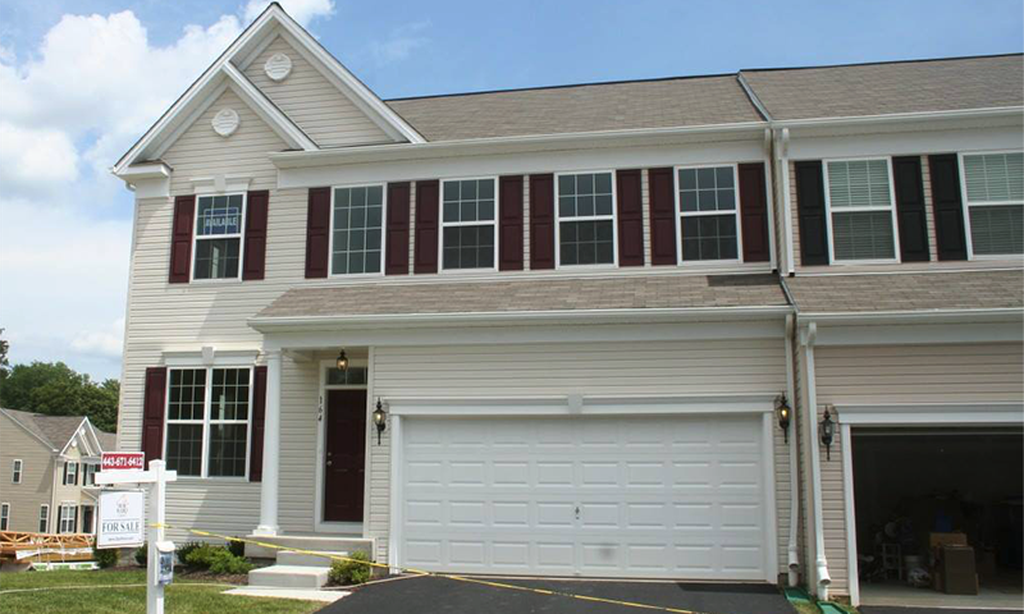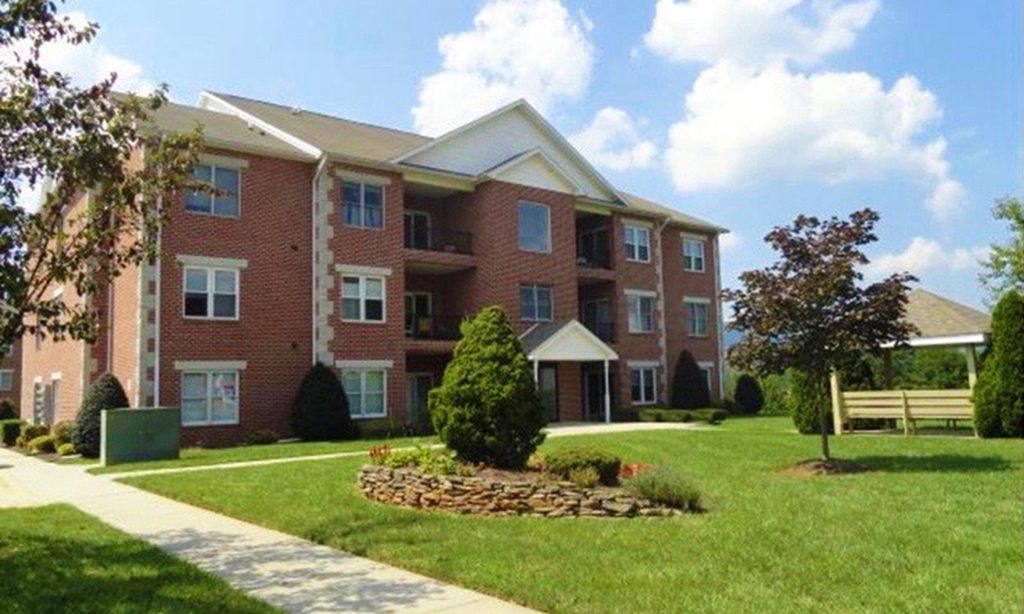-
Year built
2021
-
Lot size
1,920 sq ft
-
Price per sq ft
$225
-
Taxes
$5321 / Yr
-
HOA fees
$110 / Mo
-
Last updated
1 day ago
Questions? Call us: (443) 960-7399
Overview
VA assumable loan at 2.75% to qualified VA buyer. Experience contemporary urban living in this stunning 4-level townhome, thoughtfully designed for comfort and functionality. Unit is ideally located within a couple of minutes walk to the clubhouse and pool and a bit of extra green space in the backyard. Freshly painted throughout, the main living areas boast an open-concept layout with high ceilings, abundant natural light offered by multiple windows across the front in the living room, luxury vinyl plank flooring, and modern finishes throughout. The kitchen is upgraded to Lennar’s “Frigidaire Professional” with high-end appliances, including double convection ovens. Blending effortlessly into the ultra-modern kitchen design, the custom range hood is clad in the same rich wood as the surrounding cabinetry. At the heart of the kitchen lies an enormous center island, both functional and inviting, and topped with sleek quartz countertops. This statement piece easily seats eight, making it the ultimate gathering spot for casual meals or entertaining guests. There’s also a wine-coffee bar, walk-in pantry and half bath on this level. The lower level recreation room ideal for gaming, movie nights, or casual lounging. With a sliding glass door that opens directly to the backyard, it’s easy to extend the fun outdoors. A convenient half bath adds extra comfort. Retreat to the owner’s suite on the bedroom level boasting a walk-in closet and en-suite bath with tiled shower with frameless glass doors and double vanities featuring quartz tops. Two additional bedrooms and a full hall bath with tub/shower combo and two sink vanity with granite top complete the third level. The optional and versatile loft space on the 4th level is ideal for a home office, gym, or creative studio—opening onto a private rooftop deck. This elevated outdoor oasis offers the perfect spot to unwind, entertain, or take in panoramic views. Completing the package of this stunning contemporary townhome are the exceptional amenities offered by the community. Enjoy access to the scenic waterfront, including a natural beach and a private marina, stylish Harbor House clubhouse, fitness center, community social club, yoga studio, outdoor pool, dog wash and dog park, bike pump track, playgrounds and much more! Whether you're unwinding by the water, hosting friends, or spending time outdoors, this neighborhood offers a lifestyle that feels like a getaway—every day.
Interior
Appliances
- Built-In Microwave, Dishwasher, Disposal, Dryer, Exhaust Fan, Icemaker, Microwave, Oven - Double, Oven - Wall, Oven/Range - Gas, Range Hood, Refrigerator, Stainless Steel Appliances, Washer
Bedrooms
- Bedrooms: 3
Bathrooms
- Total bathrooms: 4
- Half baths: 2
- Full baths: 2
Cooling
- Central A/C
Heating
- 90% Forced Air
Fireplace
- None
Features
- Bathroom - Tub Shower, Bathroom - Walk-In Shower, Breakfast Area, Built-Ins, Carpet, Butlers Pantry, Ceiling Fan(s), Dining Area, Family Room Off Kitchen, Floor Plan - Open, Kitchen - Gourmet, Kitchen - Island, Pantry, Primary Bath(s), Recessed Lighting, Sprinkler System, Upgraded Countertops, Walk-in Closet(s), Window Treatments
Levels
- 4
Size
- 2,558 sq ft
Exterior
Private Pool
- No
Patio & Porch
- Deck(s), Porch(es)
Roof
- Architectural Shingle
Garage
- Garage Spaces: 2
- Concrete Driveway
Carport
- None
Year Built
- 2021
Lot Size
- 0.04 acres
- 1,920 sq ft
Waterfront
- No
Water Source
- Public
Sewer
- Public Sewer
Community Info
HOA Fee
- $110
- Frequency: Monthly
- Includes: Beach, Boat Dock/Slip, Club House, Common Grounds, Community Center, Dog Park, Fitness Center, Pier/Dock, Pool - Outdoor, Water/Lake Privileges, Boat Ramp, Tot Lots/Playground
Taxes
- Annual amount: $5,321.00
- Tax year: 2024
Senior Community
- No
Location
- City: Glen Burnie
Listing courtesy of: Mary C Gatton, Redfin Corp Listing Agent Contact Information: [email protected]
Source: Bright
MLS ID: MDAA2112748
The information included in this listing is provided exclusively for consumers' personal, non-commercial use and may not be used for any purpose other than to identify prospective properties consumers may be interested in purchasing. The information on each listing is furnished by the owner and deemed reliable to the best of his/her knowledge, but should be verified by the purchaser. BRIGHT MLS and 55places.com assume no responsibility for typographical errors, misprints or misinformation. This property is offered without respect to any protected classes in accordance with the law. Some real estate firms do not participate in IDX and their listings do not appear on this website. Some properties listed with participating firms do not appear on this website at the request of the seller.
Want to learn more about Tanyard Shores?
Here is the community real estate expert who can answer your questions, take you on a tour, and help you find the perfect home.
Get started today with your personalized 55+ search experience!
Homes Sold:
55+ Homes Sold:
Sold for this Community:
Avg. Response Time:
Community Key Facts
Age Restrictions
- 55+
Amenities & Lifestyle
- See Tanyard Shores amenities
- See Tanyard Shores clubs, activities, and classes
Homes in Community
- Total Homes: 190
- Home Types: Attached
Gated
- No
Construction
- Construction Dates: 2020 - Present
- Builder: Ryan Homes
Similar homes in this community
Popular cities in Maryland
The following amenities are available to Tanyard Shores - Glen Burnie, MD residents:
- Clubhouse/Amenity Center
- Multipurpose Room
- Fitness Center
- Aerobics & Dance Studio
- R.V./Boat Parking
- Outdoor Pool
- Outdoor Patio
- Pickleball Courts
- Tennis Courts
- Fire Pit
- Picnic Area
- Pet Park
- Kayaking/Kayak Equipment
- Walking & Biking Trails
- Parks & Natural Space
- Boat Launch
There are plenty of activities available in Tanyard Shores. Here is a sample of some of the clubs, activities and classes offered here.
- Boating
- Kayaking
- Pickleball
- Tennis
- Walking/Jogging
- Yoga

