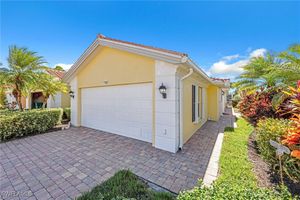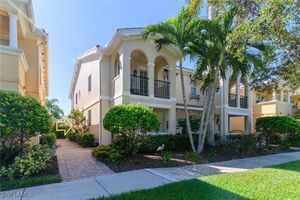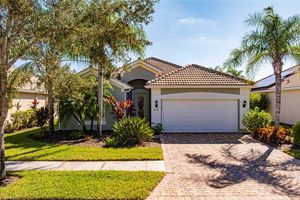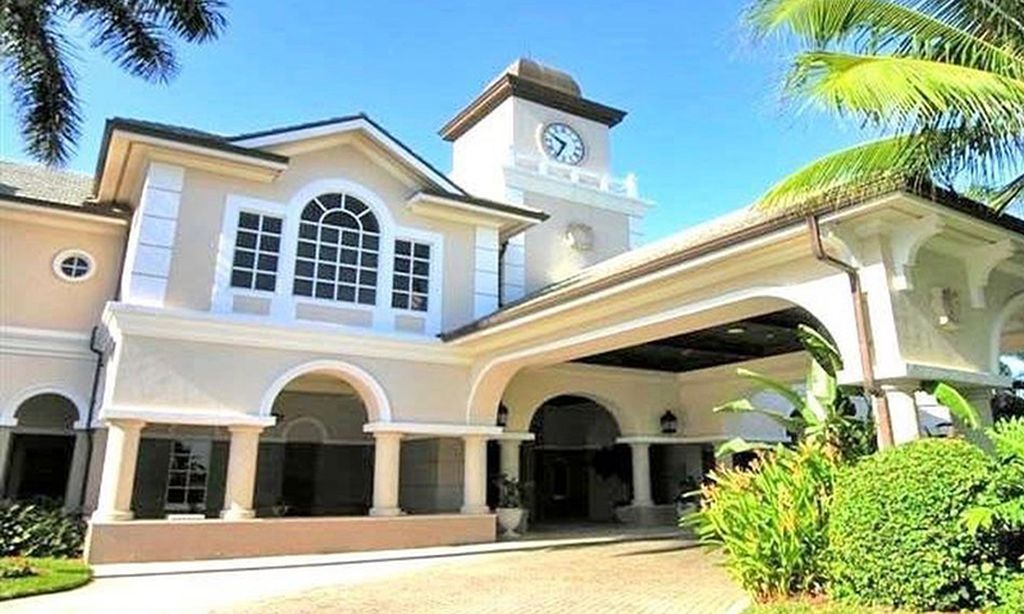-
Home type
Attached
-
Year built
2005
-
Price per sq ft
$350
-
Taxes
$3525 / Yr
-
Last updated
1 day ago
-
Views
7
Questions? Call us: (239) 399-5314
Overview
Original "Built Solid " Perfect and Pristine Capri with Heated Pool , End of Cul-De-Sac with Big lake view ! Move in Ready ;Plenty of custom features :Newer ROOF, Master bathroom completely redone, Upgraded stainless steel appliances, Divosta wall unit, Freshly painted on outside , stamped concrete pool deck, extended pavers around the whole house, upgraded Glass entry Door, Electric Roll down shutter's on Lanai ,Accordion shutters on windows, Plantation shutters inside, wired for generator, epoxy garage floor. Don't forget all of the standard features, Poured concrete walls, Smooth coat walls inside through-out, finished closets systems, 6 ft privacy wall between your neighbor and on lanai, central vac. Verona Walk offers 24 hr. guarded gated entry, lighted tennis, bocce ball, basketball and pickle ball courts, resort-size community Lagoon pool, lap pool, tot lot, over 20 miles trails, 24/7 gym, post office, café/restaurant, ice cream Shoppe, hair salon, car wash, gas station, library, computer center, ballroom, card rooms, and a full-time activities director. Convenient to both Naples and Marco Island beaches, shops and fine dining, regional hospital and Edison college nearby. The low HOA dues also include lawn care & irrigation, basic cable TV
Interior
Appliances
- Dryer, Dishwasher, Electric Cooktop, Freezer, Disposal, Microwave, Range, Refrigerator, Self Cleaning Oven, Washer
Bedrooms
- Bedrooms: 2
Bathrooms
- Total bathrooms: 2
- Full baths: 2
Laundry
- Inside
- Laundry Tub
Cooling
- Central Air, Ceiling Fan(s), Electric, Heat Pump
Heating
- Central, Electric
Fireplace
- None
Features
- Attic Access, Breakfast Bar, Built-in Features, Closet Cabinetry, Cathedral Ceiling(s), Dual Sinks, Entrance Foyer, Eat-in Kitchen, Family/Dining Room, Kitchen Island, Living/Dining Room, Custom Mirrors, Pantry, Pull Down Attic Stairs, Separate Shower, Cable TV, Walk-In Closet(s), Window Treatments, Central Vacuum, High Speed Internet
Size
- 1,540 sq ft
Exterior
Private Pool
- Yes
Patio & Porch
- Lanai, Patio, Porch, Screened
Roof
- Tile
Garage
- Attached
- Garage Spaces: 2
- Attached
- Driveway
- Garage
- Paved
- GarageDoorOpener
Carport
- None
Year Built
- 2005
Waterfront
- Yes
Water Source
- Public
Sewer
- Public Sewer
Community Info
Taxes
- Annual amount: $3,525.15
- Tax year: 2024
Senior Community
- No
Listing courtesy of: Vic Cuccia, Veronawalk Realty, Inc. Listing Agent Contact Information: [email protected]
MLS ID: 225079216
Copyright 2025 Southwest Florida MLS. All rights reserved. Information deemed reliable but not guaranteed. The data relating to real estate for sale on this website comes in part from the IDX Program of the Southwest Florida Association of Realtors. Real estate listings held by brokerage firms other than 55places.com are marked with the Broker Reciprocity logo and detailed information about them includes the name of the listing broker.
VeronaWalk Real Estate Agent
Want to learn more about VeronaWalk?
Here is the community real estate expert who can answer your questions, take you on a tour, and help you find the perfect home.
Get started today with your personalized 55+ search experience!
Want to learn more about VeronaWalk?
Get in touch with a community real estate expert who can answer your questions, take you on a tour, and help you find the perfect home.
Get started today with your personalized 55+ search experience!
Homes Sold:
55+ Homes Sold:
Sold for this Community:
Avg. Response Time:
Community Key Facts
Age Restrictions
- None
Amenities & Lifestyle
- See VeronaWalk amenities
- See VeronaWalk clubs, activities, and classes
Homes in Community
- Total Homes: 1,964
- Home Types: Attached, Single-Family
Gated
- Yes
Construction
- Construction Dates: 2004 - 2015
- Builder: DiVosta
Similar homes in this community
Popular cities in Florida
The following amenities are available to VeronaWalk - Naples, FL residents:
- Clubhouse/Amenity Center
- Restaurant
- Fitness Center
- Outdoor Pool
- Aerobics & Dance Studio
- Hobby & Game Room
- Card Room
- Ballroom
- Computers
- Library
- Walking & Biking Trails
- Tennis Courts
- Pickleball Courts
- Bocce Ball Courts
- Basketball Court
- Lakes - Fishing Lakes
- Parks & Natural Space
- Playground for Grandkids
- Demonstration Kitchen
- On-site Retail
- Day Spa/Salon/Barber Shop
- Multipurpose Room
- Gazebo
- Misc.
There are plenty of activities available in VeronaWalk. Here is a sample of some of the clubs, activities and classes offered here.
- Aqua Aerobics
- Beverages & Banter
- Bingo
- Breakfast Bowling
- Bridge
- Bunco
- Cake decorating classes
- Canasta
- Casino Bus Trip
- CERT Meeting
- Chicago Club
- Deep Sea Fishing on Lady Brett
- Dominoes
- Euchre
- Evening Book Club
- Father's Day Jet Ski Tour
- Fraud Prevention Workshop
- Fresh Market
- Golf League
- Ice Cream Social
- Jazzercise
- July 4th Fireworks Cruise
- Kids Bingo
- Ladies Golf
- Ladies Lunch Bunch
- Ladies Texas Hold 'Em
- Lely Players Club
- Mah Jongg
- Men's Bocce
- Men's Golf Club
- Men's Texas Hold 'Em
- Movie Nights
- Oil painting classes
- Palm Frond Class
- Pinochle
- Poker
- R.O.M.E.O.s(Retired Old Men Eating Out)
- Round Robin
- Rummikub
- Single Club
- Singles Wine Tasting
- Sunset Sailing Cruise
- Tai Chi
- Tennis
- Trivia Night
- Water Dance
- Watercolor
- Weight Watchers
- Women's Bocce
- Yoga
- Zumba








