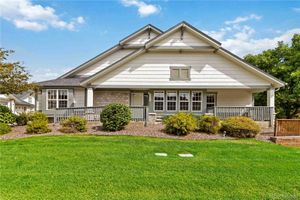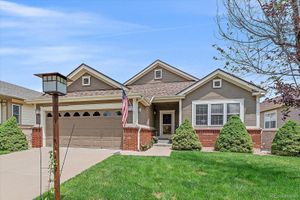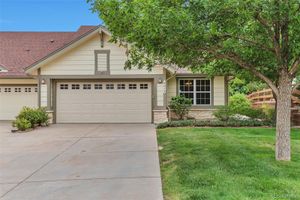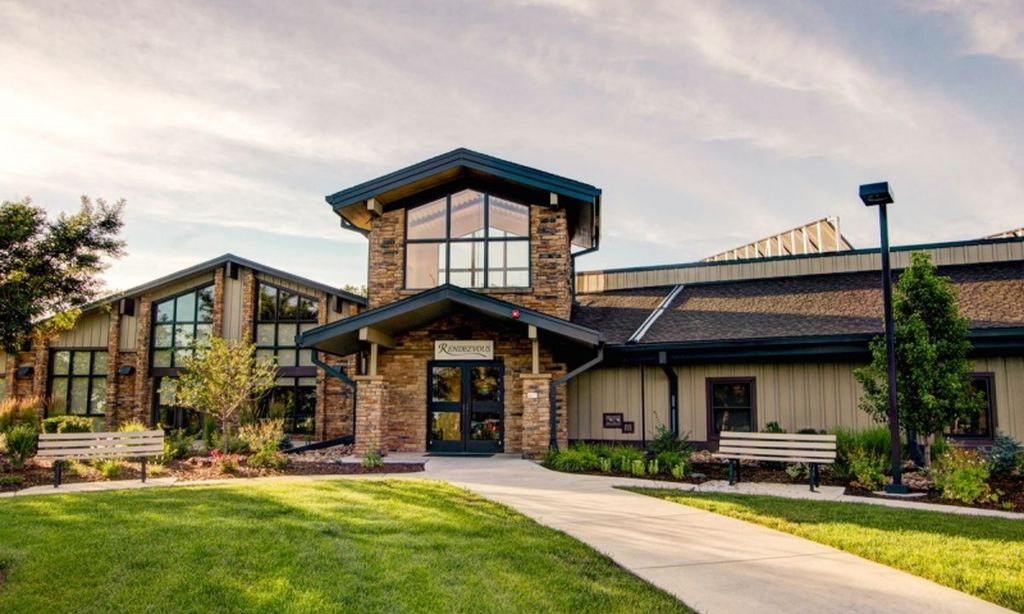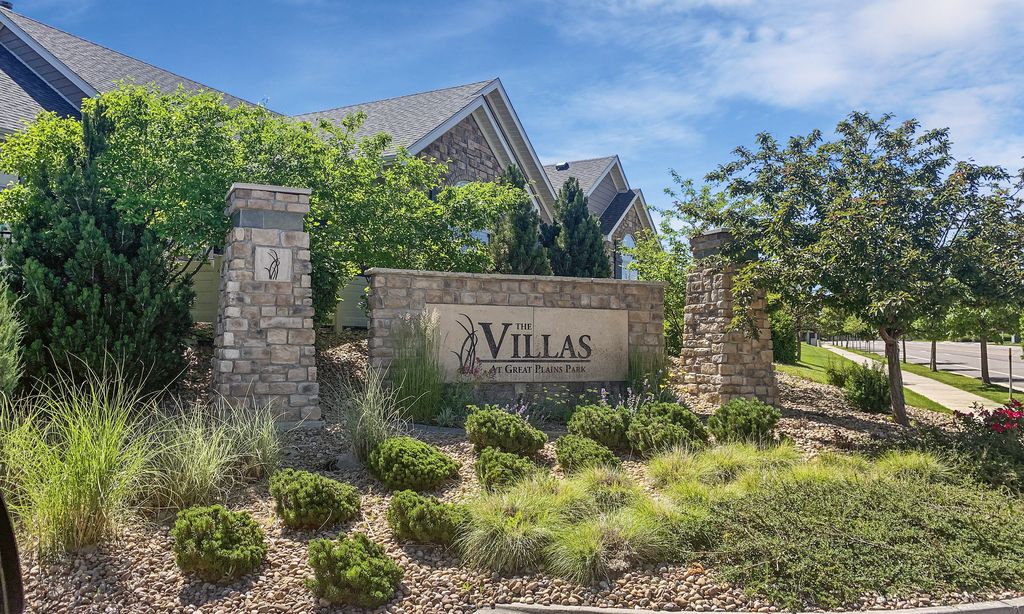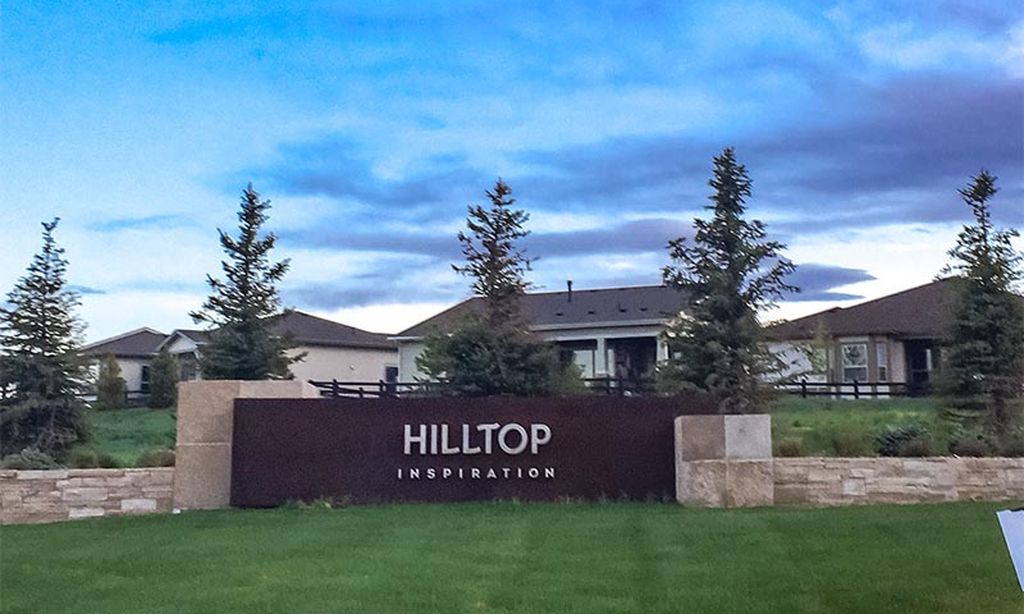- 2 beds
- 2 baths
- 1,535 sq ft
7713 S Zante Ct, Aurora, CO, 80016
Community: Heritage at Eagle Bend Golf Club
-
Home type
Single family
-
Year built
2002
-
Lot size
14,810 sq ft
-
Price per sq ft
$383
-
Taxes
$3795 / Yr
-
HOA fees
$348 / Mo
-
Last updated
Today
-
Views
2
Questions? Call us: (720) 734-8794
Overview
*NEW FLOORING throughout! Yay! Concrete on the driveway- also repaired! * Resort Living, Every Day. Living in this community means saying goodbye to boredom and hello to a stunning clubhouse with social events, classes and even happy hours, a fitness center and ample walking trails, pools and pickleball courts (my fav). Plus, of course—golf, with the opportunity to heckle or befriend other golfers, right outside your back door. Surround yourself with like-minded neighbors who are in the same chapter of life: active adults, independent, and ready to enjoy it all. Situated at the end of a cul-de-sac in a gated community that backs to the 10th fairway, this location offers ultimate privacy while being wildly accessible to your favorite things. Designed for comfort and low-maintenance living, be sure to embrace the stunning panoramic mountain views inside and out. Private patio overlooking the fairway? You bet. Morning coffee, evening wine, and everything in between. Two spacious bedrooms allows for serenity and space for guests - or that reading room you've always hoped for. The opportunity doesn't stop there, the wholly unfinished walk-out basement allows for ample storage, a workshop space or finish it and add extra room for guests or entertainment space. This isn’t just a home—it’s your grown-up upgrade. So… ready to tee up the good life?
Interior
Appliances
- Dishwasher, Disposal, Dryer, Microwave, Oven, Washer
Bedrooms
- Bedrooms: 2
Bathrooms
- Total bathrooms: 2
- Full baths: 2
Cooling
- Central Air
Heating
- Forced Air
Fireplace
- 1
Features
- Breakfast Bar, Built-in Features, Eat-in Kitchen, High Ceilings, Primary Suite
Levels
- One
Size
- 1,535 sq ft
Exterior
Private Pool
- No
Patio & Porch
- Patio
Roof
- Composition
Garage
- Attached
- Garage Spaces: 2
Carport
- None
Year Built
- 2002
Lot Size
- 0.34 acres
- 14,810 sq ft
Waterfront
- No
Water Source
- Public
Sewer
- Public Sewer
Community Info
HOA Fee
- $348
- Frequency: Monthly
- Includes: Clubhouse, Gated, Golf Course, Pool, Spa/Hot Tub, Tennis Court(s), Trail(s)
Taxes
- Annual amount: $3,795.00
- Tax year: 2024
Senior Community
- Yes
Location
- City: Aurora
- County/Parrish: Arapahoe
Listing courtesy of: Taylor Kyner, eXp Realty, LLC Listing Agent Contact Information: 303-618-0359
Source: Reco
MLS ID: REC5526062
Listings courtesy of REcolorado MLS as distributed by MLS GRID. Based on information submitted to the MLS GRID as of Jul 26, 2025, 08:22am PDT. All data is obtained from various sources and may not have been verified by broker or MLS GRID. Supplied Open House Information is subject to change without notice. All information should be independently reviewed and verified for accuracy. Properties may or may not be listed by the office/agent presenting the information. Properties displayed may be listed or sold by various participants in the MLS.
Want to learn more about Heritage at Eagle Bend Golf Club?
Here is the community real estate expert who can answer your questions, take you on a tour, and help you find the perfect home.
Get started today with your personalized 55+ search experience!
Homes Sold:
55+ Homes Sold:
Sold for this Community:
Avg. Response Time:
Community Key Facts
Heritage at Eagle Bend Golf Club
Age Restrictions
- 55+
Amenities & Lifestyle
- See Heritage at Eagle Bend Golf Club amenities
- See Heritage at Eagle Bend Golf Club clubs, activities, and classes
Homes in Community
- Total Homes: 1,442
- Home Types: Single-Family, Attached
Gated
- Yes
Construction
- Construction Dates: 2000 - 2008
- Builder: Lennar Homes, Lennar
Similar homes in this community
Popular cities in Colorado
The following amenities are available to Heritage at Eagle Bend Golf Club - Aurora, CO residents:
- Clubhouse/Amenity Center
- Golf Course
- Restaurant
- Fitness Center
- Indoor Pool
- Outdoor Pool
- Card Room
- Ceramics Studio
- Arts & Crafts Studio
- Ballroom
- Computers
- Library
- Billiards
- Walking & Biking Trails
- Tennis Courts
- Bocce Ball Courts
- Parks & Natural Space
- Golf Shop/Golf Services/Golf Cart Rentals
There are plenty of activities available in Heritage at Eagle Bend Golf Club. Here is a sample of some of the clubs, activities and classes offered here.
- Aquacise
- Art Club
- Bingo
- Book Club
- Busy Bloomers Garden Club
- Car Club
- Crazy Quilters
- Dominoes
- Duplicate Bridge
- Eagle Bend Players
- Eagle Bend Singles
- Friday Night Social Bridge
- Friends of HEB
- Genealogy Group
- Gentle Yoga
- HEB Photo Club
- Heritage Gun Club
- Jazzercise
- Ladies Bridge
- Ladies Golf
- Line Dancing
- Mah Jongg
- Men's Golf
- OLLI Auxiliary at HEB
- Partner Bridge
- Philanthropic Education Organization
- Pilates
- Practice Bridge
- Singles
- Strength Training Class
- Tennis
- Water Color Classes
- Weight Watchers
- Women's Billiards Group
- Women's Canasta

