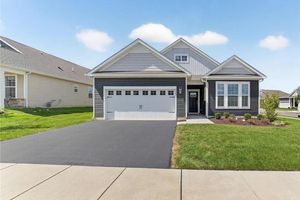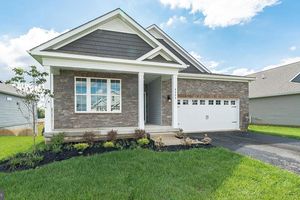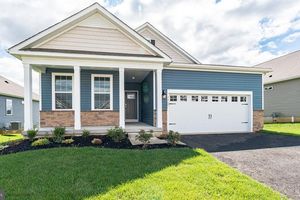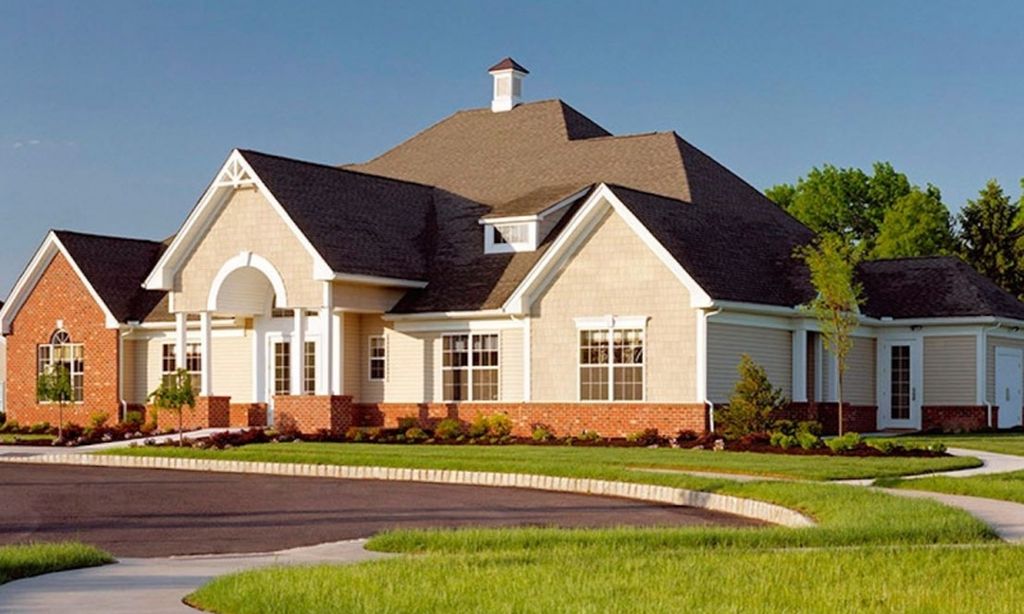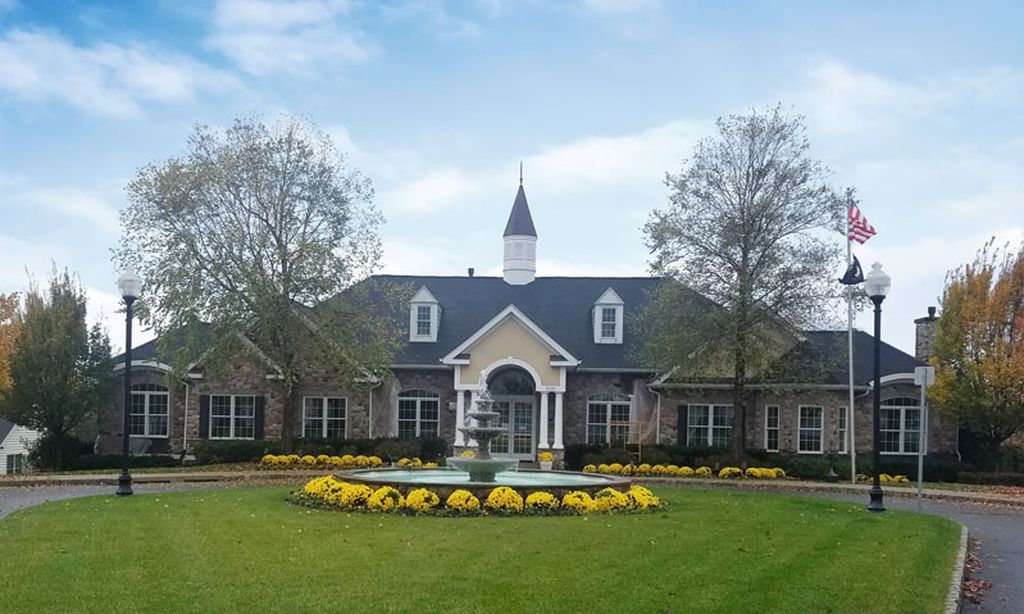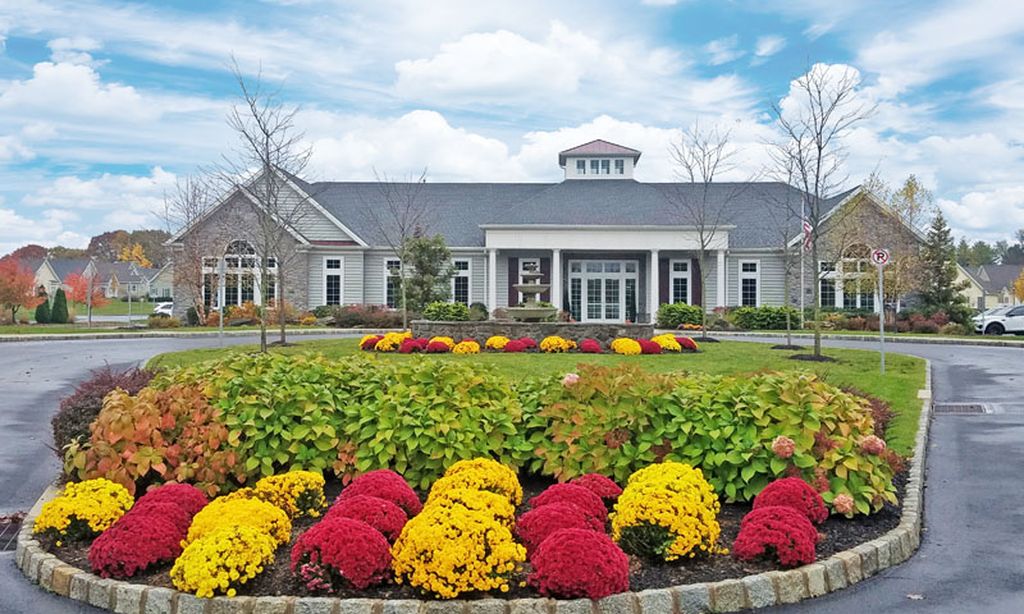- 3 beds
- 3 baths
- 2,401 sq ft
7879 Keystone Dr, Breinigsville, PA, 18031
Community: Hamilton Walk
-
Home type
Detached
-
Year built
2023
-
Lot size
3,384 sq ft
-
Price per sq ft
$246
-
Taxes
$7272 / Yr
-
HOA fees
$240 / Mo
-
Last updated
1 day ago
-
Views
14
Questions? Call us: (484) 647-7204
Overview
Welcome to this beautifully designed Bristol floor plan home, with over $50k in upgrades, built in 2023 and located in a sought-after 55+ community with exceptional amenities. Perfectly situated near major arteries for easy access to shopping, dining, and healthcare, this home offers both convenience and comfort. The first floor boasts an open-concept layout with 9’ ceilings, a cozy gas fireplace in the living room, and seamless access from the dining room to the covered patio, ideal for indoor-outdoor entertaining. The gourmet kitchen features a large center island, upgraded finishes, and flows effortlessly into the living spaces. The primary suite includes a spa-like bathroom and a spacious walk-in closet. A flex room on the main level can serve as a fourth bedroom, home office, or hobby space. Upstairs, you’ll find a versatile loft area, two additional bedrooms, and another full bath, perfect for guests or family visits. Additional highlights include: 3 bedrooms + flex room, 3 full baths, upgraded smart light package, expanded 2-car garage, window treatments and appliances included. The community offers a low HOA fee and an active lifestyle with a clubhouse, pool, pickleball courts, and fitness center. This is a rare opportunity to own a nearly new home with modern finishes and resort-style amenities. Don’t miss your chance—schedule your showing today!
Interior
Appliances
- Dishwasher, Gas Cooktop, Gas Oven, Gas Range, Gas Water Heater, Microwave, Refrigerator, Water Softener Owned
Bedrooms
- Bedrooms: 3
Bathrooms
- Total bathrooms: 3
- Full baths: 3
Laundry
- Washer Hookup
- Dryer Hookup
- Main Level
Cooling
- Central Air
Heating
- Natural Gas, Heat Pump
Fireplace
- None
Features
- Attic Access, Dining Area, Eat-in Kitchen, Kitchen Island, Loft, Mud Room, Storage, Utility Room, Walk-In Closet(s), Window Treatments, Smart Home
Levels
- OneAndOneHalf
Size
- 2,401 sq ft
Exterior
Private Pool
- No
Patio & Porch
- Covered, Patio
Roof
- Asphalt,Fiberglass
Garage
- Attached
- Garage Spaces: 2
- Attached
- Garage
- GarageDoorOpener
Carport
- None
Year Built
- 2023
Lot Size
- 0.08 acres
- 3,384 sq ft
Waterfront
- No
Water Source
- Public
Sewer
- Public Sewer
Community Info
HOA Fee
- $240
- Frequency: Monthly
Taxes
- Annual amount: $7,271.85
- Tax year:
Senior Community
- Yes
Location
- City: Breinigsville
- County/Parrish: Lehigh
Listing courtesy of: Sue Lindtner, RE/MAX Real Estate
Source: Glvrt
MLS ID: 763813
IDX information is provided exclusively for consumers' personal, non-commercial use. It may not be used for any purpose other than to identify prospective properties consumers may be interested in purchasing. The data is deemed reliable but is not guaranteed accurate by the MLS.
Hamilton Walk Real Estate Agent
Want to learn more about Hamilton Walk?
Here is the community real estate expert who can answer your questions, take you on a tour, and help you find the perfect home.
Get started today with your personalized 55+ search experience!
Want to learn more about Hamilton Walk?
Get in touch with a community real estate expert who can answer your questions, take you on a tour, and help you find the perfect home.
Get started today with your personalized 55+ search experience!
Homes Sold:
55+ Homes Sold:
Sold for this Community:
Avg. Response Time:
Community Key Facts
Age Restrictions
- 55+
Amenities & Lifestyle
- See Hamilton Walk amenities
- See Hamilton Walk clubs, activities, and classes
Homes in Community
- Total Homes: 269
- Home Types: Single-Family
Gated
- No
Construction
- Construction Dates: 2020 - Present
Similar homes in this community
Popular cities in Pennsylvania
The following amenities are available to Hamilton Walk - Breinigsville, PA residents:
- Clubhouse/Amenity Center
- Multipurpose Room
- Outdoor Pool
- Outdoor Patio
- Pickleball Courts
- Bocce Ball Courts
There are plenty of activities available in Hamilton Walk. Here is a sample of some of the clubs, activities and classes offered here.
- Bocce Ball
- Pickleball

