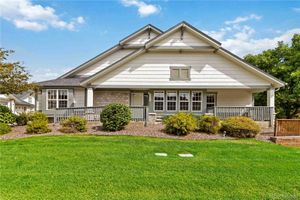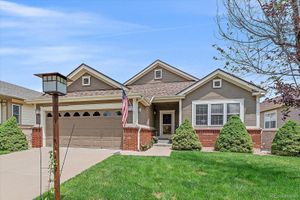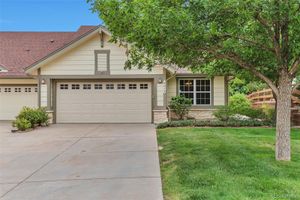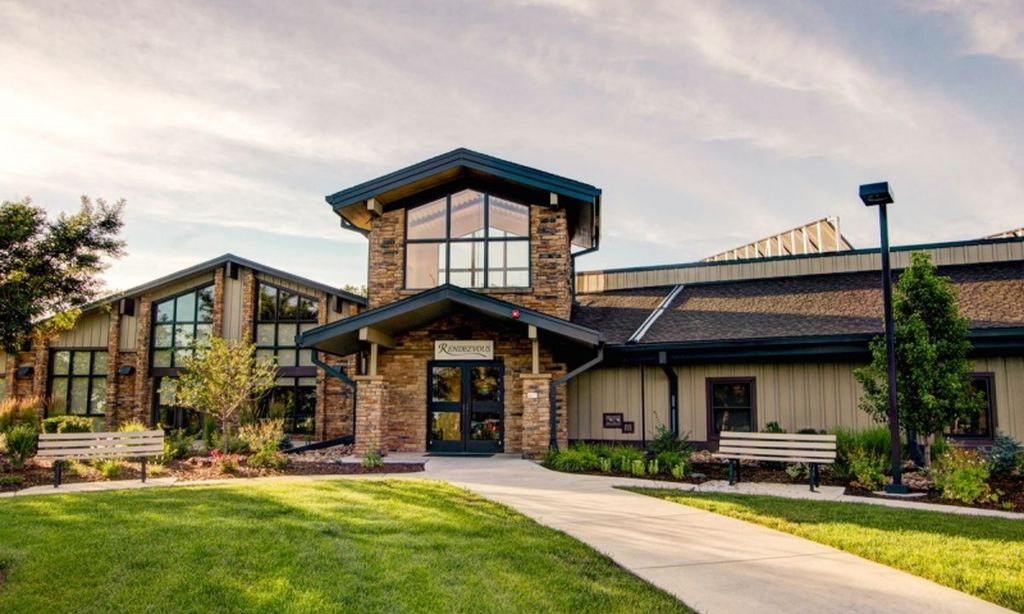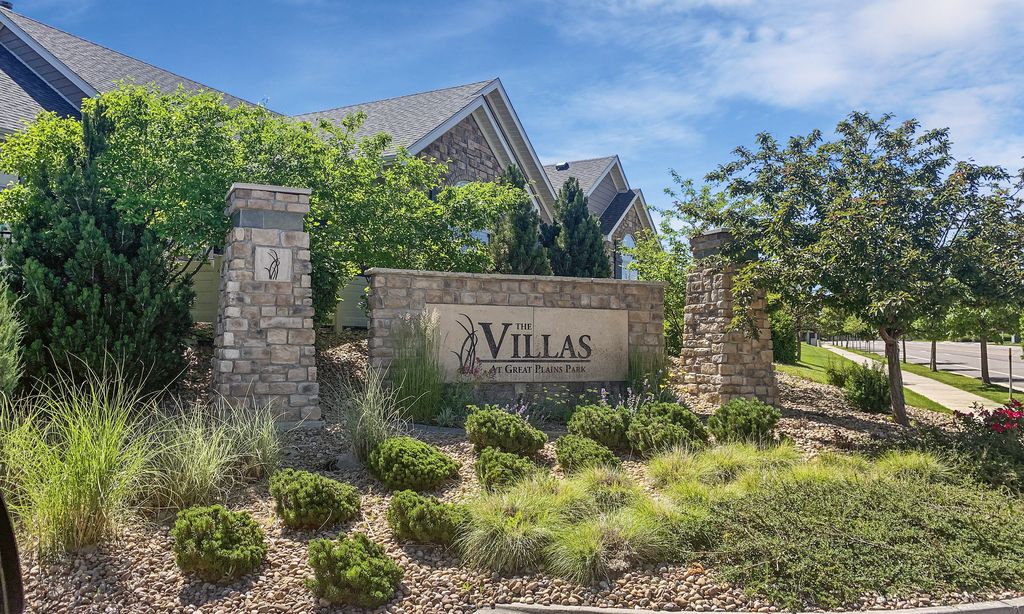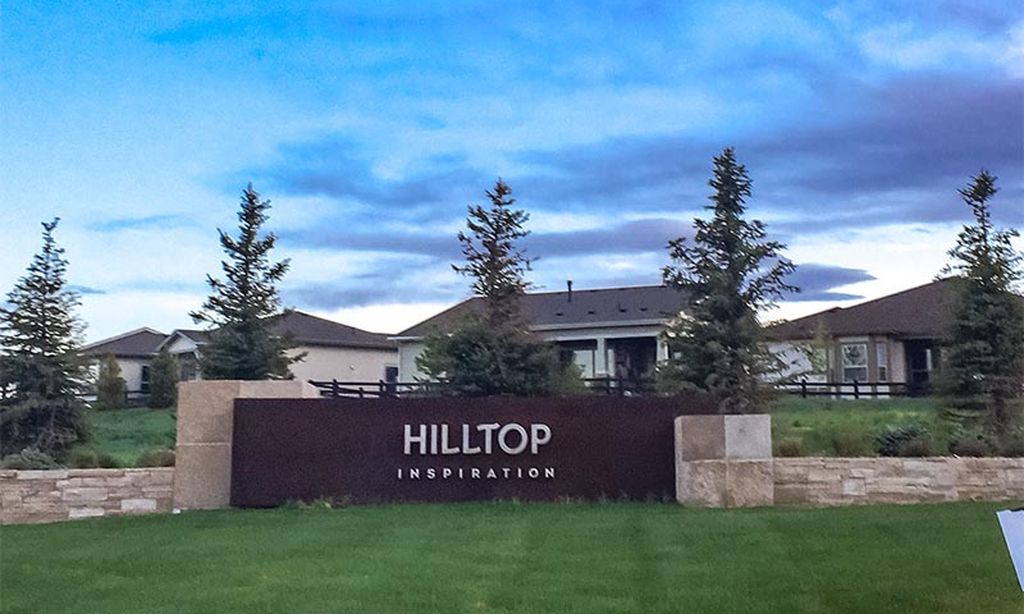- 3 beds
- 3 baths
- 2,660 sq ft
7890 S Quatar Ct, Aurora, CO, 80016
Community: Heritage at Eagle Bend Golf Club
-
Home type
Townhouse
-
Year built
2006
-
Price per sq ft
$218
-
Taxes
$3589 / Yr
-
HOA fees
$332 / Mo
-
Last updated
Today
-
Views
10
-
Saves
10
Questions? Call us: (720) 734-8794
Overview
This isn’t just a house—it’s a lifestyle. Start your next chapter in this incredible home! Beyond your front door, you’ll find a vibrant gated community with something for everyone. Hit the greens on the golf course, challenge friends to a match on the tennis courts, or unwind at the luxurious clubhouse, which features a top-notch restaurant and a variety of clubs and activities to keep you engaged year-round. There's something for everyone. It is a gated over age 45 community. Check out the virtual tour. Step inside this warm and inviting home, where beautiful wood floors greet you at the door, leading you into a space filled with charm and comfort. Gather around the gas fireplace in the living room, perfect for cozy evenings with family and friends. The kitchen is a chef’s delight, featuring elegant granite countertops and check out the under cabinet lighting in the kitchen. You'll be delighted with the central vacuum system. The basement has another full bath and bedroom for your guests. A great room with a wet bar is also waiting for you. The seller has moved and this home is a steal. This home is a great price and no, there's nothing wrong with it. You must see this one.
Interior
Appliances
- Dishwasher, Disposal, Gas Water Heater, Microwave, Refrigerator, Self Cleaning Oven, Wine Cooler
Bedrooms
- Bedrooms: 3
Bathrooms
- Total bathrooms: 3
- Three-quarter baths: 1
- Full baths: 2
Cooling
- Central Air
Heating
- Forced Air
Fireplace
- None
Features
- Ceiling Fan(s), Central Vacuum, Eat-in Kitchen, Five Piece Bathroom, Granite Counters, Open Floorplan, Primary Suite, Smoke Free, Wet Bar
Levels
- One
Size
- 2,660 sq ft
Exterior
Private Pool
- No
Patio & Porch
- Deck, Front Porch
Roof
- Composition
Garage
- Attached
- Garage Spaces: 2
- Concrete
- Unfinished Garage
Carport
- None
Year Built
- 2006
Waterfront
- No
Water Source
- Public
Sewer
- Public Sewer
Community Info
HOA Fee
- $332
- Frequency: Monthly
- Includes: Clubhouse, Fitness Center, Receiving Room, Gated, Golf Course, Pool, Spa/Hot Tub, Tennis Court(s)
Taxes
- Annual amount: $3,589.00
- Tax year: 2023
Senior Community
- Yes
Location
- City: Aurora
- County/Parrish: Arapahoe
Listing courtesy of: Bobbi Boldon, TitanOne Realty Listing Agent Contact Information: [email protected]
Source: Reco
MLS ID: REC3184137
Listings courtesy of REcolorado MLS as distributed by MLS GRID. Based on information submitted to the MLS GRID as of Jul 26, 2025, 01:02pm PDT. All data is obtained from various sources and may not have been verified by broker or MLS GRID. Supplied Open House Information is subject to change without notice. All information should be independently reviewed and verified for accuracy. Properties may or may not be listed by the office/agent presenting the information. Properties displayed may be listed or sold by various participants in the MLS.
Want to learn more about Heritage at Eagle Bend Golf Club?
Here is the community real estate expert who can answer your questions, take you on a tour, and help you find the perfect home.
Get started today with your personalized 55+ search experience!
Homes Sold:
55+ Homes Sold:
Sold for this Community:
Avg. Response Time:
Community Key Facts
Heritage at Eagle Bend Golf Club
Age Restrictions
- 55+
Amenities & Lifestyle
- See Heritage at Eagle Bend Golf Club amenities
- See Heritage at Eagle Bend Golf Club clubs, activities, and classes
Homes in Community
- Total Homes: 1,442
- Home Types: Single-Family, Attached
Gated
- Yes
Construction
- Construction Dates: 2000 - 2008
- Builder: Lennar Homes, Lennar
Similar homes in this community
Popular cities in Colorado
The following amenities are available to Heritage at Eagle Bend Golf Club - Aurora, CO residents:
- Clubhouse/Amenity Center
- Golf Course
- Restaurant
- Fitness Center
- Indoor Pool
- Outdoor Pool
- Card Room
- Ceramics Studio
- Arts & Crafts Studio
- Ballroom
- Computers
- Library
- Billiards
- Walking & Biking Trails
- Tennis Courts
- Bocce Ball Courts
- Parks & Natural Space
- Golf Shop/Golf Services/Golf Cart Rentals
There are plenty of activities available in Heritage at Eagle Bend Golf Club. Here is a sample of some of the clubs, activities and classes offered here.
- Aquacise
- Art Club
- Bingo
- Book Club
- Busy Bloomers Garden Club
- Car Club
- Crazy Quilters
- Dominoes
- Duplicate Bridge
- Eagle Bend Players
- Eagle Bend Singles
- Friday Night Social Bridge
- Friends of HEB
- Genealogy Group
- Gentle Yoga
- HEB Photo Club
- Heritage Gun Club
- Jazzercise
- Ladies Bridge
- Ladies Golf
- Line Dancing
- Mah Jongg
- Men's Golf
- OLLI Auxiliary at HEB
- Partner Bridge
- Philanthropic Education Organization
- Pilates
- Practice Bridge
- Singles
- Strength Training Class
- Tennis
- Water Color Classes
- Weight Watchers
- Women's Billiards Group
- Women's Canasta

