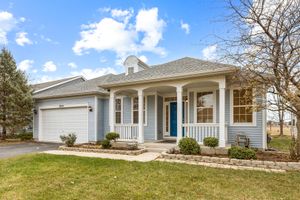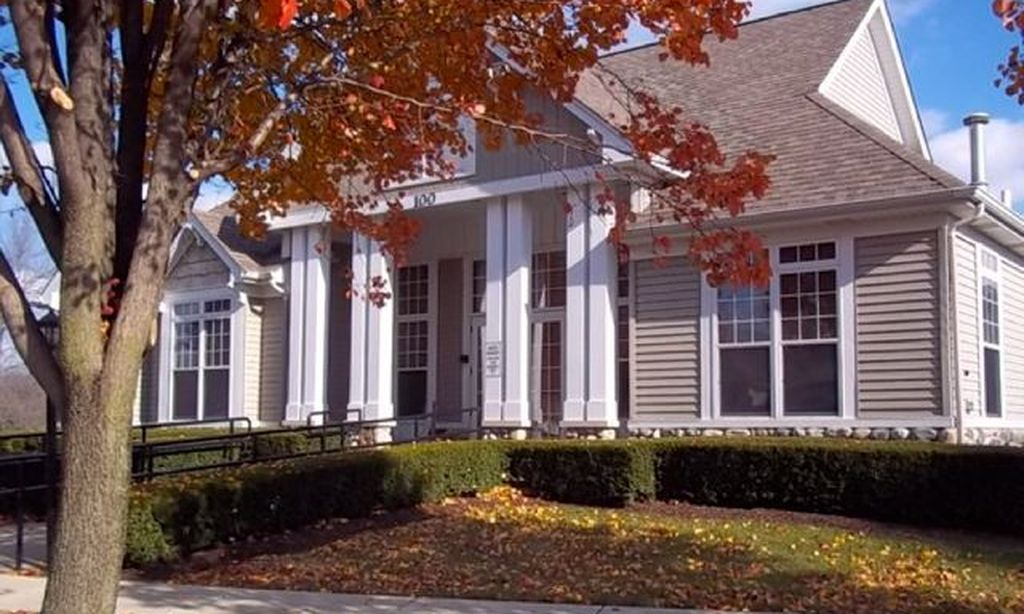- 2 beds
- 2 baths
- 2,182 sq ft
790 Bohannon Cir, Oswego, IL, 60543
Community: Steeplechase at Churchill Club
-
Year built
2007
-
Lot size
7,841 sq ft
-
Price per sq ft
$180
-
Taxes
$6695 / Yr
-
HOA fees
$105 / Mo
-
Last updated
3 days ago
-
Views
3
-
Saves
1
Questions? Call us: (630) 756-5645
Overview
A cozy, covered front porch welcomes you to this premier 55+ community home! Spacious and beautifully maintained, this home offers the largest floor plan in Steeplechase, with over 2,182 sq ft of thoughtfully designed living space. Brand NEW carpeting throughout! Featuring 2 bedrooms, 2 full baths, and a bright den/home office, the open-concept layout is perfect for everyday living and entertaining. The kitchen includes Corian countertops, ample cabinetry, a newer stove and microwave, and a large pantry. A formal living room adds flexible space for dining or relaxation. The primary suite features a walk-in closet and a private bath with an updated walk-in shower and stylish vanity. The second full bath also includes a newer walk-in shower (2022), offering comfort and accessibility. An added touch of quality is seen throughout the home with solid 6-panel wood doors, a humidifier, water softener, and a water purifier. Step outside to a peaceful backyard with a low-maintenance oversized deck and stone paver patio-ideal for morning coffee or evening gatherings. The oversized 2-car garage offers abundant space and includes a wheelchair lift (chair lift added in 2024) for full handicap accessibility. Additional updates include a new driveway (2022), video doorbell, and KNOX Box for added security. Home warranty is included, giving buyers added peace of mind. Enjoy resort-style amenities at Steeplechase including a clubhouse, swimming pool, and a vibrant calendar of activities. All conveniently located near shopping, dining, and recreation. Don't miss this exceptional opportunity to own one of the community's most spacious and well-appointed homes!
Interior
Appliances
- Range, Microwave, Dishwasher, Refrigerator, Washer, Dryer, Disposal, Water Purifier Owned
Bedrooms
- Bedrooms: 2
Bathrooms
- Total bathrooms: 2
- Full baths: 2
Cooling
- Central Air
Heating
- Natural Gas
Features
- Den, Handicap Shower, Living/Dining Room
Levels
- One
Size
- 2,182 sq ft
Exterior
Private Pool
- No
Garage
- Garage Spaces: 2
- Asphalt
- Yes
- Attached
- Garage
Carport
- None
Year Built
- 2007
Lot Size
- 0.18 acres
- 7,841 sq ft
Waterfront
- No
Water Source
- Public
Sewer
- Public Sewer
Community Info
HOA Fee
- $105
- Frequency: Monthly
Taxes
- Annual amount: $6,695.00
- Tax year: 2024
Senior Community
- No
Location
- City: Oswego
- County/Parrish: Kendall
- Township: Oswego
Listing courtesy of: Charity Browne, Keller Williams Innovate - Aurora Listing Agent Contact Information: [email protected]
MLS ID: 12493810
Based on information submitted to the MLS GRID as of Jan 16, 2026, 05:20pm PST. All data is obtained from various sources and may not have been verified by broker or MLS GRID. Supplied Open House Information is subject to change without notice. All information should be independently reviewed and verified for accuracy. Properties may or may not be listed by the office/agent presenting the information. Some listings have been excluded from this website.
Steeplechase at Churchill Club Real Estate Agent
Want to learn more about Steeplechase at Churchill Club?
Here is the community real estate expert who can answer your questions, take you on a tour, and help you find the perfect home.
Get started today with your personalized 55+ search experience!
Want to learn more about Steeplechase at Churchill Club?
Get in touch with a community real estate expert who can answer your questions, take you on a tour, and help you find the perfect home.
Get started today with your personalized 55+ search experience!
Homes Sold:
55+ Homes Sold:
Sold for this Community:
Avg. Response Time:
Community Key Facts
Steeplechase at Churchill Club
Age Restrictions
- 55+
Amenities & Lifestyle
- See Steeplechase at Churchill Club amenities
- See Steeplechase at Churchill Club clubs, activities, and classes
Homes in Community
- Total Homes: 212
- Home Types: Single-Family, Attached
Gated
- No
Construction
- Construction Dates: 2005 - 2008
- Builder: K. Hovnanian, Town & Country Homes
Similar homes in this community
Popular cities in Illinois
The following amenities are available to Steeplechase at Churchill Club - Oswego, IL residents:
- Clubhouse/Amenity Center
- Fitness Center
- Outdoor Pool
- Hobby & Game Room
- Card Room
- Billiards
- Walking & Biking Trails
- Tennis Courts
- Softball/Baseball Field
- Basketball Court
- Parks & Natural Space
- Playground for Grandkids
- Soccer Fields
- Demonstration Kitchen
- Table Tennis
- Outdoor Patio
- Multipurpose Room
- Business Center
- Locker Rooms
There are plenty of activities available in Steeplechase at Churchill Club. Here is a sample of some of the clubs, activities and classes offered here.
- Book Club
- Bridge
- Canasta
- Casino Nights
- Chairs in the Clubhouse
- Dinner Club
- Hand & Foot Game Night
- Karaoke Nights
- Ladies Chick Flick Movie Night
- Ladies Night Out
- Lunch Club
- Mexican Train Dominoes
- Pinochle
- Po-Ke-No
- Poker
- Red Hat Society
- Scrapbooking Day
- Sewing/Quilting Club
- Weight Loss Support Group
- Writer's Club







