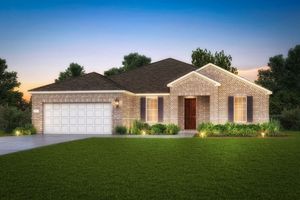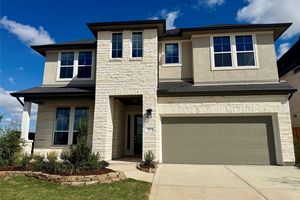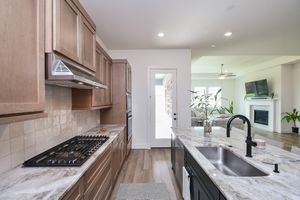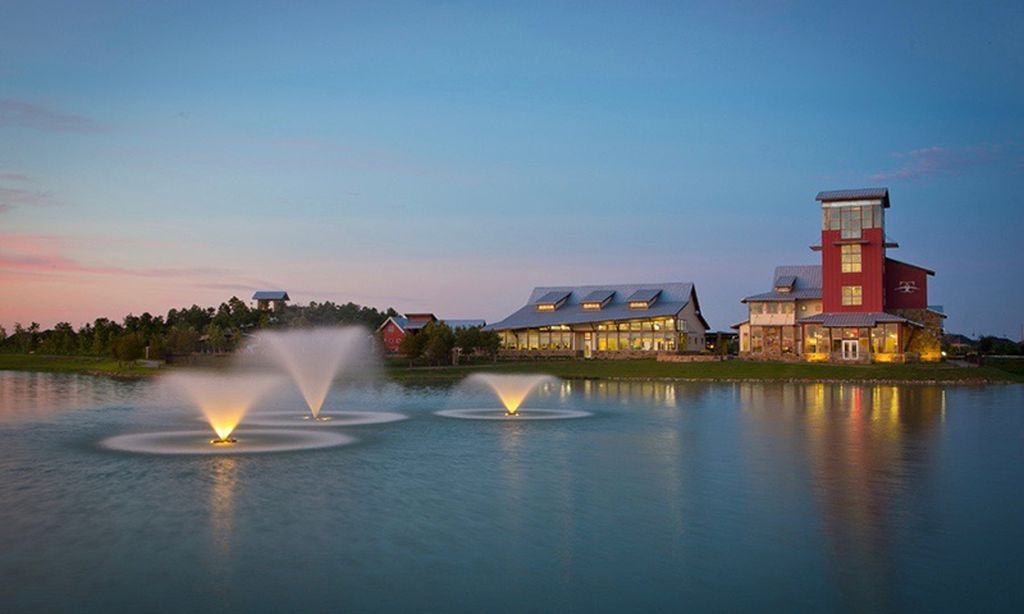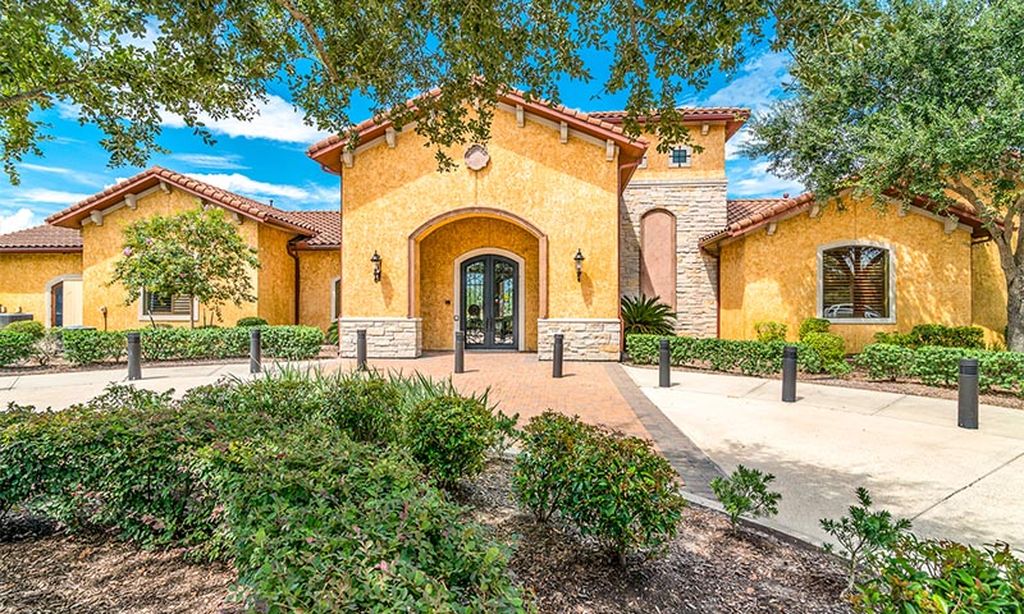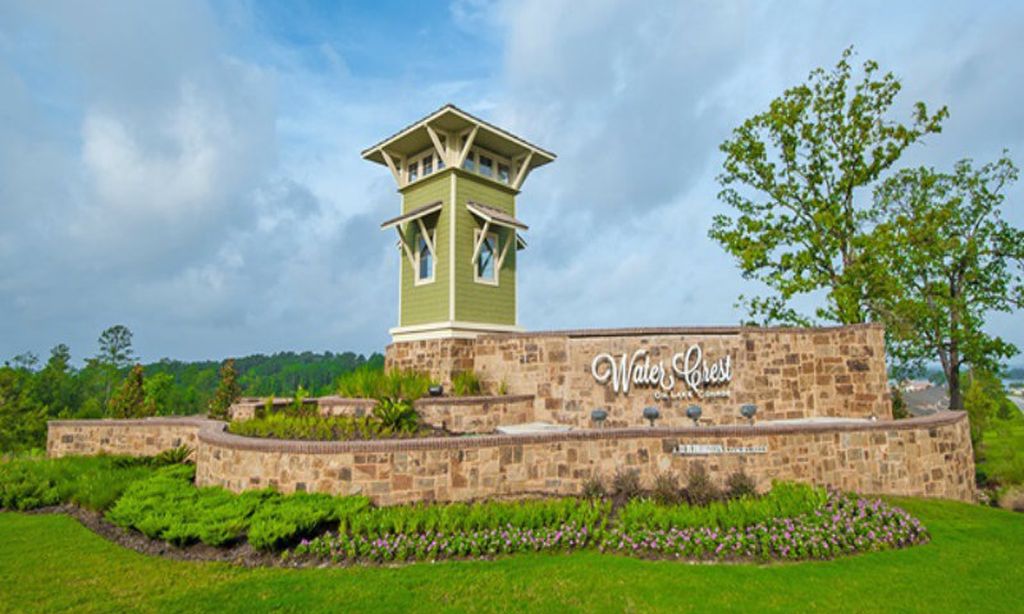- 4 beds
- 3 baths
- 3,289 sq ft
7907 Oakside Ct, Fulshear, TX, 77441
Community: Del Webb Fulshear
-
Home type
Detached
-
Year built
2025
-
Price per sq ft
$149
-
HOA fees
$1150 / Annually
-
Last updated
Today
-
Views
2
Questions? Call us: (979) 398-7578
Overview
NO BACK NEIGHBORS CUL DE SAC LOT* Tri Pointe Homes Downy floorplan is a modern two-story with a stone and stucco exterior, and a grand 8-foot entry door. Upon entering the home, you are greeted by an airy foyer featuring double-height 20-foot ceilings and interior 8-foot doors, creating a sense of grandeur and openness. The main floor boasts a study and an open floor plan that connects the living room, dining area, and kitchen with built-in appliances. Living area with an electric fireplace, curved staircase, oversized windows, and an open view from the game room to the downstairs area. Well-appointed bedrooms are located on the first floor: the secondary bedroom and bath with a walk-in shower only, and the primary bedroom with a luxury ensuite bath featuring a stand-alone tub. The second floor has two additional bedrooms, a game room, and a dedicated media room. The Downy floor plan combines modern comfort with character, creating a welcoming and aesthetically pleasing residence.
Interior
Appliances
- Dishwasher, Gas Cooktop, Disposal, Microwave
Bedrooms
- Bedrooms: 4
Bathrooms
- Total bathrooms: 3
- Full baths: 3
Laundry
- Washer Hookup
- Electric Dryer Hookup
- Gas Dryer Hookup
Cooling
- Central Air, Electric
Heating
- Central, Natural Gas
Fireplace
- 1
Features
- Double Vanity, High Ceilings, Kitchen Island, Kitchen/Family Room Combo, Pantry, Soaking Tub, Separate Shower
Levels
- Two
Size
- 3,289 sq ft
Exterior
Private Pool
- No
Patio & Porch
- Covered, Deck, Patio
Roof
- Composition
Garage
- Attached
- Garage Spaces: 2
- Attached
- Garage
Carport
- None
Year Built
- 2025
Waterfront
- No
Water Source
- Public
Sewer
- Public Sewer
Community Info
HOA Fee
- $1,150
- Frequency: Annually
Senior Community
- No
Listing courtesy of: Jared Turner, Tri Pointe Homes Listing Agent Contact Information: [email protected]
MLS ID: 5241918
© 2025 Houston Association of Realtors. All rights reserved. Information deemed reliable but not guaranteed. The data relating to real estate for sale on this website comes in part from the IDX Program of the Houston Association of Realtors. Real estate listings held by brokerage firms other than 55places.com are marked with the Broker Reciprocity logo and detailed information about them includes the name of the listing broker.
Del Webb Fulshear Real Estate Agent
Want to learn more about Del Webb Fulshear?
Here is the community real estate expert who can answer your questions, take you on a tour, and help you find the perfect home.
Get started today with your personalized 55+ search experience!
Want to learn more about Del Webb Fulshear?
Get in touch with a community real estate expert who can answer your questions, take you on a tour, and help you find the perfect home.
Get started today with your personalized 55+ search experience!
Homes Sold:
55+ Homes Sold:
Sold for this Community:
Avg. Response Time:
Community Key Facts
Age Restrictions
- 55+
Amenities & Lifestyle
- See Del Webb Fulshear amenities
- See Del Webb Fulshear clubs, activities, and classes
Homes in Community
- Total Homes: 725
- Home Types: Single-Family
Gated
- Yes
Construction
- Construction Dates: 2022 - Present
- Builder: Del Webb
Similar homes in this community
Popular cities in Texas
The following amenities are available to Del Webb Fulshear - Fulshear, TX residents:
- Clubhouse/Amenity Center
- Multipurpose Room
- Fitness Center
- Indoor Pool
- Outdoor Pool
- Outdoor Patio
- Bocce Ball Courts
- Pickleball Courts
- Walking & Biking Trails
- Lakes - Scenic Lakes & Ponds
There are plenty of activities available in Del Webb Fulshear. Here is a sample of some of the clubs, activities and classes offered here.
- Bocce Ball
- Fitness Classes
- Pickleball

