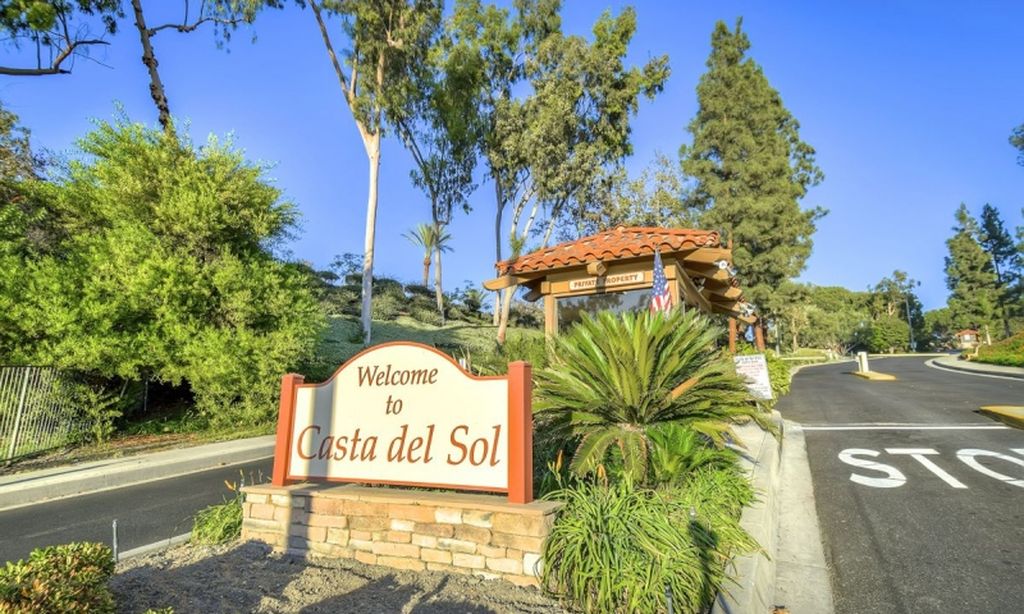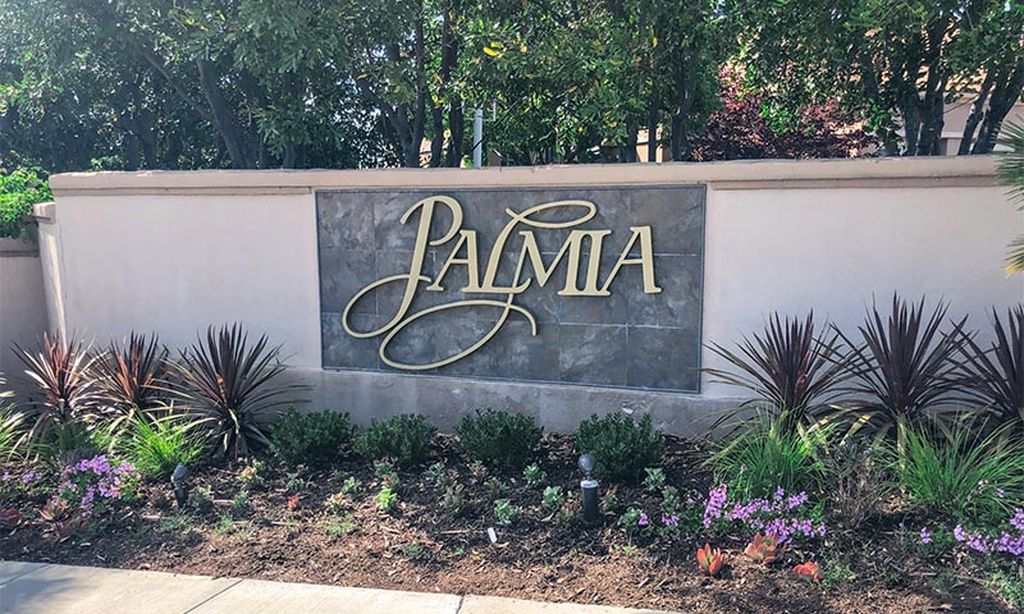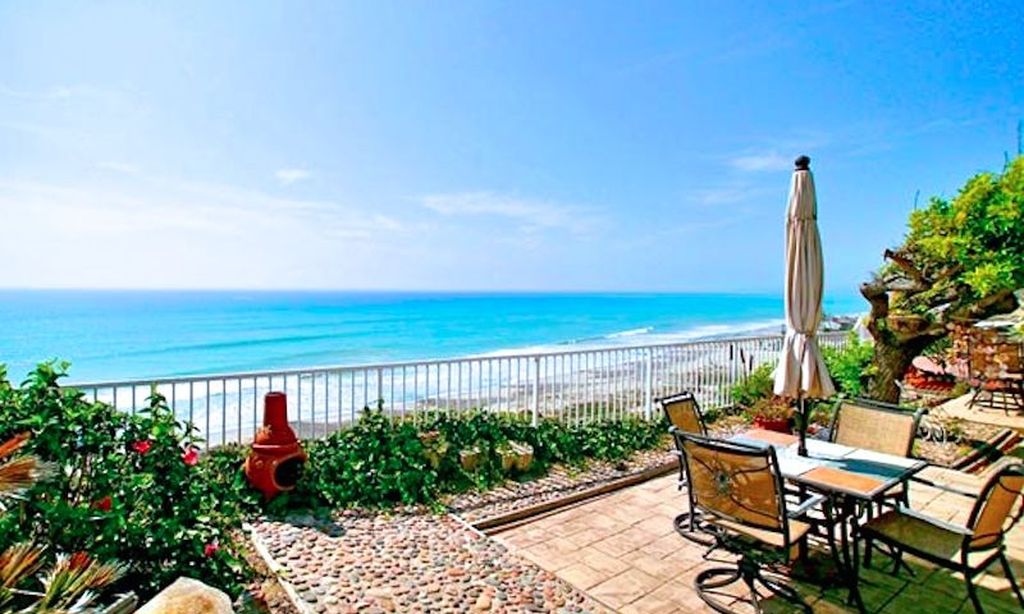- 2 beds
- 3 baths
- 1,814 sq ft
8 Platal St, Rancho Mission Viejo, CA, 92694
Community: Gavilan
-
Home type
Single family
-
Year built
2019
-
Lot size
4,879 sq ft
-
Price per sq ft
$771
-
HOA fees
$438 / Mo
-
Last updated
1 weeks ago
-
Views
7
-
Saves
1
Questions? Call us: (442) 444-7241
Overview
This elegantly appointed true single-story home is in the highly sought after Village of Esencia community in Rancho Mission Viejo. Designated as a 55+ community, this dream home provides the perfect blend of luxury living and modern amenities in the heart of Orange County. This home enjoys one of the front-loaded lot locations, providing ease of access as well as an immaculately maintained curb appeal and front elevation. Enter through a columned front entry into a spacious, light, and bright flowing floorplan. Awash with natural light, the first impression is one of warmth and comfort. Hard wood floors, and elegant baseboards give this home a clean and crisp feel. The kitchen is an entertainer’s dream with Stainless Steel appliances, herringbone patterned backsplash, expansive island with bar top seating, quartz counters, spacious pantry, and pendant lighting. Family room is laid out in great room style with huge window wall overlooking the elegant exterior loggia and has direct open access to kitchen and dining room. The dining room is spacious enough for an 8- or 10-person dining set and enjoys that true indoor/outdoor California style with its 4 panel bifold glass doors. This floorplan was built for ease of use and perfect for entertaining with its open and bright feel. The primary bedroom is open and elegant and complete with plantation shutters, designer-colored accent walls, recessed cans, and plush carpet. Primary bath boasts dual vanity sinks, quartz counters, and dam-less walk-in shower with seamless glass and marble-like styled tilework. A massive walk-in closet, and tons of drawer space give this room a healthy amount of storage and organizational space. 2 Spacious primary suites plus a large office which could be used as a guest room or craft room. An ample indoor a separately spaced Laundry room is complete with linen uppers, huge laundry sink, and beautiful tiled floors. The backyard was perfectly thought out with expansive fireplace finished exterior loggia, elegant paver flatwork, immaculately maintained planters, and a low maintenance profile. HOA benefits also include pool and fitness center with plenty of planned community events. Other amazing features include a spacious secondary bedroom, recessed cans, 2 car spacious garage, rain gutters, and so much more. Call immediately for additional details!
Interior
Appliances
- 6 Burner Stove, Convection Oven, Dishwasher, Freezer, Gas Oven, Gas Range, Gas Cooktop, Ice Maker, Range Hood, Refrigerator, Vented Exhaust Fan, Water Heater
Bedrooms
- Bedrooms: 2
Bathrooms
- Total bathrooms: 3
- Half baths: 1
- Full baths: 2
Laundry
- Individual Room
- Inside
Cooling
- Central Air
Heating
- Central
Fireplace
- None
Features
- High Ceilings, Open Floorplan, Recessed Lighting, All Bedrooms on Lower Level, Entrance Foyer, Kitchen, Laundry Facility, Library, Living Room, Main Level Primary, Primary Bathroom, Primary Bedroom, Primary Suite, Home Office, Retreat Room
Levels
- One
Size
- 1,814 sq ft
Exterior
Private Pool
- No
Patio & Porch
- Rear Porch
Roof
- Concrete
Garage
- Attached
- Garage Spaces: 2
- Direct Garage Access
- Driveway Level
- Electric Vehicle Charging Station(s)
- Garage
- Garage - Two Door
Carport
- None
Year Built
- 2019
Lot Size
- 0.11 acres
- 4,879 sq ft
Waterfront
- No
Water Source
- Public
Sewer
- Public Sewer
Community Info
HOA Fee
- $438
- Frequency: Monthly
- Includes: Pickleball, Pool, Spa/Hot Tub, Barbecue, Outdoor Cooking Area(s), Picnic Area, Playground, Dog Park, Tennis Court(s), Paddle Tennis, Sport Court, Biking Trails, Trail(s), Gym, Clubhouse, Meeting/Banquet/Party Room, Recreation Facilities, Meeting Room, Maintenance Grounds, Front Yard Maintenance
Senior Community
- Yes
Listing courtesy of: Hillary Thomas, Thomas Real Estate Group, [email protected]
MLS ID: PW25259729
Based on information from California Regional Multiple Listing Service, Inc. as of Jan 03, 2026 and/or other sources. All data, including all measurements and calculations of area, is obtained from various sources and has not been, and will not be, verified by broker or MLS. All information should be independently reviewed and verified for accuracy. Properties may or may not be listed by the office/agent presenting the information.
Gavilan Real Estate Agent
Want to learn more about Gavilan?
Here is the community real estate expert who can answer your questions, take you on a tour, and help you find the perfect home.
Get started today with your personalized 55+ search experience!
Want to learn more about Gavilan?
Get in touch with a community real estate expert who can answer your questions, take you on a tour, and help you find the perfect home.
Get started today with your personalized 55+ search experience!
Homes Sold:
55+ Homes Sold:
Sold for this Community:
Avg. Response Time:
Community Key Facts
Age Restrictions
- 55+
Amenities & Lifestyle
- See Gavilan amenities
- See Gavilan clubs, activities, and classes
Homes in Community
- Total Homes: 1,200
- Home Types: Single-Family, Attached
Gated
- No
Construction
- Construction Dates: 2013 - 2021
- Builder: Multiple Builders
Similar homes in this community
Popular cities in California
The following amenities are available to Gavilan - Rancho Mission Viejo, CA residents:
- Clubhouse/Amenity Center
- Restaurant
- Fitness Center
- Outdoor Pool
- Aerobics & Dance Studio
- Hobby & Game Room
- Arts & Crafts Studio
- Walking & Biking Trails
- Tennis Courts
- Pickleball Courts
- Bocce Ball Courts
- Softball/Baseball Field
- Outdoor Amphitheater
- Gardening Plots
- Parks & Natural Space
- Playground for Grandkids
- Soccer Fields
- Demonstration Kitchen
- Outdoor Patio
- Pet Park
- Picnic Area
- Day Spa/Salon/Barber Shop
- Multipurpose Room
- Misc.
- Locker Rooms
- Dining
- BBQ
- Fire Pit
- Bar
There are plenty of activities available in Gavilan. Here is a sample of some of the clubs, activities and classes offered here.
- Biking
- Bocce Ball
- Casino Trips
- Concerts
- Crafts
- Drawing
- Gardening
- Happy Hour
- Hiking
- Holiday Parties
- Painting
- Photography
- Pinochle
- Seminars
- Taco Tuesdays
- Tapas Night
- Theater Outings
- Thirsty Thursdays
- Wine & Dine
- Wine Down Wednesdays
- Workshops
- Yoga








