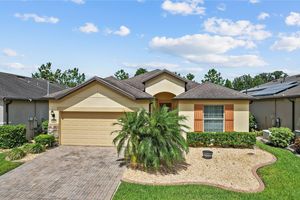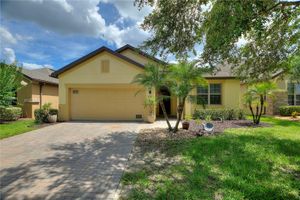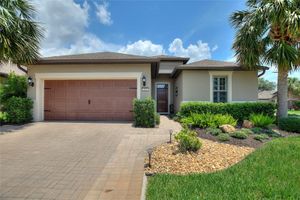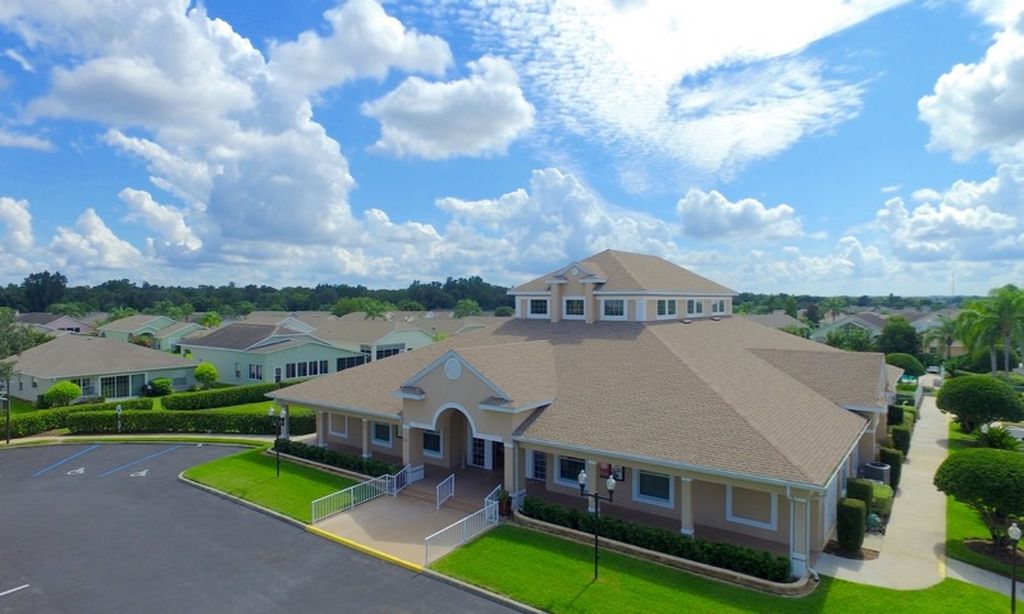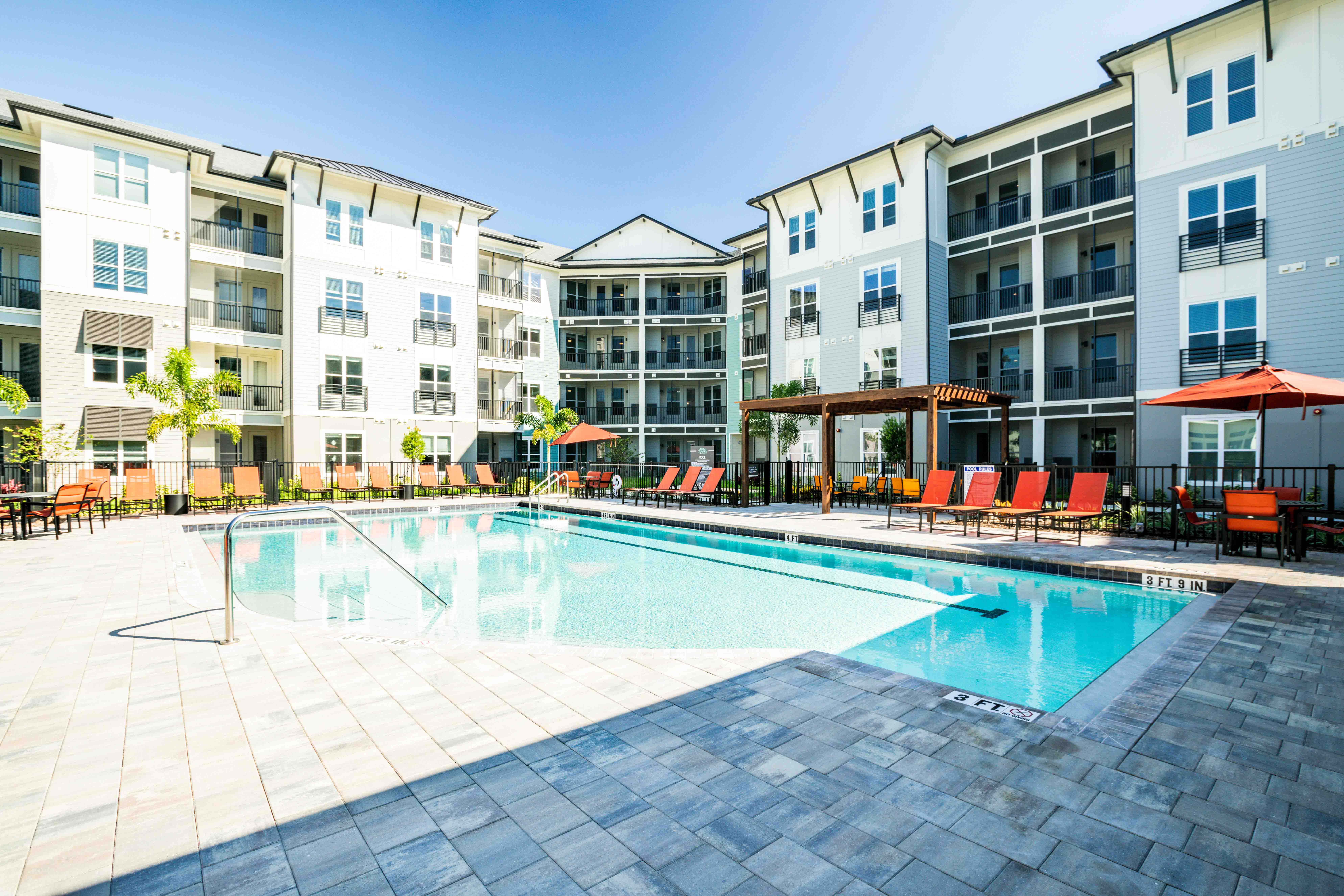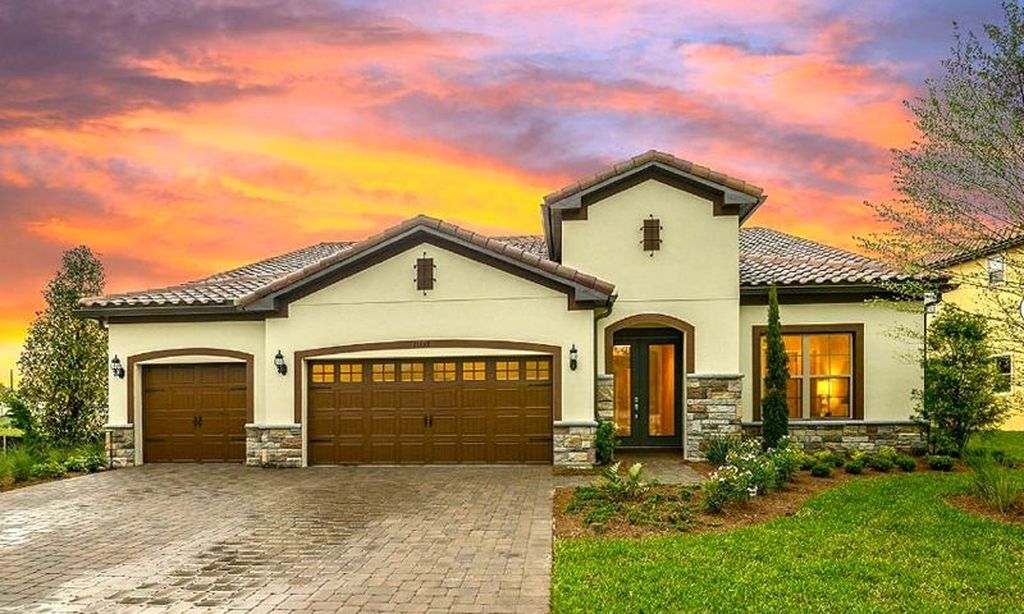-
Home type
Single family
-
Year built
2017
-
Lot size
5,502 sq ft
-
Price per sq ft
$227
-
Taxes
$3702 / Yr
-
HOA fees
$277 / Mo
-
Last updated
Today
-
Views
25
Questions? Call us: (689) 204-2683
Overview
Located in the desired 55+ RESORT-STYLE community of Del Webb Orlando, this Beautiful Summerwood floor plan located on a corner lot is a MUST SEE! This home features 2 bedrooms + a den, and 2 bathrooms. You walk into the screened front porch and through the decorative front door into the open floor plan. The guest bedroom and bathroom are in the front of the home. The heart of the home, the kitchen, features stainless steel appliances including a NATURAL GAS STOVE, upper and lower pull-outs in upgraded cabinets, granite countertops, a backsplash, a large island perfect for entertaining, and a spacious pantry. The PRIMARY BEDROOM is in the rear of the home for owner privacy. The primary bathroom suite features double sinks with granite countertops, an extra vanity, a large tiled shower, and a large walk-in closet. The dining room is conveniently located adjacent to the kitchen. The large living room features large glass sliding doors that open to the covered lanai with a HOT TUB, lighting, pull-down shades for privacy, and NATURAL GAS HOOK-UP. Beyond the covered lanai is a screened cage. The large laundry room includes a utility sink and built-in cabinets. Best of all this home features ceramic tile laid on the diagonal in the bathrooms and laundry room, and engineered hardwood throughout the rest of the home - NO CARPET! The home also includes a WHOLE-HOUSE GENERATOR. The 2-car garage with tandem space for golf cart parking or extra storage, also has a 4' extension with painted floors and a RV hook-up. The additional home upgrades include custom BEVERAGE STATION, updated lighting and ceiling fans, upgraded doors, WATER SOFTENER, and a NATURAL GAS hot water heater. The exterior of the home features a extra-wide paver driveway, gutters and concrete landscaping curbing. The AC has been updated with a new compressor and a new condenser. The exterior freshly painted in 2023. BEST OF ALL this home includes a PREPAID SOLAR LEASE greatly reducing your energy costs. The $277 monthly Del Webb HOA fee includes exclusive access to resident-owned 30,000+ SF Montecito clubhouse and amenities. DEL WEBB ORLANDO is a 55+ community with a tavern, indoor walking track, fitness center, indoor and outdoor pools and spas with locker rooms and showers, billiards, ping pong, craft room, and a ballroom for special events. Outdoor activities include pickleball, tennis, bocce, basketball, shuffleboard, community gardening center, an outdoor amphitheater, large brick fire pit and large screened-in gazebo over the water. Miles of biking and walking trails within Ridgewood Lakes gated community. The $425 semi-annual HOA fee provides 24x7 staffed security gate and master association-owned private road maintenance. Adjacent to recently renovated 18-hole White Heron Golf Club. Community is located conveniently to shopping at Posner Park (4 miles), Disney World, Universal Studios, Orlando & Central FL entertainment nearby. Easy access to I-4, medical facilities, airports & Sunrail Station. Advent Health hospital is 3 miles away.
Interior
Appliances
- Dishwasher, Disposal, Dryer, Exhaust Fan, Gas Water Heater, Microwave, Range, Refrigerator, Washer, Water Softener, Wine Refrigerator
Bedrooms
- Bedrooms: 2
Bathrooms
- Total bathrooms: 2
- Full baths: 2
Laundry
- Laundry Room
Cooling
- Central Air
Heating
- Central, Electric
Fireplace
- None
Features
- Ceiling Fan(s), In-Wall Pest Control, Open Floorplan, Split Bedrooms, Stone Counters, Thermostat, Walk-In Closet(s), Window Treatments
Levels
- One
Size
- 1,980 sq ft
Exterior
Private Pool
- No
Patio & Porch
- Covered, Screened
Roof
- Shingle
Garage
- Attached
- Garage Spaces: 2
- Garage Door Opener
- Tandem
Carport
- None
Year Built
- 2017
Lot Size
- 0.13 acres
- 5,502 sq ft
Waterfront
- No
Water Source
- Public
Sewer
- Public Sewer
Community Info
HOA Fee
- $277
- Frequency: Monthly
- Includes: Basketball Court, Clubhouse, Fence Restrictions, Fitness Center, Gated, Lobby Key Required, Pickleball, Playground, Pool, Security, Shuffleboard Court, Spa/Hot Tub, Tennis Court(s)
Taxes
- Annual amount: $3,702.32
- Tax year: 2024
Senior Community
- Yes
Features
- Association Recreation - Owned, Buyer Approval Required, Clubhouse, Community Mailbox, Deed Restrictions, Dog Park, Gated, Guarded Entrance, Golf Carts Permitted, Irrigation-Reclaimed Water, Playground, Pool, Sidewalks, Tennis Court(s), Street Lights
Location
- City: Davenport
- County/Parrish: Polk
- Township: 27
Listing courtesy of: Deborah Badger, RIDGE REALTY GROUP LLC, 407-319-7699
Source: Stellar
MLS ID: S5130308
Listings courtesy of Stellar MLS as distributed by MLS GRID. Based on information submitted to the MLS GRID as of Jul 10, 2025, 12:27pm PDT. All data is obtained from various sources and may not have been verified by broker or MLS GRID. Supplied Open House Information is subject to change without notice. All information should be independently reviewed and verified for accuracy. Properties may or may not be listed by the office/agent presenting the information. Properties displayed may be listed or sold by various participants in the MLS.
Want to learn more about Del Webb Orlando?
Here is the community real estate expert who can answer your questions, take you on a tour, and help you find the perfect home.
Get started today with your personalized 55+ search experience!
Homes Sold:
55+ Homes Sold:
Sold for this Community:
Avg. Response Time:
Community Key Facts
Age Restrictions
- 55+
Amenities & Lifestyle
- See Del Webb Orlando amenities
- See Del Webb Orlando clubs, activities, and classes
Homes in Community
- Total Homes: 937
- Home Types: Single-Family
Gated
- Yes
Construction
- Construction Dates: 2007 - 2021
- Builder: Del Webb, Pulte, Del Webb/pulte
Similar homes in this community
Popular cities in Florida
The following amenities are available to Del Webb Orlando - Davenport, FL residents:
- Clubhouse/Amenity Center
- Golf Course
- Restaurant
- Fitness Center
- Indoor Pool
- Outdoor Pool
- Aerobics & Dance Studio
- Indoor Walking Track
- Hobby & Game Room
- Card Room
- Arts & Crafts Studio
- Ballroom
- Computers
- Library
- Billiards
- Walking & Biking Trails
- Tennis Courts
- Pickleball Courts
- Bocce Ball Courts
- Horseshoe Pits
- Basketball Court
- Lakes - Scenic Lakes & Ponds
- Lakes - Fishing Lakes
- Outdoor Amphitheater
- R.V./Boat Parking
- Gardening Plots
- Parks & Natural Space
- Playground for Grandkids
- Demonstration Kitchen
- Outdoor Patio
- Pet Park
- Golf Practice Facilities/Putting Green
- On-site Retail
- Multipurpose Room
There are plenty of activities available in Del Webb Orlando. Here is a sample of some of the clubs, activities and classes offered here.
- All Hands on Deck: Hand & Foot Club
- Are You Serious Coffee Discussion Club
- Basketball Shoot Around Group
- Beer & Bocce Bash
- Bingo Rama
- Boot Scooters Club
- Bring Your Own Appetizer by the Pool
- Chapter 1 Book Club
- Cigar Group
- Circuit Training
- Coffee Club
- Computer Club
- DWO Catholic Group
- DWO Chorus Club
- Fall Tunes & Food Truck Rally
- Gameopoly Night
- Garage Sales
- Group Cycling Class
- Guitars by the Fire
- Jo's Recreational Pickleball
- Kumihimo Jewelry Get Together
- Ladies Mexican Train Dominos Club
- Ladies Wednesday Golf Group
- Mah Jong CLub
- Margarita Madness
- Meet & Greet Breakfast
- Mexican Train Dominoes
- Movie Night
- NFL Sunday
- Oktoberfest
- Open Crafts
- Paws for Patriots Walk-a-Thon
- Pickle Ball
- Pickled Webbers Club
- Piecemakers Club
- Ping Pong Group
- Retired Educators Club
- Rosary Club
- Royal Flushers Poker Club
- Sequence Card Group
- Sharing Stiches Club
- Sharp Shooters Photography Club
- Steps to Fitness
- Sun Shine Splashers
- Total Toning Group Aerobics
- Trumpsters Bridge Club
- Vets4Vets Club
- Wandering Webbers Travel Club
- Water Disco
- Water Volleyball
- Wayfairwayers Golf Club
- Welcome Club
- Wiffleball at Lago Loop
- Wii Bowling
- Wizard Card Game
- Women's Bible Study Group
- Yoga
- Your Shot Billiards Group
- Zumba Gold

