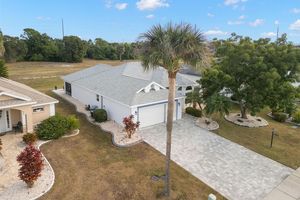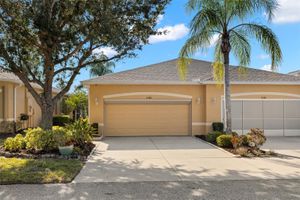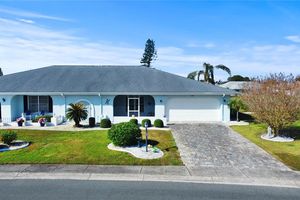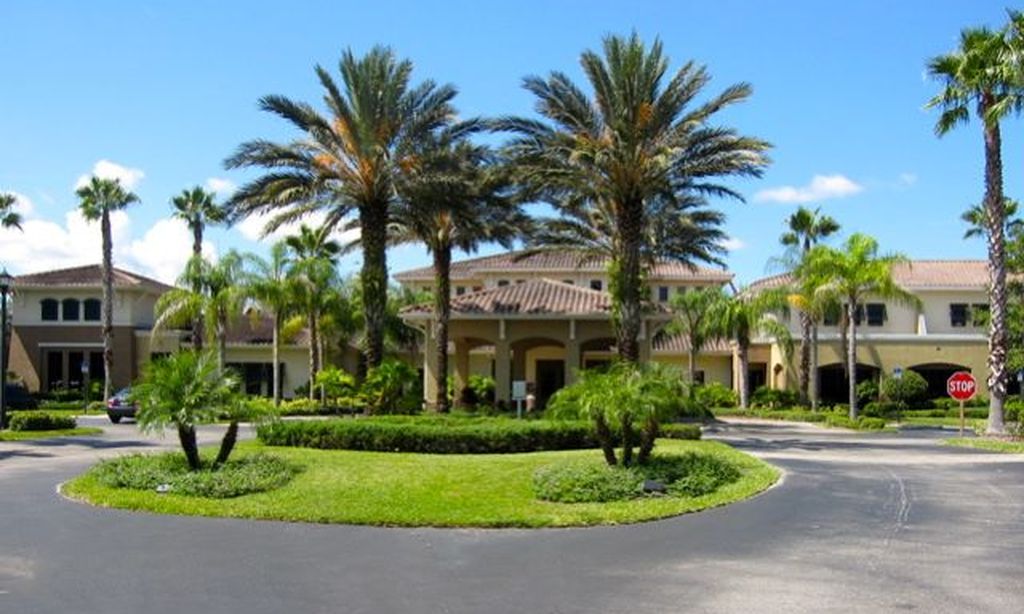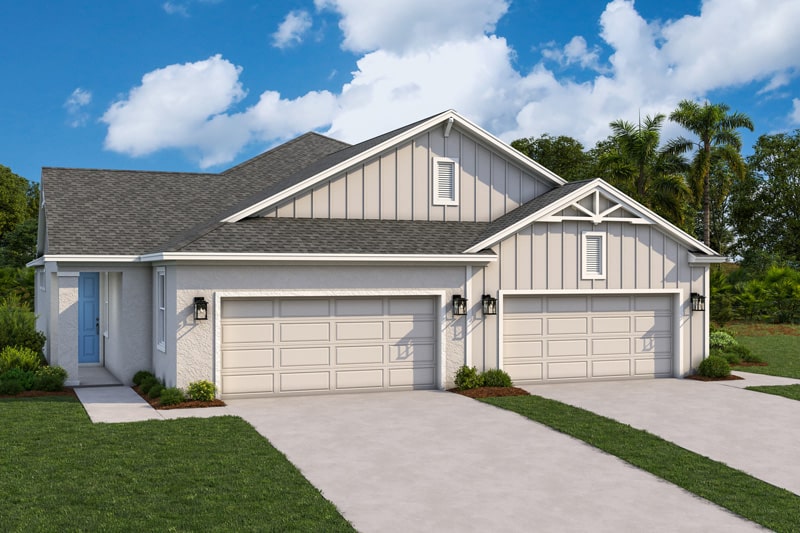- 2 beds
- 2 baths
- 1,808 sq ft
804 Regal Manor Way, Sun City Center, FL, 33573
Community: Sun City Center
-
Home type
Single family
-
Year built
2006
-
Lot size
7,455 sq ft
-
Price per sq ft
$194
-
Taxes
$6568 / Yr
-
HOA fees
$510 / Annually
-
Last updated
Today
-
Saves
8
Questions? Call us: (813) 590-4515
Overview
BEAUTIFUL WATER VIEWS – MOVE-IN READY HOME IN RENAISSANCE! Experience stunning waterfront living in this immaculate 2-bedroom, 2-bath home with den, perfectly situated on a quiet cul-de-sac in the highly sought-after 55+ Renaissance community of Sun City Center. From the moment you arrive, you’ll appreciate the pavered driveway and entryway leading to a gated, screened, and covered front door. Enjoy worry-free living with a NEW ROOF (June 2025) and fresh exterior paint (May 2025) already completed! Step inside to an inviting open floor plan filled with natural light, high ceilings, crown molding, and neutral tones throughout. The modern kitchen features granite countertops, stainless steel appliances, a gas stove, pantry, and a cozy breakfast nook with breathtaking water views. The spacious living and dining areas boast tray ceilings and open directly to the lanai—ideal for relaxing or entertaining. The primary suite offers private lanai access, peaceful water views, double closets, and a spa-like ensuite bath with dual sinks and a walk-in shower. Step outside to your own backyard retreat! The expansive screened lanai spans the entire back of the home, providing a tranquil setting to enjoy morning coffee or evening sunsets. An additional open-air patio is perfect for grilling or soaking up the Florida sunshine. This home also includes: • 2-car garage with retractable screen • Hurricane window coverings • Plantation shutters for added comfort and style • 1-year American Home Shield Warranty for peace of mind. Surrounded by nature, this home is a birdwatcher’s paradise—watch sandhill cranes, herons, and spoonbills visit daily. Mature landscaping and decorative curbing enhance the beautiful curb appeal. As a Renaissance resident, enjoy exclusive access to the members-only clubhouse, complete with a restaurant, bar, resort-style pool, fitness center, and more. You’ll also have full use of all Sun City Center amenities, including indoor/outdoor pools, golf, pickleball, and countless clubs and social events. Located near I-75, you’ll enjoy easy access to Tampa, Sarasota beaches, world-class dining, and shopping—all within a golf cart-friendly community! Don’t miss your chance to live your best Florida lifestyle—with beautiful water views, modern upgrades, and resort-style amenities. Schedule your private tour today!
Interior
Appliances
- Dishwasher, Disposal, Dryer, Gas Water Heater, Microwave, Range, Refrigerator, Washer
Bedrooms
- Bedrooms: 2
Bathrooms
- Total bathrooms: 2
- Full baths: 2
Laundry
- Inside
- Laundry Room
Cooling
- Central Air
Heating
- Electric
Fireplace
- None
Features
- Ceiling Fan(s), Crown Molding, Eat-in Kitchen, High Ceilings, Living/Dining Room, Open Floorplan, Main Level Primary, Solid-Wood Cabinets, Split Bedrooms, Stone Counters, Thermostat, Tray Ceiling(s), Walk-In Closet(s), Window Treatments
Levels
- One
Size
- 1,808 sq ft
Exterior
Private Pool
- No
Patio & Porch
- Covered, Enclosed, Front Porch, Patio, Rear Porch, Screened
Roof
- Shingle
Garage
- Attached
- Garage Spaces: 2
- Driveway
- Garage Door Opener
Carport
- None
Year Built
- 2006
Lot Size
- 0.17 acres
- 7,455 sq ft
Waterfront
- No
Water Source
- Public
Sewer
- Public Sewer
Community Info
HOA Fee
- $510
- Frequency: Annually
- Includes: Clubhouse, Fitness Center, Golf Course, Pickleball, Recreation Facilities, Shuffleboard Court, Tennis Court(s), Vehicle Restrictions
Taxes
- Annual amount: $6,568.00
- Tax year: 2023
Senior Community
- Yes
Features
- Association Recreation - Owned, Clubhouse, Community Mailbox, Dog Park, Fitness Center, Golf Carts Permitted, Golf, Pool, Restaurant, Sidewalks, Tennis Court(s), Wheelchair Accessible
Location
- City: Sun City Center
- County/Parrish: Hillsborough
- Township: 32
Listing courtesy of: Mae Nakamoto, CENTURY 21 BEGGINS ENTERPRISES, 813-634-5517
MLS ID: T3525060
Listings courtesy of Stellar MLS as distributed by MLS GRID. Based on information submitted to the MLS GRID as of Dec 01, 2025, 12:27am PST. All data is obtained from various sources and may not have been verified by broker or MLS GRID. Supplied Open House Information is subject to change without notice. All information should be independently reviewed and verified for accuracy. Properties may or may not be listed by the office/agent presenting the information. Properties displayed may be listed or sold by various participants in the MLS.
Sun City Center Real Estate Agent
Want to learn more about Sun City Center?
Here is the community real estate expert who can answer your questions, take you on a tour, and help you find the perfect home.
Get started today with your personalized 55+ search experience!
Want to learn more about Sun City Center?
Get in touch with a community real estate expert who can answer your questions, take you on a tour, and help you find the perfect home.
Get started today with your personalized 55+ search experience!
Homes Sold:
55+ Homes Sold:
Sold for this Community:
Avg. Response Time:
Community Key Facts
Age Restrictions
- 55+
Amenities & Lifestyle
- See Sun City Center amenities
- See Sun City Center clubs, activities, and classes
Homes in Community
- Total Homes: 9,500
- Home Types: Single-Family, Attached
Gated
- No
Construction
- Construction Dates: 1961 - 2018
- Builder: Multiple Builders, Minto, Lennar, WCI, Del Webb
Similar homes in this community
Popular cities in Florida
The following amenities are available to Sun City Center - Sun City Center, FL residents:
- Clubhouse/Amenity Center
- Restaurant
- Fitness Center
- Indoor Pool
- Outdoor Pool
- Aerobics & Dance Studio
- Indoor Walking Track
- Hobby & Game Room
- Card Room
- Ceramics Studio
- Arts & Crafts Studio
- Lapidary Studio
- Stained Glass Studio
- Woodworking Shop
- Ballroom
- Performance/Movie Theater
- Computers
- Library
- Billiards
- Walking & Biking Trails
- Tennis Courts
- Pickleball Courts
- Shuffleboard Courts
- Horseshoe Pits
- Softball/Baseball Field
- Basketball Court
- Volleyball Court
- Lawn Bowling
- Outdoor Patio
- Pet Park
- Steam Room/Sauna
- Handball Courts
- Day Spa/Salon/Barber Shop
- Multipurpose Room
- Community Transit
- Gazebo
- Boat Launch
- Lounge
- Golf Shop/Golf Services/Golf Cart Rentals
- Gathering Areas
- Laundry
- Bar
There are plenty of activities available in Sun City Center. Here is a sample of some of the clubs, activities and classes offered here.
- Aerobics - Low Impact Aerobics
- Amateur Radio
- American Association of University Women
- Aquatic Fitness
- Art Club
- Arts and Crafts Clubs
- Audubon Society
- Ballroom Dance
- Big Band
- Big Band Dance
- Billiards
- Bingo
- Boom Ba Dance
- Bridge Association
- British Connection
- Bunka - Bunka Arts
- Bunka - Tai-Pan Bunka Club
- Caberet
- Cards
- Ceramics
- Chess Club
- China Painting
- Chorus-Men's
- Community Emergency Response Team (CERT)
- Computer Club (PC & Mac)
- Crafts and Things
- Dance
- Dog Owners Group
- Exercise
- Flexercise & Aerobic Dance
- Florida Senior American Cameo Club
- Foxy Seniors Dance Club
- Friends of European Brass
- Fun Squad
- Galaxy Bridge
- Guild of Technical & Electronic Experimenters
- High Twelve Masonic
- Historical Society of Greater SCC
- Horseshoe Pitching
- Intellectual Information Exchange Club
- International Forum of SCC
- Investment Club
- Ladies' Penny Ante
- Lapidary
- Lawn Bowling
- Man-to-Man
- Men's Club
- Men's Poker
- Metaphysical Group
- Minibus Trips
- Model Yachts
- Moonglow Dance
- Music
- Needlecrafters
- Needlepointers
- Photography
- Pickleball
- Pinochle
- Progressive Bridge
- Recreational Vehicle
- Registered Nurses
- Sawdust Engineers
- Sew 'N Sews
- Shellcrafters
- Shuffleboard
- Softball
- Solo Line Dancing
- Square Dancing
- Stained Glass
- SwimDancers
- Tap Dancing
- Tax Aide
- Tennis
- Tillers & Toilers
- Travel Club
- Unit Presidents Exchange Group (UPEG)
- Veterans
- Volleyball
- Weavers Guild
- Weight Control Group
- Women's Club
- Woodcarvers
- Writing
- Yoga

