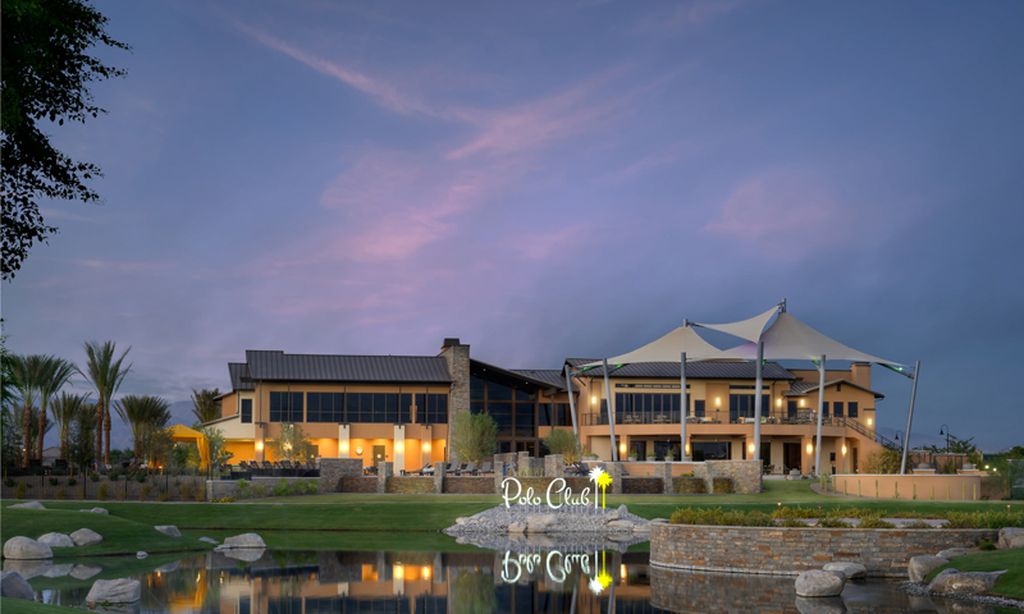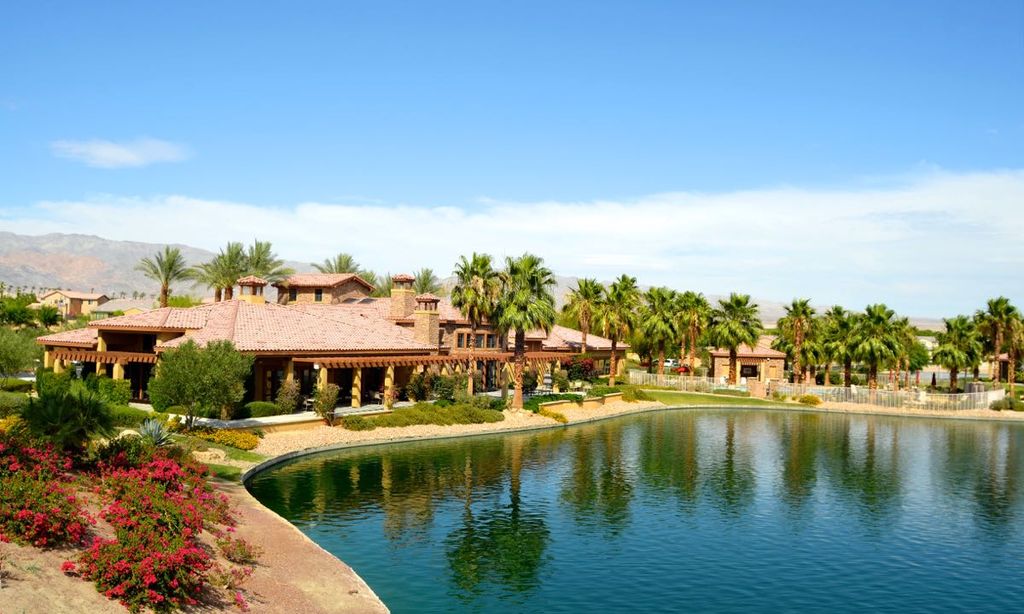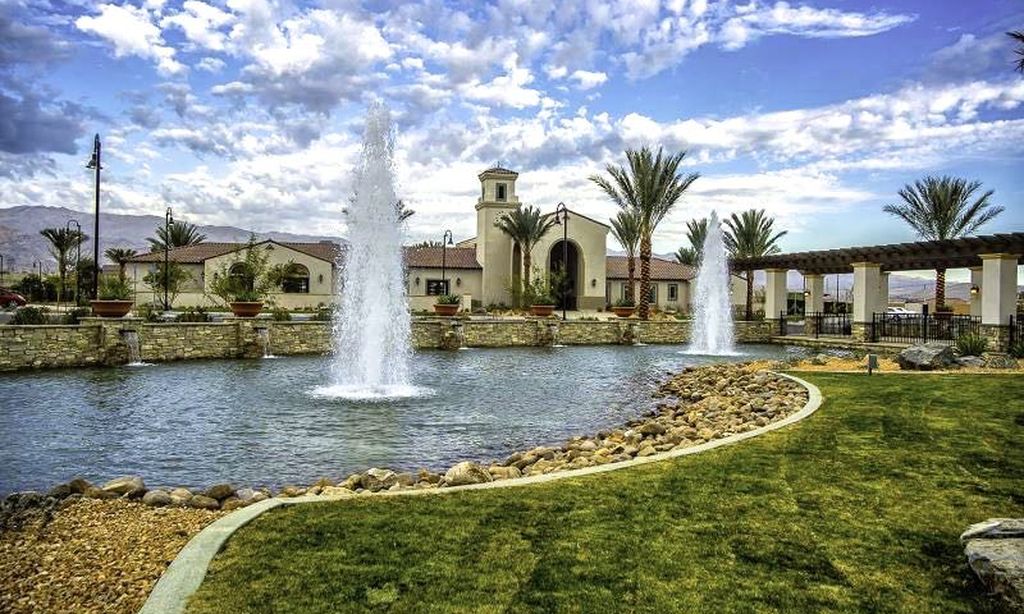- 2 beds
- 2 baths
- 1,571 sq ft
80546 Avenida Camarillo, Indio, CA, 92203
Community: Sun City Shadow Hills
-
Home type
Single family
-
Year built
2006
-
Lot size
5,227 sq ft
-
Price per sq ft
$274
-
HOA fees
$369 / Mo
-
Last updated
Today
-
Views
16
-
Saves
4
Questions? Call us: (442) 256-9494
Overview
Make your home in this beautifully remodeled San Vicente model, in Del Webb's luxurious Sun City Shadow Hills Development. You will love the new moldings and complete interior paint job, with neutral designer colors. The kitchen has been remodeled with new LG stainless steel appliances, and a giant steel sink. The San Vicente features two bedrooms and two bathrooms, along with an additional den--which makes a perfect office, hobby room, or guest room. Sun City Shadow Hills is a guard-gated 55+ active adult community, with an abundance of golf courses, pools, fitness and community centers, and beautiful grounds. This turnkey home is priced below comps for a quick sale, catch it before it is gone!
Interior
Appliances
- Dishwasher, Double Oven, Disposal, Gas Oven, Gas Cooktop, Gas Water Heater, High Efficiency Water Heater, Microwave, Refrigerator, Tankless Water Heater, Warming Drawer, Water Line to Refrigerator
Bedrooms
- Bedrooms: 2
Bathrooms
- Total bathrooms: 2
- Full baths: 2
Laundry
- Dryer Included
- Gas & Electric Dryer Hookup
- Individual Room
- Inside
- Washer Hookup
- Washer Included
Cooling
- Central Air
Heating
- Central, Forced Air
Features
- Ceiling Fan(s), Copper Plumbing Full, Granite Counters, High Ceilings, Open Floorplan, Recessed Lighting, Unfurnished, All Bedrooms on Lower Level, Bonus Room, Formal Entry, Family Room, Galley Kitchen, Kitchen, Laundry Facility, Living Room, Main Level Primary, Walk-In Closet(s)
Levels
- One
Size
- 1,571 sq ft
Exterior
Private Pool
- No
Patio & Porch
- Concrete, Covered, Patio Open, Front Porch, Rear Porch, Slab, Wrap Around
Roof
- Tile
Garage
- Attached
- Garage Spaces: 2
- Direct Garage Access
- Driveway
- Concrete
- Garage Faces Front
- Garage - Single Door
Carport
- None
Year Built
- 2006
Lot Size
- 0.12 acres
- 5,227 sq ft
Waterfront
- No
Water Source
- Public
Sewer
- Public Sewer
Community Info
HOA Information
- Association Fee: $369
- Association Fee Frequency: Monthly
- Association Fee Includes: Pool, Spa/Hot Tub, Barbecue, Golf Course, Tennis Court(s), Gym, Clubhouse, Game Room, Meeting/Banquet/Party Room, Recreation Facilities, Meeting Room, Maintenance Grounds, Management, Security/Guard, Security, Controlled Access
Senior Community
- Yes
Features
- Biking, Hiking, Gutters, Lake, Storm Drains, Suburban
Location
- City: Indio
- County/Parrish: Riverside
Listing courtesy of: Sean Ryan, Coast Realty Solutions, Inc., 714-306-8151
MLS ID: PW26032922
Based on information from California Regional Multiple Listing Service, Inc. as of Feb 14, 2026 and/or other sources. All data, including all measurements and calculations of area, is obtained from various sources and has not been, and will not be, verified by broker or MLS. All information should be independently reviewed and verified for accuracy. Properties may or may not be listed by the office/agent presenting the information.
Sun City Shadow Hills Real Estate Agent
Want to learn more about Sun City Shadow Hills?
Here is the community real estate expert who can answer your questions, take you on a tour, and help you find the perfect home.
Get started today with your personalized 55+ search experience!
Want to learn more about Sun City Shadow Hills?
Get in touch with a community real estate expert who can answer your questions, take you on a tour, and help you find the perfect home.
Get started today with your personalized 55+ search experience!
Homes Sold:
55+ Homes Sold:
Sold for this Community:
Avg. Response Time:
Community Key Facts
Age Restrictions
- 55+
Amenities & Lifestyle
- See Sun City Shadow Hills amenities
- See Sun City Shadow Hills clubs, activities, and classes
Homes in Community
- Total Homes: 3,400
- Home Types: Single-Family
Gated
- Yes
Construction
- Construction Dates: 2003 - 2016
- Builder: Del Webb, Pulte Homes
Similar homes in this community
Popular cities in California
The following amenities are available to Sun City Shadow Hills - Indio, CA residents:
- Clubhouse/Amenity Center
- Golf Course
- Restaurant
- Fitness Center
- Indoor Pool
- Outdoor Pool
- Aerobics & Dance Studio
- Indoor Walking Track
- Hobby & Game Room
- Card Room
- Ceramics Studio
- Arts & Crafts Studio
- Ballroom
- Library
- Billiards
- Walking & Biking Trails
- Tennis Courts
- Pickleball Courts
- Bocce Ball Courts
- Shuffleboard Courts
- Basketball Court
- Lakes - Scenic Lakes & Ponds
- Outdoor Amphitheater
- Table Tennis
- Outdoor Patio
- Pet Park
- Golf Practice Facilities/Putting Green
- On-site Retail
- Multipurpose Room
- Business Center
There are plenty of activities available in Sun City Shadow Hills. Here is a sample of some of the clubs, activities and classes offered here.
- Aerobics Class
- Aqua Fitness Class
- Autumn Hoedown
- Backgammon
- Balance the Brain Class
- Baptist Church Group
- Basketball
- Bible Study
- Billiards Club
- Bocce Club
- Bowlers
- Bridge Club
- Bunco Club
- Bus Trips
- Camera Club
- Canasta Club
- Cardio Class
- Ceramics Club
- Challenge Step Class
- Chili Cook Off
- Classy Niners
- Comedy Night
- Community Singers Club
- Computer Club
- Concerts 4 U
- Core Conditioning Class
- Creative Arts Club
- Democrats
- Desert Gardeners
- Desert Life Solos Club
- Discussion Forum Club
- Games Plus Club
- Gin Rummy
- Golf Cart Parade
- Happy Tappers Club
- Hawaiian Luau
- Holiday Gift Boutique
- Holiday Parties
- Jewelry Club
- Jewish Outreach Group
- Kings and Queens Card Club
- Ladies 9-Hole Golf
- Lady Putters Club
- Let's Meet & Eat Club
- Lifestyle Chat
- Line Dancing
- Live Music Happy Hour
- Lively Liners Club
- Luncheons
- Magic Shows
- Mah Jongg
- Marathon Training
- Massage Therapy
- Men's 3.5 Tennis
- Mexican Train
- Monday Night Football
- Motorcycle Riders
- Movie Nights
- Movies on the Lawn
- Needles & Pins
- Oke-Dokey Karaoke Club
- Opera Appreciation Club
- Over the Hill Hikers
- Paddle Tennis Club
- Pairs' 9-Hole Golf Club
- Pan Club
- Paper Crafters Club
- Performing Arts Club
- Pet Adoption Fair
- Pet Club
- Pickleball Club
- Pilates
- Poker
- RV Club
- Rainbow Friends Club
- Readers Ink Club
- Republican Club
- Rimona Hadassah
- Road Bicycle Riders
- Seminars
- Shall We All Dance
- Shuffleboard
- Softball Club
- Solos Club
- Step Interval
- Table Tennis Club
- Tennis Club
- That's Entertainment Club
- The Voice
- Topical Discussion
- Total Body on Ball
- Travel Club
- Tuesday Night Putters Club
- Tutta Bella Vino
- Ukulele Strummers Club
- Veterans Club
- Wake Up Stretch
- Wii Tennis
- Women's 18-Hole Golf
- Writer's Club
- Yoga
- Zumba Classes








