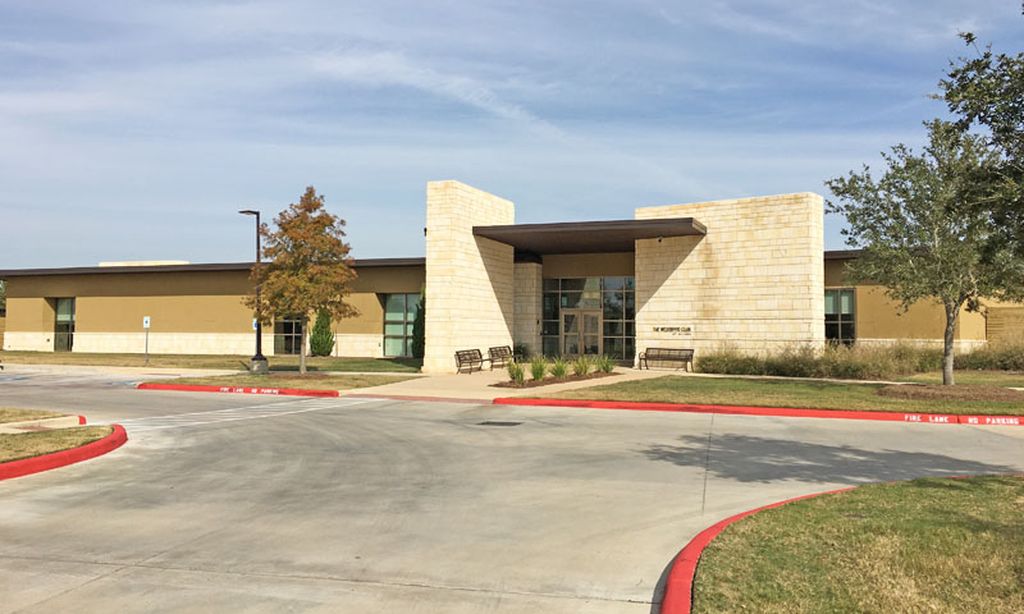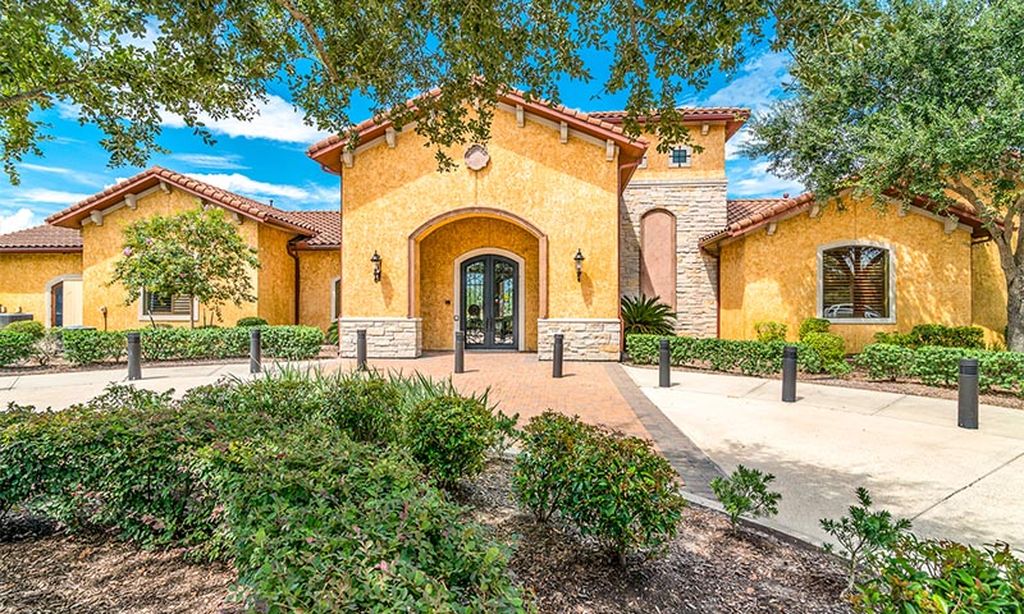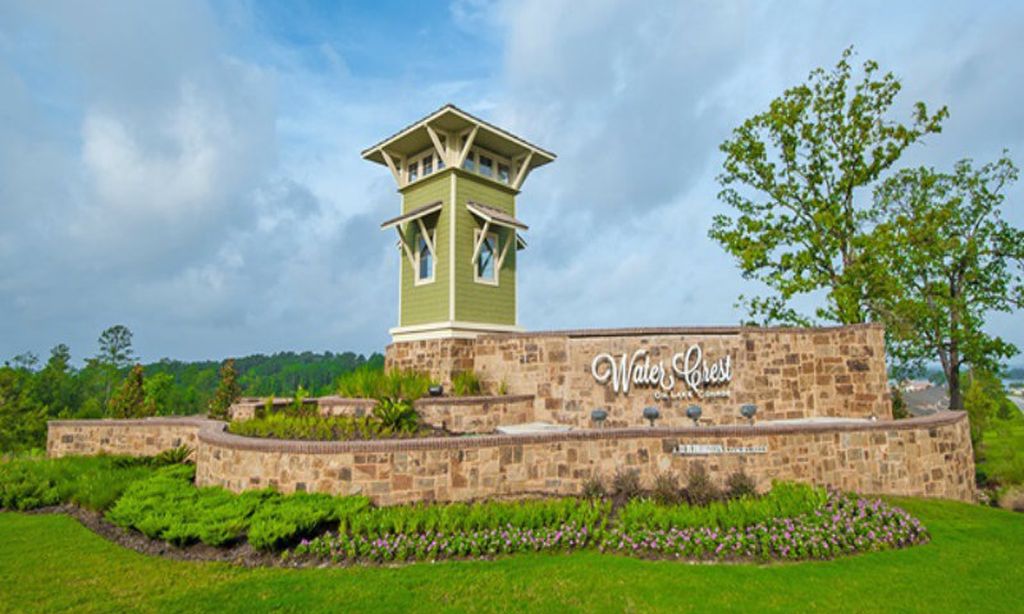- 3 beds
- 3 baths
- 2,763 sq ft
809 Cardinal Flower Dr, Richmond, TX, 77469
Community: Del Webb Sweetgrass
-
Home type
Detached
-
Year built
2012
-
Lot size
9,884 sq ft
-
Price per sq ft
$181
-
Taxes
$11943 / Yr
-
HOA fees
$495 / Qtr
-
Last updated
Today
-
Views
2
-
Saves
1
Questions? Call us: (979) 473-5282
Overview
Welcome to this exquisite three-bedroom, two and a half-bath home, featuring a formal dining room and a dedicated home office. Situated in the heart of Del Webb, just a few steps from the Lakehouse and community amenities, making it an ideal location for an active lifestyle. The home boasts gleaming wood floors, crown molding, 5 1/4" baseboards, and high ceilings, among other exquisite features. The spacious kitchen features sleek granite countertops and a large island, stainless steel appliances, maple cabinets with raised panels, roll-out trays/drawers, under-cabinet lighting, and a charming butler's pantry with glass-front cabinets for displaying fine china and crystal. The guest bedroom provides a perfect setting for relaxation and enjoyment. The luxurious primary suite features a spa-like jetted tub, a separate shower, a large walk-in closet, and peaceful surroundings. Brand New Back Fence being installed Feb 16th! Bring your dogs! Let the GrandKids play in the large backyard!
Interior
Appliances
- Dishwasher, Electric Oven, Gas Cooktop, Disposal, Microwave
Bedrooms
- Bedrooms: 3
Bathrooms
- Total bathrooms: 3
- Half baths: 1
- Full baths: 2
Laundry
- Washer Hookup
- Electric Dryer Hookup
Cooling
- Central Air, Electric
Heating
- Central, Natural Gas
Features
- Breakfast Bar, Butler Pantry, Double Vanity, Granite Counters, Jetted Tub, Kitchen Island, Kitchen/Family Room Combo, Bath in Primary Bedroom, Pots & Pan Drawers, Pantry, Separate Shower, Tub Shower, Walk-In Pantry
Levels
- One
Size
- 2,763 sq ft
Exterior
Private Pool
- No
Patio & Porch
- Covered, Deck, Patio
Roof
- Composition
Garage
- Attached
- Garage Spaces: 2
- Attached
- Driveway
- Garage
- GarageDoorOpener
- Oversized
Carport
- None
Year Built
- 2012
Lot Size
- 0.23 acres
- 9,884 sq ft
Waterfront
- No
Water Source
- Public
Sewer
- Public Sewer
Community Info
HOA Information
- Association Fee: $495
- Association Fee Frequency: Quarterly
- Association Fee Includes: Clubhouse, Dog Park, Fitness Center, Meeting/Banquet/Party Room, Party Room, Picnic Area, Pickleball, Park, Pool, Tennis Court(s), Trail(s), Clubhouse, Common Areas, Recreation Facilities
Taxes
- Annual amount: $11,943.00
- Tax year: 2025
Senior Community
- Yes
Listing courtesy of: Ellen Burton, All City Real Estate Listing Agent Contact Information: [email protected]
MLS ID: 22307513
© 2026 Houston Association of Realtors. All rights reserved. Information deemed reliable but not guaranteed. The data relating to real estate for sale on this website comes in part from the IDX Program of the Houston Association of Realtors. Real estate listings held by brokerage firms other than 55places.com are marked with the Broker Reciprocity logo and detailed information about them includes the name of the listing broker.
Del Webb Sweetgrass Real Estate Agent
Want to learn more about Del Webb Sweetgrass?
Here is the community real estate expert who can answer your questions, take you on a tour, and help you find the perfect home.
Get started today with your personalized 55+ search experience!
Want to learn more about Del Webb Sweetgrass?
Get in touch with a community real estate expert who can answer your questions, take you on a tour, and help you find the perfect home.
Get started today with your personalized 55+ search experience!
Homes Sold:
55+ Homes Sold:
Sold for this Community:
Avg. Response Time:
Community Key Facts
Age Restrictions
- 55+
Amenities & Lifestyle
- See Del Webb Sweetgrass amenities
- See Del Webb Sweetgrass clubs, activities, and classes
Homes in Community
- Total Homes: 1,500
- Home Types: Single-Family
Gated
- No
Construction
- Construction Dates: 2011 - Present
- Builder: Del Webb
Similar homes in this community
Popular cities in Texas
The following amenities are available to Del Webb Sweetgrass - Richmond, TX residents:
- Clubhouse/Amenity Center
- Restaurant
- Fitness Center
- Indoor Pool
- Outdoor Pool
- Aerobics & Dance Studio
- Card Room
- Arts & Crafts Studio
- Ballroom
- Library
- Billiards
- Walking & Biking Trails
- Tennis Courts
- Pickleball Courts
- Bocce Ball Courts
- Lakes - Scenic Lakes & Ponds
- Outdoor Amphitheater
- Demonstration Kitchen
- Outdoor Patio
- Multipurpose Room
- Boat Launch
- Locker Rooms
- Fire Pit
There are plenty of activities available in Del Webb Sweetgrass. Here is a sample of some of the clubs, activities and classes offered here.
- Aerobics
- Artist at Sweetgrass
- Bible Group
- Billiards
- Bocce
- Book Club
- Bridge Lessons
- Canasta
- Card Crafters
- Cardio Circuit
- Cardio Dance
- Chair Exercise
- Cocktails & Cards
- Craft Club
- Drama Club
- Euchre
- Garden Club
- Genealogy
- Golf Club
- Golf Play
- Grey Hawk Get Together
- Holiday Parties
- Investment Club
- KISS Cookers
- Ladies Golf
- Line Dance
- Mahjong
- Meet the Builder
- Men's Club
- Mix N' Mingle
- Mixed Scramble
- Movie Night
- Needlecrafters
- Photography Club
- Pickleball
- Pilates
- Quilters
- Republican Club
- Singers
- Singles
- Slim Down
- Social Bridge
- Strength
- Table Tennis
- Tennis
- Tip Your Glass Health
- Toy & Food Drive
- Travel Club
- Veteran's Celebration
- Water Exercise
- Water Volleyball
- Yoga








