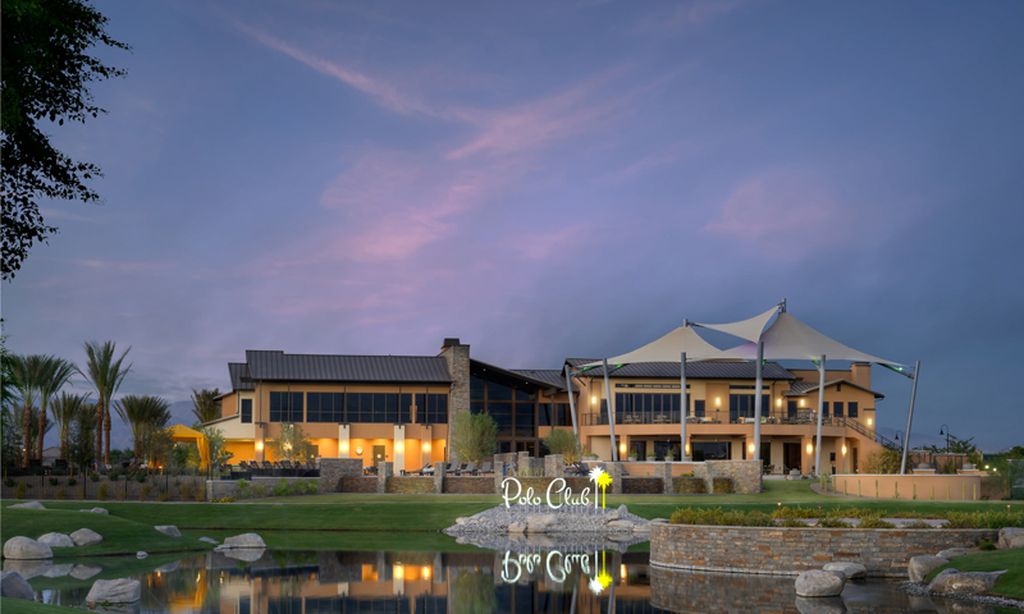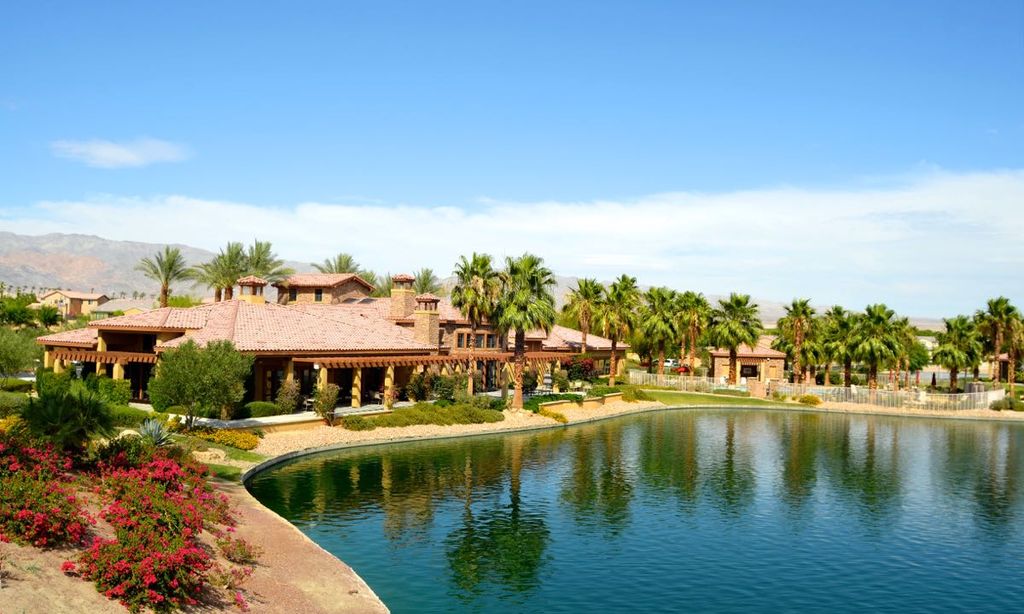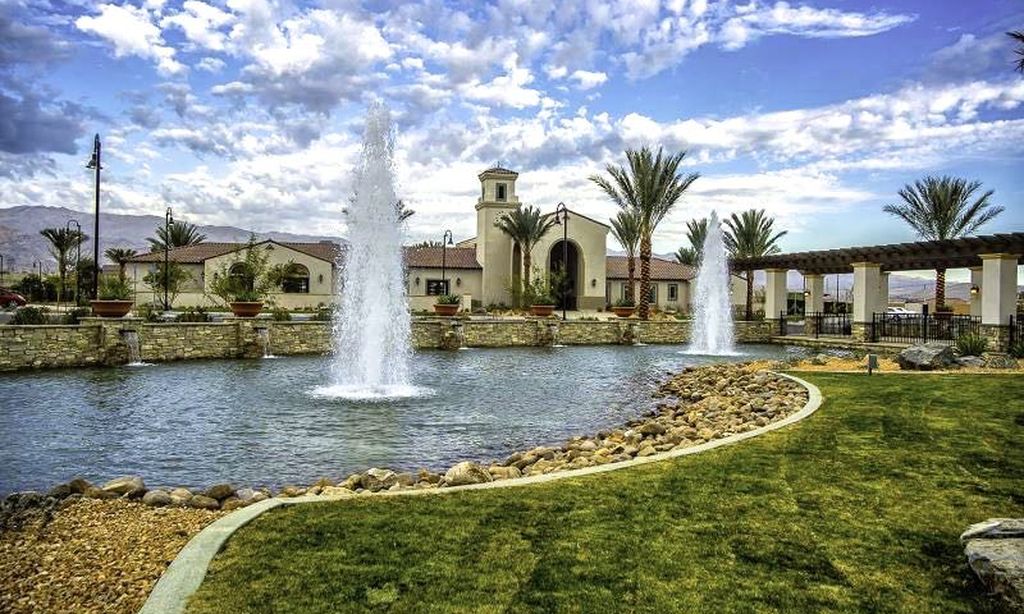- 2 beds
- 2 baths
- 1,257 sq ft
81708 Avenida De Baile, Indio, CA, 92203
Community: Sun City Shadow Hills
-
Home type
Single family
-
Year built
2008
-
Lot size
5,663 sq ft
-
Price per sq ft
$310
-
HOA fees
$369 / Mo
-
Last updated
Today
-
Views
7
-
Saves
3
Questions? Call us: (442) 256-9494
Overview
Welcome to this charming Canterra floor plan offering 1,257 sq. ft. of comfortable living space in Sun City Shadow Hills. The inviting great room features tile flooring, t large windows, and a sliding glass door that fills the space with natural light and provides easy access to the backyard. The kitchen showcases sleek stainless-steel appliances, granite countertops, and abundant cabinetry with room for a cozy breakfast nook. A separate laundry room adds everyday convenience. The primary suite offers carpet flooring, a large picture window overlooking the backyard, a walk-in closet, and an en suite bathroom with dual vanities. The guest bedroom is located near a full bath with a shower-over-tub combination. Step outside to enjoy a spacious beautifully landscaped backyard featuring a covered patio with an extended patio. The exterior includes an additional concrete walkway from the front to the back. This home is well maintained and shows true pride of ownership! Sun City Shadow Hills is an active 55+ community offering resort-style amenities, including two clubhouses, championship golf courses, fitness centers, pools and spas, pickleball and tennis courts, and a variety of social clubs and activities designed for every interest. Enjoy the perfect blend of recreation, relaxation, and connection in this vibrant desert community.
Interior
Appliances
- Gas Cooktop, Microwave, Self Cleaning Oven, Gas Oven, Water Line to Refrigerator, Refrigerator, Disposal, Dishwasher, Gas Water Heater
Bedrooms
- Bedrooms: 2
Bathrooms
- Total bathrooms: 2
- Full baths: 2
Laundry
- Individual Room
Cooling
- Central Air
Heating
- Central, Natural Gas
Features
- Family Room, Primary Suite, Walk-In Closet(s)
Levels
- One
Size
- 1,257 sq ft
Exterior
Private Pool
- Yes
Roof
- Tile
Garage
- Attached
- Garage Spaces: 2
- Driveway
Carport
- None
Year Built
- 2008
Lot Size
- 0.13 acres
- 5,663 sq ft
Waterfront
- No
Community Info
HOA Information
- Association Fee: $369
- Association Fee Frequency: Monthly
- Association Fee Includes: Meeting/Banquet/Party Room, Tennis Court(s), Sport Court, Meeting Room, Golf Course, Gym, Game Room, Clubhouse, Paid Clubhouse, Security
Senior Community
- Yes
Listing courtesy of: Kara Moscato, Desert Elite Properties, Inc.
MLS ID: 219137556DA
Based on information from California Regional Multiple Listing Service, Inc. as of Feb 25, 2026 and/or other sources. All data, including all measurements and calculations of area, is obtained from various sources and has not been, and will not be, verified by broker or MLS. All information should be independently reviewed and verified for accuracy. Properties may or may not be listed by the office/agent presenting the information.
Sun City Shadow Hills Real Estate Agent
Want to learn more about Sun City Shadow Hills?
Here is the community real estate expert who can answer your questions, take you on a tour, and help you find the perfect home.
Get started today with your personalized 55+ search experience!
Want to learn more about Sun City Shadow Hills?
Get in touch with a community real estate expert who can answer your questions, take you on a tour, and help you find the perfect home.
Get started today with your personalized 55+ search experience!
Homes Sold:
55+ Homes Sold:
Sold for this Community:
Avg. Response Time:
Community Key Facts
Age Restrictions
- 55+
Amenities & Lifestyle
- See Sun City Shadow Hills amenities
- See Sun City Shadow Hills clubs, activities, and classes
Homes in Community
- Total Homes: 3,400
- Home Types: Single-Family
Gated
- Yes
Construction
- Construction Dates: 2003 - 2016
- Builder: Del Webb, Pulte Homes
Similar homes in this community
Popular cities in California
The following amenities are available to Sun City Shadow Hills - Indio, CA residents:
- Clubhouse/Amenity Center
- Golf Course
- Restaurant
- Fitness Center
- Indoor Pool
- Outdoor Pool
- Aerobics & Dance Studio
- Indoor Walking Track
- Hobby & Game Room
- Card Room
- Ceramics Studio
- Arts & Crafts Studio
- Ballroom
- Library
- Billiards
- Walking & Biking Trails
- Tennis Courts
- Pickleball Courts
- Bocce Ball Courts
- Shuffleboard Courts
- Basketball Court
- Lakes - Scenic Lakes & Ponds
- Outdoor Amphitheater
- Table Tennis
- Outdoor Patio
- Pet Park
- Golf Practice Facilities/Putting Green
- On-site Retail
- Multipurpose Room
- Business Center
There are plenty of activities available in Sun City Shadow Hills. Here is a sample of some of the clubs, activities and classes offered here.
- Aerobics Class
- Aqua Fitness Class
- Autumn Hoedown
- Backgammon
- Balance the Brain Class
- Baptist Church Group
- Basketball
- Bible Study
- Billiards Club
- Bocce Club
- Bowlers
- Bridge Club
- Bunco Club
- Bus Trips
- Camera Club
- Canasta Club
- Cardio Class
- Ceramics Club
- Challenge Step Class
- Chili Cook Off
- Classy Niners
- Comedy Night
- Community Singers Club
- Computer Club
- Concerts 4 U
- Core Conditioning Class
- Creative Arts Club
- Democrats
- Desert Gardeners
- Desert Life Solos Club
- Discussion Forum Club
- Games Plus Club
- Gin Rummy
- Golf Cart Parade
- Happy Tappers Club
- Hawaiian Luau
- Holiday Gift Boutique
- Holiday Parties
- Jewelry Club
- Jewish Outreach Group
- Kings and Queens Card Club
- Ladies 9-Hole Golf
- Lady Putters Club
- Let's Meet & Eat Club
- Lifestyle Chat
- Line Dancing
- Live Music Happy Hour
- Lively Liners Club
- Luncheons
- Magic Shows
- Mah Jongg
- Marathon Training
- Massage Therapy
- Men's 3.5 Tennis
- Mexican Train
- Monday Night Football
- Motorcycle Riders
- Movie Nights
- Movies on the Lawn
- Needles & Pins
- Oke-Dokey Karaoke Club
- Opera Appreciation Club
- Over the Hill Hikers
- Paddle Tennis Club
- Pairs' 9-Hole Golf Club
- Pan Club
- Paper Crafters Club
- Performing Arts Club
- Pet Adoption Fair
- Pet Club
- Pickleball Club
- Pilates
- Poker
- RV Club
- Rainbow Friends Club
- Readers Ink Club
- Republican Club
- Rimona Hadassah
- Road Bicycle Riders
- Seminars
- Shall We All Dance
- Shuffleboard
- Softball Club
- Solos Club
- Step Interval
- Table Tennis Club
- Tennis Club
- That's Entertainment Club
- The Voice
- Topical Discussion
- Total Body on Ball
- Travel Club
- Tuesday Night Putters Club
- Tutta Bella Vino
- Ukulele Strummers Club
- Veterans Club
- Wake Up Stretch
- Wii Tennis
- Women's 18-Hole Golf
- Writer's Club
- Yoga
- Zumba Classes







