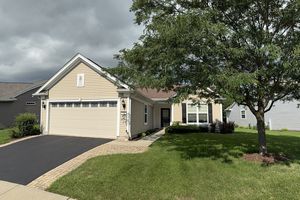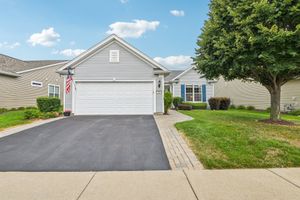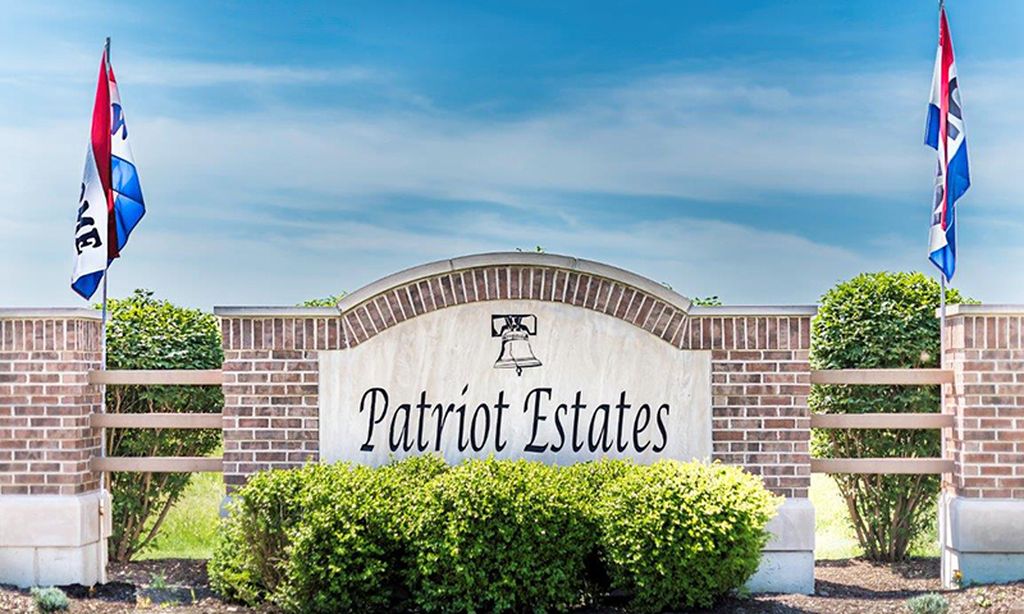-
Year built
2009
-
Price per sq ft
$193
-
Taxes
$5680 / Yr
-
HOA fees
$290 / Mo
-
Last updated
1 day ago
-
Views
28
-
Saves
1
Questions? Call us: (815) 710-3869
Overview
Immediately available in Shorewood Glen Del Webb! 1/2 duplex with 2 bedrooms and 2 bathrooms, plus a den or possible 3rd bedroom. The fully applianced kitchen is generously sized with an island & plenty of perimeter cabinets. There is ample table space in the kitchen, as well! The living room and dining room are combined, offer a high ceiling and flexibility to determine where the dining area and living room areas are designated. Loads of natural light stream through the many windows and sliding glass door to the back yard patio! A primary bedroom has discrete positioning away from the main living area of the home and has room for a king sized bed, night stands, dressers and sitting area, while still space to navigate to the full bath complete with a walk-in closet, linen closet and fully equipped bath with dual vanity and a soaker tub! A secondary bedroom has it's own private location, at the opposite end of the floor plan. The fully equipped utility/laundry room is just inside of the large 2 car garage. Unlike many communities, Shorewood Glen is a place to invest in more than a home - it's a lifestyle, too! The clubhouse is a real center of gravity for it's residents and offer amenities, such as: indoor and outdoor swimming pools, tennis courts, organized activities, exercise facility, library/computer room and more! The community has walking paths surrounded by ponds and nature and it is, of course, a gated community for safety & security.
Interior
Appliances
- Range, Microwave, Dishwasher, Refrigerator, Washer, Dryer, Disposal
Bedrooms
- Bedrooms: 2
Bathrooms
- Total bathrooms: 2
- Full baths: 2
Laundry
- Main Level
- Washer Hookup
- Gas Dryer Hookup
- In Unit
Cooling
- Central Air
Heating
- Natural Gas, Forced Air
Fireplace
- None
Features
- Bedroom on Main Level, Full Bathroom, Walk-In Closet(s), High Ceilings, Den, Entrance Foyer, Separate Shower, Dual Sinks, Soaking Tub, Living/Dining Room
Size
- 1,558 sq ft
Exterior
Private Pool
- No
Roof
- Asphalt
Garage
- Garage Spaces: 2
- Asphalt
- Garage Door Opener
- On Site
- Garage
- Attached
Carport
- None
Year Built
- 2009
Waterfront
- No
Water Source
- Public
Sewer
- Public Sewer
Community Info
HOA Fee
- $290
- Frequency: Monthly
- Includes: Bike Storage, Biking Trails, Exercise Room, Health Club, Park, Party Room, Indoor Pool, Pool, Tennis Court(s), Clubhouse
Taxes
- Annual amount: $5,680.00
- Tax year: 2024
Senior Community
- No
Location
- City: Shorewood
- County/Parrish: Will
- Township: Troy
Listing courtesy of: Mark Meers, Spring Realty Listing Agent Contact Information: [email protected]
Source: Mred
MLS ID: 12440437
Based on information submitted to the MLS GRID as of Aug 15, 2025, 10:54am PDT. All data is obtained from various sources and may not have been verified by broker or MLS GRID. Supplied Open House Information is subject to change without notice. All information should be independently reviewed and verified for accuracy. Properties may or may not be listed by the office/agent presenting the information.
Want to learn more about Shorewood Glen?
Here is the community real estate expert who can answer your questions, take you on a tour, and help you find the perfect home.
Get started today with your personalized 55+ search experience!
Homes Sold:
55+ Homes Sold:
Sold for this Community:
Avg. Response Time:
Community Key Facts
Age Restrictions
- 55+
Amenities & Lifestyle
- See Shorewood Glen amenities
- See Shorewood Glen clubs, activities, and classes
Homes in Community
- Total Homes: 765
- Home Types: Attached, Single-Family
Gated
- Yes
Construction
- Construction Dates: 2004 - 2015
- Builder: Del Webb
Similar homes in this community
Popular cities in Illinois
The following amenities are available to Shorewood Glen - Shorewood, IL residents:
- Clubhouse/Amenity Center
- Fitness Center
- Indoor Pool
- Outdoor Pool
- Aerobics & Dance Studio
- Hobby & Game Room
- Ballroom
- Computers
- Billiards
- Walking & Biking Trails
- Tennis Courts
- Bocce Ball Courts
- Lakes - Scenic Lakes & Ponds
- Lakes - Fishing Lakes
- Demonstration Kitchen
- Locker Rooms
There are plenty of activities available in Shorewood Glen. Here is a sample of some of the clubs, activities and classes offered here.
- Advanced Line Dancing
- All-In-One Needles Club
- Bean Bags
- Bible Study
- Billiards Group
- Bingo
- Bocce Ball
- Body Works
- Book Club
- Bridge
- Builder "Hobbyist" Group
- Bunco
- Camera Club
- Card Sharks
- Cardio and Tone
- Caregivers Club
- Ceramics
- Co-Ed Sport H2O
- Cooking Club
- Country & Western Line Dancing
- Couple's Cuisine
- Craft & Greeting Card Club
- Crazy Canasta Group
- Creative Memories
- Cross Stitch Club
- Day Trippers
- Dealer's Choice Poker
- Digital Files and Computers
- Euchre Group
- Fine Arts Group
- Fisherman's Group
- Games People Play
- Garden Club
- Genealogy Club
- Girls Night Out
- Girls of the Glen
- Golf League
- Great Expectations Book Club
- Line Dancing for Beginners
- Low Impact Aerobics
- Men's, Women's and Co-Ed Bocce League
- Men's & Women's Golf League
- Movie and Meal
- Pedal Pushers
- Pickleball
- Piloxing
- Pinochle
- Road Scholar
- Scrabble Group
- SG2 (Service Group)
- Shorewood Entertainers Club
- Shorewood Glen Service Group
- Sign Language Club
- Singles Club
- Tennis
- Texas Hold 'em
- Total Conditioning
- Veteran's Group
- Water Aerobics
- Water Volleyball
- Wii Bowling
- Woodworking
- Yoga for Everyone
- Zumba Gold








