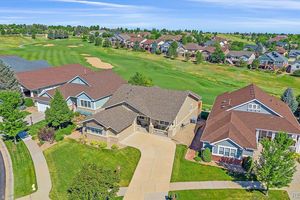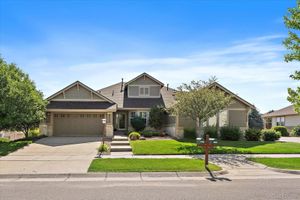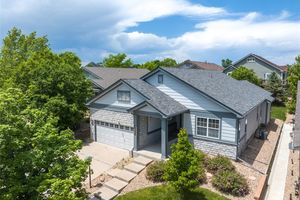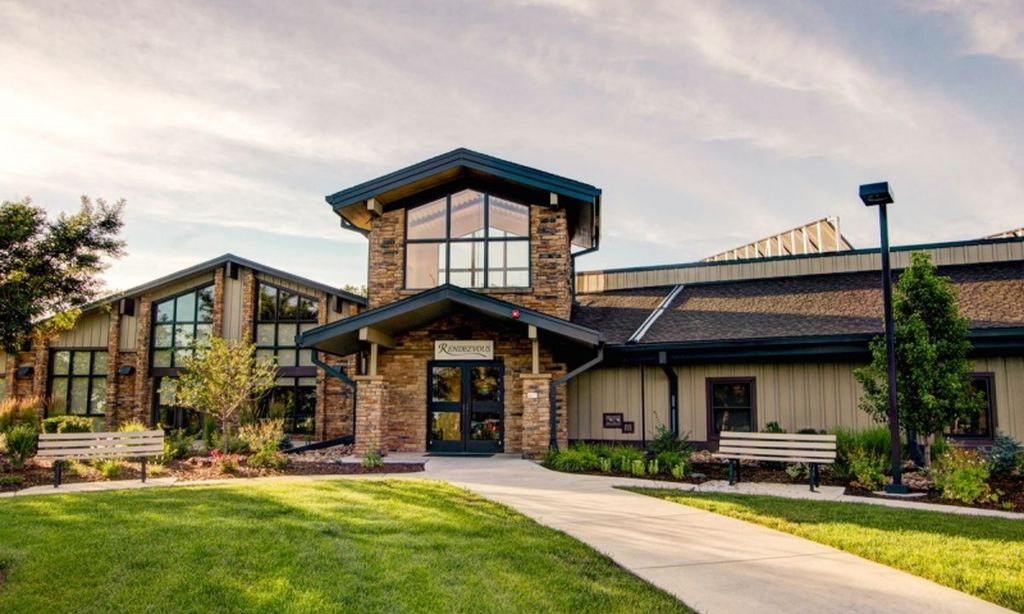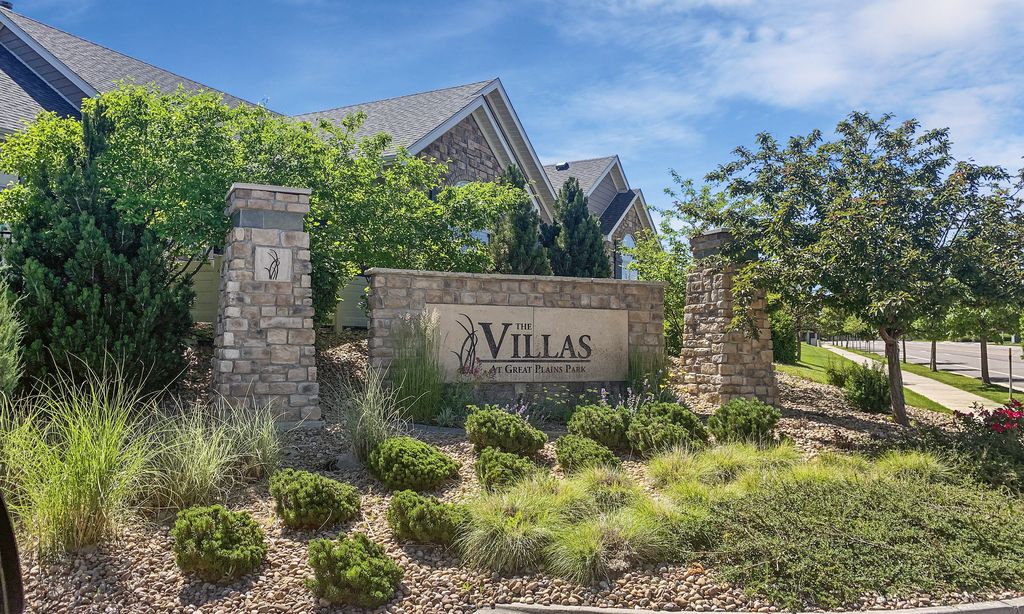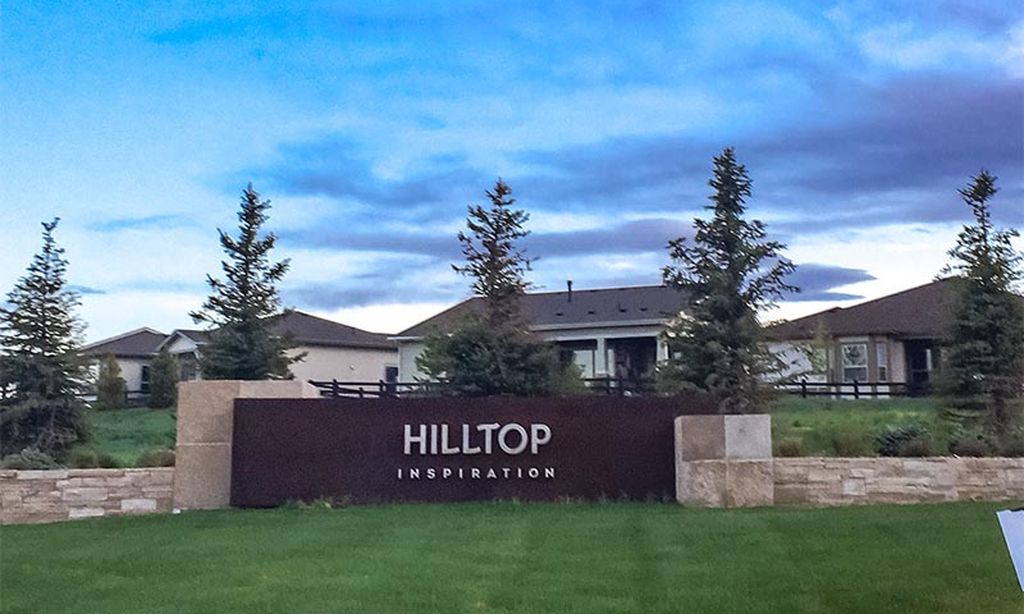- 4 beds
- 3 baths
- 4,152 sq ft
8198 S Sicily Ct, Aurora, CO, 80016
Community: Heritage at Eagle Bend Golf Club
-
Home type
Single family
-
Year built
2004
-
Lot size
10,345 sq ft
-
Price per sq ft
$214
-
Taxes
$5318 / Yr
-
HOA fees
$348 / Mo
-
Last updated
2 weeks ago
-
Views
3
Questions? Call us: (720) 734-8794
Overview
Come check out this highly sought-after Model 703 with a finished walk-out basement, nestled at the end of a quiet cul-de-sac in an award-winning, age-restricted active adult community. The main floor boasts beautiful hardwood flooring, nine-foot ceilings, and an abundance of natural light streaming through numerous windows. The open-concept layout is perfect for entertaining or unwinding in the Hearth Room, which features custom built-ins and a gas fire place and seamlessly flows into the kitchen. The spacious kicthen is complete with a custom-built island, 42-inch maple cabinetry and new high end appliances. The Primary Suite offers a generous space to un-wind, a large walk-in closet and an en-suite bath with heated tile flooring. The Guest Bedroom also features a generous walk-in closet, while the office provides a quiet retreat, easily enclosed with French doors. The Living and Dining areas open to a large Trex deck, surrounded by mature trees for privacy, with steps leading down to the patio below. The expanded Laundry Room includes a large owners entry with built-in storage and opens to an oversized two-car garage. The lower level, with eight-foot ceilings, offers an expansive Family Room with plush carpeting, a cozy fireplace, and a stunning wet bar with tile surround. Sliding doors lead to a concrete patio, perfect for additional outdoor enjoyment. This level also includes two well-sized bedrooms, each with a walk-in closet, a ¾ bath, and ample unfinished space—ideal for storage, a workshop, or future customization. This home effortlessly combines elegance, comfort, and functionality in a picturesque setting.
Interior
Appliances
- Bar Fridge, Cooktop, Dishwasher, Disposal, Double Oven, Dryer, Gas Water Heater, Humidifier, Microwave, Refrigerator, Self Cleaning Oven, Sump Pump, Washer
Bedrooms
- Bedrooms: 4
Bathrooms
- Total bathrooms: 3
- Three-quarter baths: 1
- Full baths: 2
Cooling
- Central Air
Heating
- Forced Air, Natural Gas
Fireplace
- 3
Features
- Built-in Features, Ceiling Fan(s), Eat-in Kitchen, Five Piece Bathroom, High Speed Internet, Kitchen Island, Open Floorplan, Pantry, Radon System, Smoke Free, Walk-In Closet(s), Wired for Data
Levels
- One
Size
- 4,152 sq ft
Exterior
Private Pool
- No
Patio & Porch
- Covered, Front Porch, Patio
Roof
- Composition
Garage
- Attached
- Garage Spaces: 2
- Concrete
Carport
- None
Year Built
- 2004
Lot Size
- 0.24 acres
- 10,345 sq ft
Waterfront
- No
Water Source
- Public
Sewer
- Public Sewer
Community Info
HOA Fee
- $348
- Frequency: Monthly
- Includes: Clubhouse, Fitness Center, Gated, Golf Course, Pool, Spa/Hot Tub
Taxes
- Annual amount: $5,318.00
- Tax year: 2023
Senior Community
- Yes
Location
- City: Aurora
- County/Parrish: Arapahoe
Listing courtesy of: Nicole Savoie, HomeSmart Listing Agent Contact Information: 720-323-4394
Source: Reco
MLS ID: REC8240290
Listings courtesy of REcolorado MLS as distributed by MLS GRID. Based on information submitted to the MLS GRID as of Jul 12, 2025, 12:15am PDT. All data is obtained from various sources and may not have been verified by broker or MLS GRID. Supplied Open House Information is subject to change without notice. All information should be independently reviewed and verified for accuracy. Properties may or may not be listed by the office/agent presenting the information. Properties displayed may be listed or sold by various participants in the MLS.
Want to learn more about Heritage at Eagle Bend Golf Club?
Here is the community real estate expert who can answer your questions, take you on a tour, and help you find the perfect home.
Get started today with your personalized 55+ search experience!
Homes Sold:
55+ Homes Sold:
Sold for this Community:
Avg. Response Time:
Community Key Facts
Heritage at Eagle Bend Golf Club
Age Restrictions
- 55+
Amenities & Lifestyle
- See Heritage at Eagle Bend Golf Club amenities
- See Heritage at Eagle Bend Golf Club clubs, activities, and classes
Homes in Community
- Total Homes: 1,442
- Home Types: Single-Family, Attached
Gated
- Yes
Construction
- Construction Dates: 2000 - 2008
- Builder: Lennar Homes, Lennar
Similar homes in this community
Popular cities in Colorado
The following amenities are available to Heritage at Eagle Bend Golf Club - Aurora, CO residents:
- Clubhouse/Amenity Center
- Golf Course
- Restaurant
- Fitness Center
- Indoor Pool
- Outdoor Pool
- Card Room
- Ceramics Studio
- Arts & Crafts Studio
- Ballroom
- Computers
- Library
- Billiards
- Walking & Biking Trails
- Tennis Courts
- Bocce Ball Courts
- Parks & Natural Space
- Golf Shop/Golf Services/Golf Cart Rentals
There are plenty of activities available in Heritage at Eagle Bend Golf Club. Here is a sample of some of the clubs, activities and classes offered here.
- Aquacise
- Art Club
- Bingo
- Book Club
- Busy Bloomers Garden Club
- Car Club
- Crazy Quilters
- Dominoes
- Duplicate Bridge
- Eagle Bend Players
- Eagle Bend Singles
- Friday Night Social Bridge
- Friends of HEB
- Genealogy Group
- Gentle Yoga
- HEB Photo Club
- Heritage Gun Club
- Jazzercise
- Ladies Bridge
- Ladies Golf
- Line Dancing
- Mah Jongg
- Men's Golf
- OLLI Auxiliary at HEB
- Partner Bridge
- Philanthropic Education Organization
- Pilates
- Practice Bridge
- Singles
- Strength Training Class
- Tennis
- Water Color Classes
- Weight Watchers
- Women's Billiards Group
- Women's Canasta

