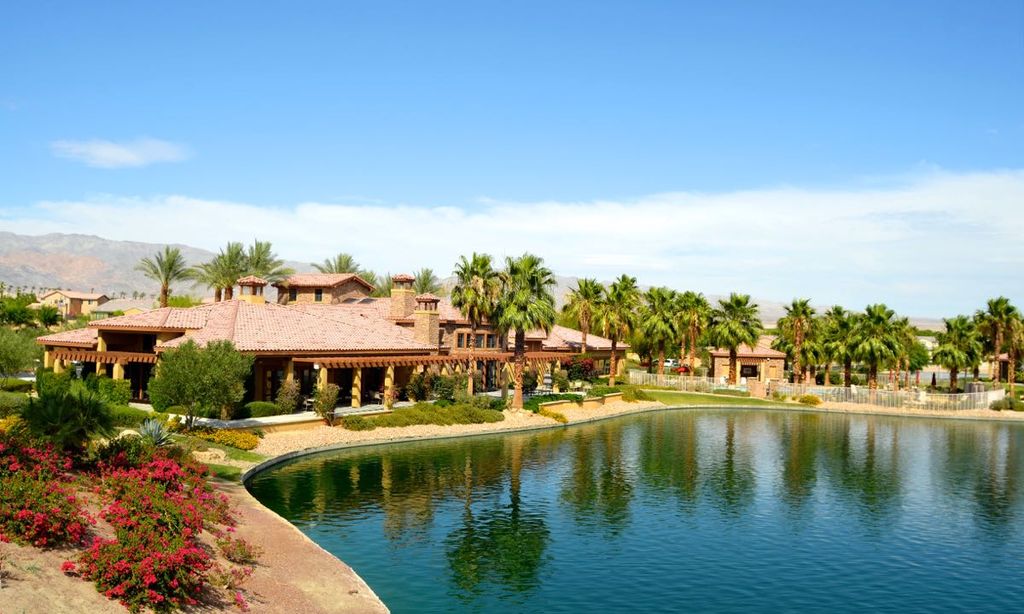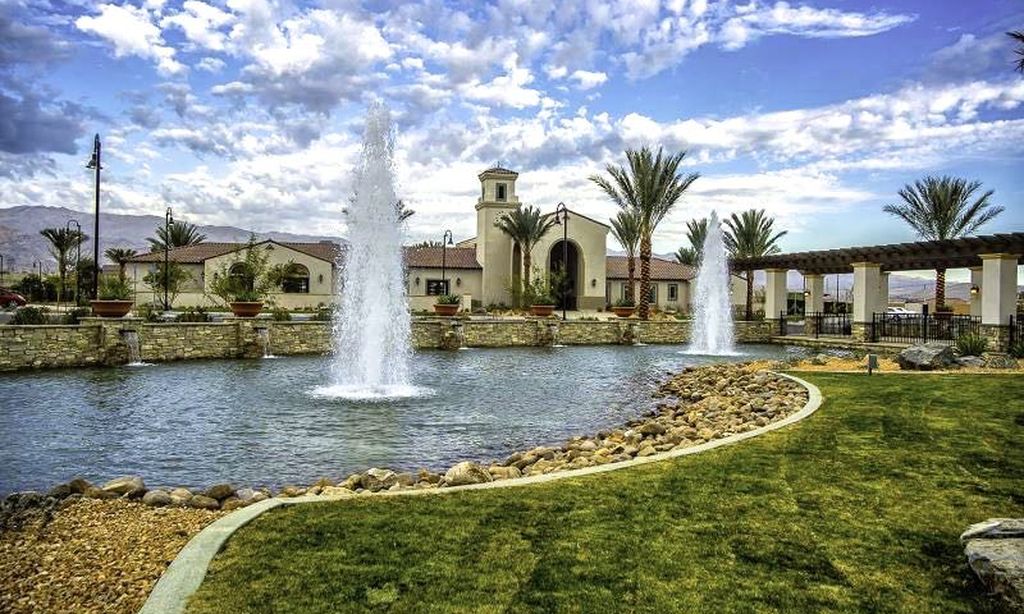- 3 beds
- 2 baths
- 1,928 sq ft
82570 E Mccarroll Dr, Indio, CA, 92201
Community: Trilogy® at The Polo Club
-
Home type
Single family
-
Year built
2019
-
Lot size
6,534 sq ft
-
Price per sq ft
$310
-
HOA fees
$245 / Mo
-
Last updated
Today
-
Views
4
Questions? Call us: (442) 256-9249
Overview
Welcome to the 55+ Community at Trilogy Polo Club! Prepare to be impressed by this beautifully designed home featuring the popular 1,928 sq. ft. Reunion floor plan. Blending elegance, practicality, and flexibility, this layout makes exceptional use of every inch. Boasting 3 bedrooms and 2 bathrooms--with the third bedroom currently configured as a generous den--this home provides space and comfort for modern living. The gourmet kitchen is a chef's dream, complete with a large island that opens to the expansive great room, creating the ideal space for both entertaining and relaxation. The primary suite offers a serene retreat, with a spa like bathroom featuring dual sinks, a seamless glass shower with custom tile and bench seating, the spacious custom walk-in closet with a built-in organizer does not disappoint! A second bedroom is thoughtfully placed on the opposite side of the home to enhance privacy. Walls of glass seamlessly extend the living space to a backyard oasis, where your relaxing private spa tub awaits. Enjoy the shade under a covered patio outfitted with remote-controlled sun shades--ideal for both entertaining guests and quiet moments of relaxation. This outdoor space is thoughtfully designed with ambient lighting, a cooling ceiling fan, a built-in BBQ, and raised garden beds. Lush tropical landscaping and fruit trees complete the serene, resort-style atmosphere. Additional highlights include a tankless water heater, roll-out kitchen shelves, ceiling fans, plantation shutters throughout, mini-split A/C in the garage, and built-in garage cabinetry. HOA Includes, Front yard & common area maintenance, security-gate, 'Chess' park, bocce ball &putting green. Transferable club membership available for $3,000, featuring June Hill's Table dining, wellness & fitness center, pools & spa, indoor golf simulator, and courts for tennis, pickleball, and bocce.
Interior
Appliances
- Dishwasher, Gas Cooktop, Microwave, Refrigerator, Ice Maker, Disposal, Tankless Water Heater, Range Hood
Bedrooms
- Bedrooms: 3
Bathrooms
- Total bathrooms: 2
- Full baths: 2
Laundry
- Individual Room
Cooling
- Central Air
Heating
- Forced Air, Natural Gas
Features
- Block Walls, Open Floorplan, High Ceilings, Den, Great Room, Primary Suite, Walk-In Closet(s)
Levels
- One
Size
- 1,928 sq ft
Exterior
Private Pool
- Yes
Patio & Porch
- Covered
Roof
- Tile
Garage
- Attached
- Garage Spaces: 2
- Garage Door Opener
- Driveway
Carport
- None
Year Built
- 2019
Lot Size
- 0.15 acres
- 6,534 sq ft
Waterfront
- No
Community Info
HOA Fee
- $245
- Frequency: Monthly
- Includes: Meeting/Banquet/Party Room, Sport Court, Recreation Facilities, Picnic Area, Maintenance Grounds, Lake, Gym, Game Room, Clubhouse, Controlled Access, Billiard Room, Paid Clubhouse
Senior Community
- Yes
Location
- City: Indio
- County/Parrish: Riverside
Listing courtesy of: Elizabeth Glass, Las Palmas Realty
MLS ID: 219142709DA
Based on information from California Regional Multiple Listing Service, Inc. as of Feb 05, 2026 and/or other sources. All data, including all measurements and calculations of area, is obtained from various sources and has not been, and will not be, verified by broker or MLS. All information should be independently reviewed and verified for accuracy. Properties may or may not be listed by the office/agent presenting the information.
Trilogy® at The Polo Club Real Estate Agent
Want to learn more about Trilogy® at The Polo Club?
Here is the community real estate expert who can answer your questions, take you on a tour, and help you find the perfect home.
Get started today with your personalized 55+ search experience!
Want to learn more about Trilogy® at The Polo Club?
Get in touch with a community real estate expert who can answer your questions, take you on a tour, and help you find the perfect home.
Get started today with your personalized 55+ search experience!
Homes Sold:
55+ Homes Sold:
Sold for this Community:
Avg. Response Time:
Community Key Facts
Age Restrictions
- None
Amenities & Lifestyle
- See Trilogy® at The Polo Club amenities
- See Trilogy® at The Polo Club clubs, activities, and classes
Homes in Community
- Total Homes: 1,000
- Home Types: Single-Family
Gated
- Yes
Construction
- Construction Dates: 2013 - Present
- Builder: Shea Homes, Shea
Similar homes in this community
Popular cities in California
The following amenities are available to Trilogy® at The Polo Club - Indio, CA residents:
- Clubhouse/Amenity Center
- Restaurant
- Fitness Center
- Outdoor Pool
- Aerobics & Dance Studio
- Hobby & Game Room
- Card Room
- Ballroom
- Billiards
- Walking & Biking Trails
- Tennis Courts
- Pickleball Courts
- Lakes - Scenic Lakes & Ponds
- Outdoor Amphitheater
- Parks & Natural Space
- Demonstration Kitchen
- Outdoor Patio
- Golf Practice Facilities/Putting Green
There are plenty of activities available in Trilogy® at The Polo Club. Here is a sample of some of the clubs, activities and classes offered here.
- Billiards
- Games
- Pickleball
- Tennis
- Yoga








