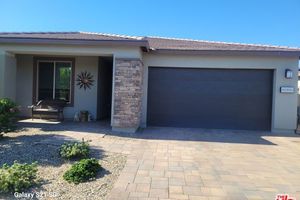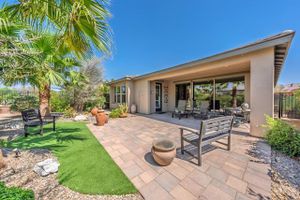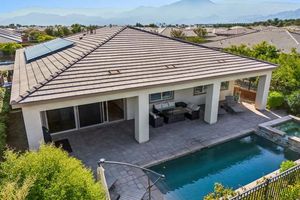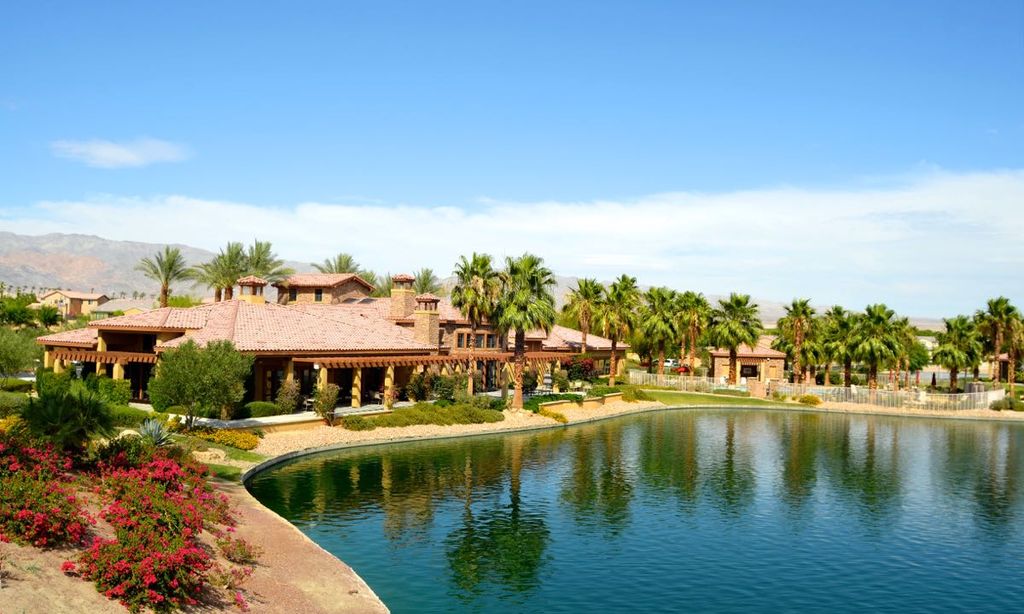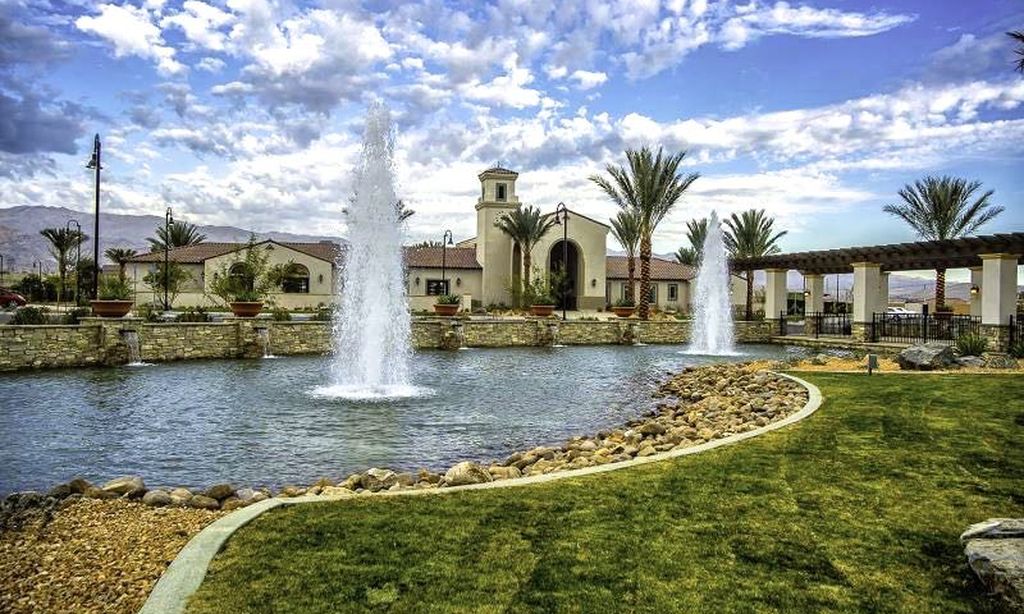- 2 beds
- 2 baths
- 1,914 sq ft
82865 Kingsboro Ln, Indio, CA, 92201
Community: Trilogy® at The Polo Club
-
Home type
Single family
-
Year built
2014
-
Lot size
5,227 sq ft
-
Price per sq ft
$350
-
HOA fees
$210 / Mo
-
Last updated
3 weeks ago
-
Views
6
-
Saves
2
Questions? Call us: (442) 256-9249
Overview
Stylish 'Nice' Model with Pool & Spa - Trilogy at the Polo Club 55+ Resort LivingDesigned with entertaining and easy living in mind, this home blends modern upgrades with the community's signature resort lifestyle. ✨ Highlights Include:Gourmet Kitchen - Perfect for hosting with dishwasher, Jenn-Air stainless appliances,gas cooktop, and generous prep space. Caesarstone counters, a wine fridge, pendant lighting, and under-cabinet lighting. Open Floor Plan - Light and airy with decorator tile flooring throughout the main living areas. built in surround sound in the living area. The smart space offers plenty of upper/lower cabinetry and a built-in desk--ideal for a home office, sewing area, or craft space. The garage includes a mini-split AC unit and overhead storage for added comfort and convenience.Indoor-Outdoor Living - Expansive wall-to-wall sliding doors lead to a private backyard oasis featuring a beautiful PebbleTec saltwater pool and spa.🌴 Resort-Style Amenities:Enjoy access to world-class community features, including:Tennis, Pickleball, Bocce Ball & Putting GreenExpansive Outdoor Pool & Lounge AreaLuxurious Clubhouse with a restaurant, bar, gym, golf simulator, media room, and more! Club membership transfer $1875. New membership $12,500This home is ideal for those seeking stylish comfort and active living in one of the desert's most vibrant resort communities.
Interior
Appliances
- Dishwasher, Gas Cooktop, Microwave, Convection Oven, Electric Oven, Vented Exhaust Fan, Water Softener, Refrigerator, Disposal, Range Hood
Bedrooms
- Bedrooms: 2
Bathrooms
- Total bathrooms: 2
- Full baths: 2
Laundry
- Individual Room
Cooling
- Wall/Window Unit(s), Central Air
Heating
- Forced Air, Natural Gas
Fireplace
- None
Features
- Den, Utility Room, Living Room, Main Level Primary, Walk-In Closet(s), Primary Suite
Levels
- One
Size
- 1,914 sq ft
Exterior
Private Pool
- Yes
Patio & Porch
- Covered
Roof
- Concrete
Garage
- Attached
- Garage Spaces: 2
- Driveway
Carport
- None
Year Built
- 2014
Lot Size
- 0.12 acres
- 5,227 sq ft
Waterfront
- No
Sewer
- Unknown
Community Info
HOA Fee
- $210
- Frequency: Monthly
- Includes: Bocce Court, Tennis Court(s), Paddle Tennis, Management, Meeting Room, Maintenance Grounds, Lake, Fire Pit, Gym, Game Room, Clubhouse, Billiard Room, Concierge
Senior Community
- Yes
Location
- City: Indio
- County/Parrish: Riverside
Listing courtesy of: Suzanna Ott, Compass
Source: Crmls
MLS ID: 219130055DA
Based on information from California Regional Multiple Listing Service, Inc. as of Jul 12, 2025 and/or other sources. All data, including all measurements and calculations of area, is obtained from various sources and has not been, and will not be, verified by broker or MLS. All information should be independently reviewed and verified for accuracy. Properties may or may not be listed by the office/agent presenting the information.
Want to learn more about Trilogy® at The Polo Club?
Here is the community real estate expert who can answer your questions, take you on a tour, and help you find the perfect home.
Get started today with your personalized 55+ search experience!
Homes Sold:
55+ Homes Sold:
Sold for this Community:
Avg. Response Time:
Community Key Facts
Age Restrictions
- None
Amenities & Lifestyle
- See Trilogy® at The Polo Club amenities
- See Trilogy® at The Polo Club clubs, activities, and classes
Homes in Community
- Total Homes: 1,000
- Home Types: Single-Family
Gated
- Yes
Construction
- Construction Dates: 2013 - Present
- Builder: Shea Homes, Shea
Similar homes in this community
Popular cities in California
The following amenities are available to Trilogy® at The Polo Club - Indio, CA residents:
- Clubhouse/Amenity Center
- Restaurant
- Fitness Center
- Outdoor Pool
- Aerobics & Dance Studio
- Hobby & Game Room
- Card Room
- Ballroom
- Billiards
- Walking & Biking Trails
- Tennis Courts
- Pickleball Courts
- Lakes - Scenic Lakes & Ponds
- Outdoor Amphitheater
- Parks & Natural Space
- Demonstration Kitchen
- Outdoor Patio
- Golf Practice Facilities/Putting Green
There are plenty of activities available in Trilogy® at The Polo Club. Here is a sample of some of the clubs, activities and classes offered here.
- Billiards
- Games
- Pickleball
- Tennis
- Yoga

