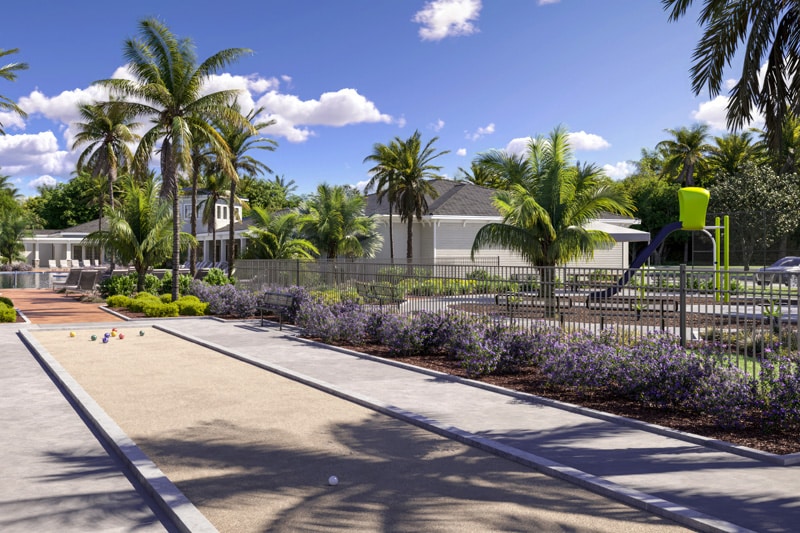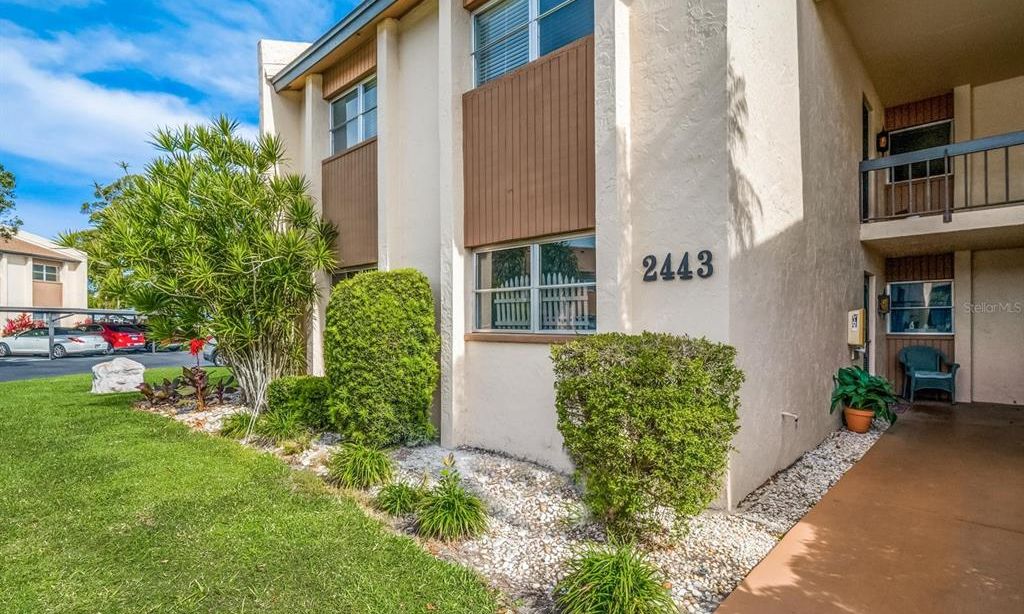- 2 beds
- 2 baths
- 1,400 sq ft
8309 Ocean Tides Cv, Parrish, FL, 34219
Community: Del Webb BayView
-
Home type
Single family
-
Year built
2022
-
Lot size
7,617 sq ft
-
Price per sq ft
$283
-
Taxes
$6236 / Yr
-
HOA fees
$378 / Mo
-
Last updated
Today
-
Views
5
-
Saves
3
Questions? Call us: (727) 353-5139
Overview
Under contract-accepting backup offers. Nothing has been overlooked in this Contour model in the most active 55+ community in Parrish, located in Del Webb Bay View where you can be “as busy as you want to be”. The sellers missed nothing in finishing this home. FOUR FT EXTENDED GARAGE provides room for all your toys. Inside, Plantation shutters grace all the windows, with remote-screened sliders. Water filtration AND reverse osmosis at the kitchen sink, a chef kitchen with pullout drawers in lower cabinets and a GAS stovetop for the Wow. Both the primary and guest closets have been professionally fitted and there are cabinets above the washer and dryer in the laundry room. No issue with storage here. But’s it is the front screened entry and the rear extended lanai that will have you enjoying the best of Florida weather. Love to entertain. This home has an outdoor kitchen and plenty of room for a pool. The only reason to leave this perfect spot? Eight grandchildren are calling their grandparents north. Home is in pristine condition as it was only used a few months a winter. Del Webb Bay View is located 1.5 miles from I-75 and 275 making travel anywhere easy.
Interior
Appliances
- Built-In Oven, Cooktop, Dishwasher, Disposal, Dryer, Kitchen Reverse Osmosis System, Microwave, Refrigerator, Tankless Water Heater, Washer, Water Filter
Bedrooms
- Bedrooms: 2
Bathrooms
- Total bathrooms: 2
- Full baths: 2
Laundry
- Laundry Room
Cooling
- Central Air
Heating
- Central, Electric
Features
- Ceiling Fan(s), High Ceilings, In-Wall Pest Control, Living/Dining Room, Open Floorplan, Split Bedrooms, Stone Counters, Thermostat, Walk-In Closet(s), Window Treatments
Levels
- One
Size
- 1,400 sq ft
Exterior
Private Pool
- No
Patio & Porch
- Covered, Front Porch, Patio, Rear Porch, Screened
Roof
- Shingle
Garage
- Attached
- Garage Spaces: 2
- Driveway
- Garage Door Opener
- Off Street
Carport
- None
Year Built
- 2022
Lot Size
- 0.17 acres
- 7,617 sq ft
Waterfront
- No
Water Source
- Public
Sewer
- Private Sewer
Community Info
HOA Fee
- $378
- Frequency: Monthly
- Includes: Clubhouse, Fence Restrictions, Fitness Center, Gated, Maintenance, Pickleball, Pool, Recreation Facilities, Shuffleboard Court, Spa/Hot Tub, Tennis Court(s)
Taxes
- Annual amount: $6,236.00
- Tax year: 2025
Senior Community
- Yes
Features
- Clubhouse, Community Mailbox, Deed Restrictions, Dog Park, Fitness Center, Gated, Guarded Entrance, Golf Carts Permitted, Irrigation-Reclaimed Water, Pool, Restaurant, Sidewalks, Special Community Restrictions, Tennis Court(s)
Location
- City: Parrish
- County/Parrish: Manatee
- Township: 33S
Listing courtesy of: Mugsie Quinlan, PREMIER PROPERTIES OF SRQ LLC, 941-526-3113
MLS ID: A4673553
Listings courtesy of Stellar MLS as distributed by MLS GRID. Based on information submitted to the MLS GRID as of Feb 08, 2026, 02:58am PST. All data is obtained from various sources and may not have been verified by broker or MLS GRID. Supplied Open House Information is subject to change without notice. All information should be independently reviewed and verified for accuracy. Properties may or may not be listed by the office/agent presenting the information. Properties displayed may be listed or sold by various participants in the MLS.
Del Webb BayView Real Estate Agent
Want to learn more about Del Webb BayView?
Here is the community real estate expert who can answer your questions, take you on a tour, and help you find the perfect home.
Get started today with your personalized 55+ search experience!
Want to learn more about Del Webb BayView?
Get in touch with a community real estate expert who can answer your questions, take you on a tour, and help you find the perfect home.
Get started today with your personalized 55+ search experience!
Homes Sold:
55+ Homes Sold:
Sold for this Community:
Avg. Response Time:
Community Key Facts
Age Restrictions
- 55+
Amenities & Lifestyle
- See Del Webb BayView amenities
- See Del Webb BayView clubs, activities, and classes
Homes in Community
- Total Homes: 950
- Home Types: Single-Family, Attached
Gated
- Yes
Construction
- Construction Dates: 2020 - Present
- Builder: Pulte Homes
Similar homes in this community
Popular cities in Florida
The following amenities are available to Del Webb BayView - Parrish, FL residents:
- Clubhouse/Amenity Center
- Restaurant
- Fitness Center
- Outdoor Pool
- Aerobics & Dance Studio
- Arts & Crafts Studio
- Performance/Movie Theater
- Tennis Courts
- Pickleball Courts
- Bocce Ball Courts
- Gardening Plots
- Demonstration Kitchen
- Outdoor Patio
- Pet Park
- Multipurpose Room
- Kayaking/Kayak Equipment
- Bar
There are plenty of activities available in Del Webb BayView. Here is a sample of some of the clubs, activities and classes offered here.
- Bocce Ball
- Concerts
- Farmers Market
- Kayaking
- Pickleball
- Tennis








