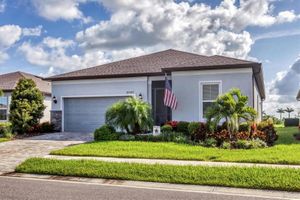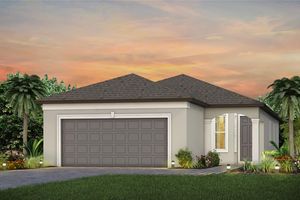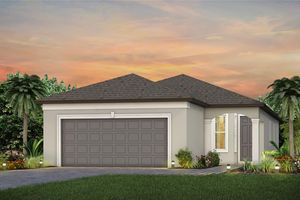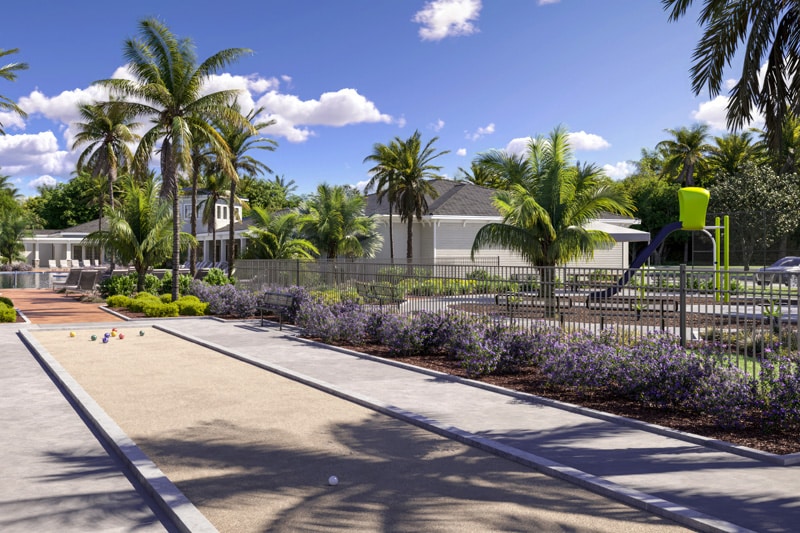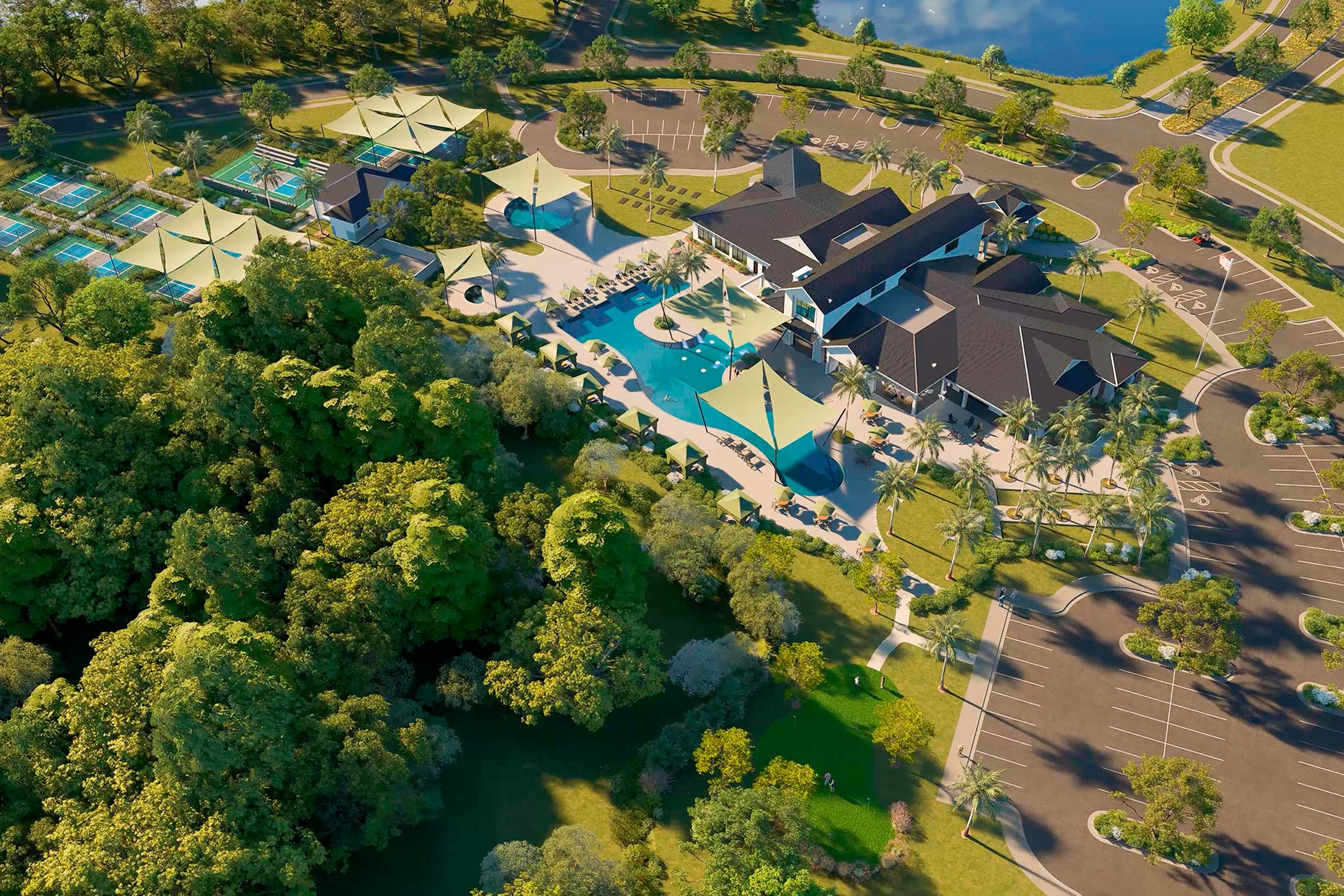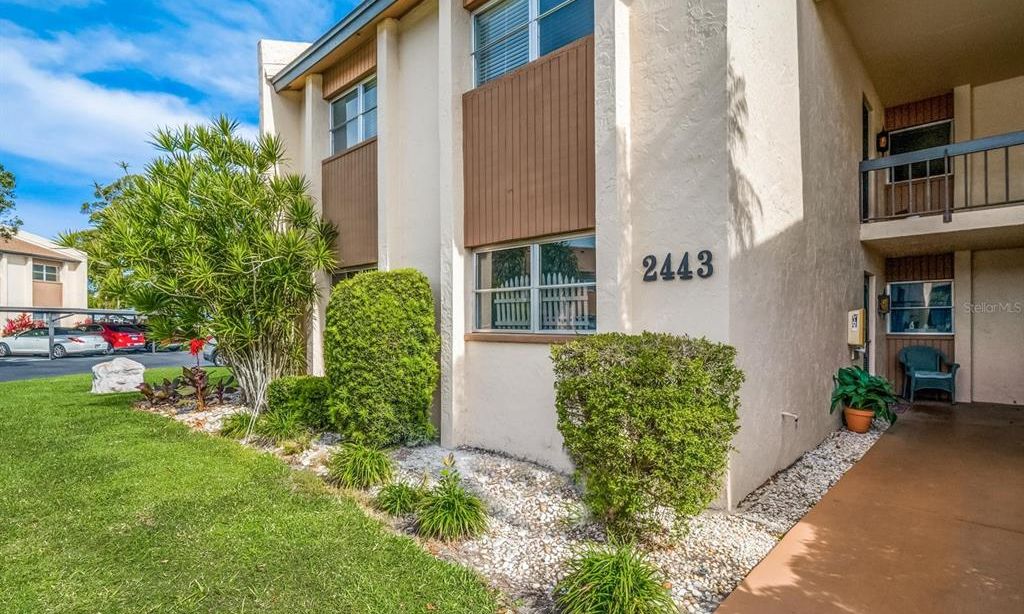- 2 beds
- 2 baths
- 1,405 sq ft
8313 Ocean Tides Cv, Parrish, FL, 34219
Community: Del Webb BayView
-
Home type
Single family
-
Year built
2022
-
Lot size
7,617 sq ft
-
Price per sq ft
$312
-
Taxes
$243 / Yr
-
HOA fees
$331 / Mo
-
Last updated
34 months ago
-
Views
3
-
Saves
2
Questions? Call us: (727) 353-5139
Overview
Under Construction. The Contour is known for its formal entry and stunning kitchen, which features a large kitchen island and granite countertops. The kitchen opens to a cafe area and gathering room, making this home perfect for entertaining. And when it’s time to wind down, the spacious owner’s suite with large walk-in closet offers the maximum in comfort. Contact Call Center for more information.
Interior
Appliances
- Built-In Oven, Cooktop, Dishwasher, Disposal, Microwave, Range Hood, Tankless Water Heater
Bedrooms
- Bedrooms: 2
Bathrooms
- Total bathrooms: 2
- Full baths: 2
Laundry
- Laundry Room
Cooling
- Central Air
Heating
- Central
Fireplace
- None
Features
- In-Wall Pest Control, Main Level Primary, Open Floorplan, Solid Surface Counters, Thermostat, Walk-In Closet(s)
Levels
- One
Size
- 1,405 sq ft
Exterior
Private Pool
- No
Roof
- Shingle
Garage
- Attached
- Garage Spaces: 2
Carport
- None
Year Built
- 2022
Lot Size
- 0.17 acres
- 7,617 sq ft
Waterfront
- No
Water Source
- Public
Sewer
- Public Sewer
Community Info
HOA Fee
- $331
- Frequency: Monthly
Taxes
- Annual amount: $243.27
- Tax year: 2021
Senior Community
- Yes
Location
- City: Parrish
- County/Parrish: Manatee
- Township: 33
Listing courtesy of: Carla Martin, PULTE REALTY OF WEST FLORIDA LLC
Source: Stellar
MLS ID: T3377158
Listings courtesy of Stellar MLS as distributed by MLS GRID. Based on information submitted to the MLS GRID as of Jul 13, 2025, 12:36am PDT. All data is obtained from various sources and may not have been verified by broker or MLS GRID. Supplied Open House Information is subject to change without notice. All information should be independently reviewed and verified for accuracy. Properties may or may not be listed by the office/agent presenting the information. Properties displayed may be listed or sold by various participants in the MLS.
Want to learn more about Del Webb BayView?
Here is the community real estate expert who can answer your questions, take you on a tour, and help you find the perfect home.
Get started today with your personalized 55+ search experience!
Homes Sold:
55+ Homes Sold:
Sold for this Community:
Avg. Response Time:
Community Key Facts
Age Restrictions
- 55+
Amenities & Lifestyle
- See Del Webb BayView amenities
- See Del Webb BayView clubs, activities, and classes
Homes in Community
- Total Homes: 950
- Home Types: Single-Family, Attached
Gated
- Yes
Construction
- Construction Dates: 2020 - Present
- Builder: Pulte Homes
Similar homes in this community
Popular cities in Florida
The following amenities are available to Del Webb BayView - Parrish, FL residents:
- Clubhouse/Amenity Center
- Restaurant
- Fitness Center
- Outdoor Pool
- Aerobics & Dance Studio
- Arts & Crafts Studio
- Performance/Movie Theater
- Tennis Courts
- Pickleball Courts
- Bocce Ball Courts
- Gardening Plots
- Demonstration Kitchen
- Outdoor Patio
- Pet Park
- Multipurpose Room
- Kayaking/Kayak Equipment
- Bar
There are plenty of activities available in Del Webb BayView. Here is a sample of some of the clubs, activities and classes offered here.
- Bocce Ball
- Concerts
- Farmers Market
- Kayaking
- Pickleball
- Tennis

