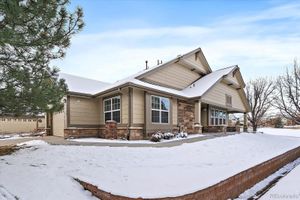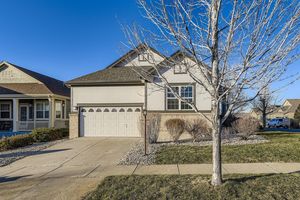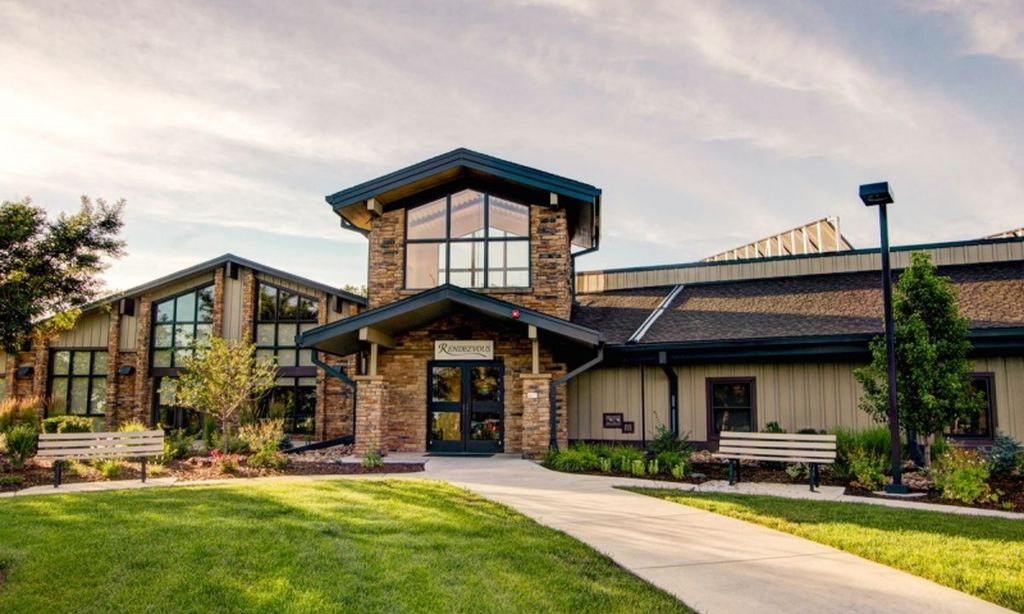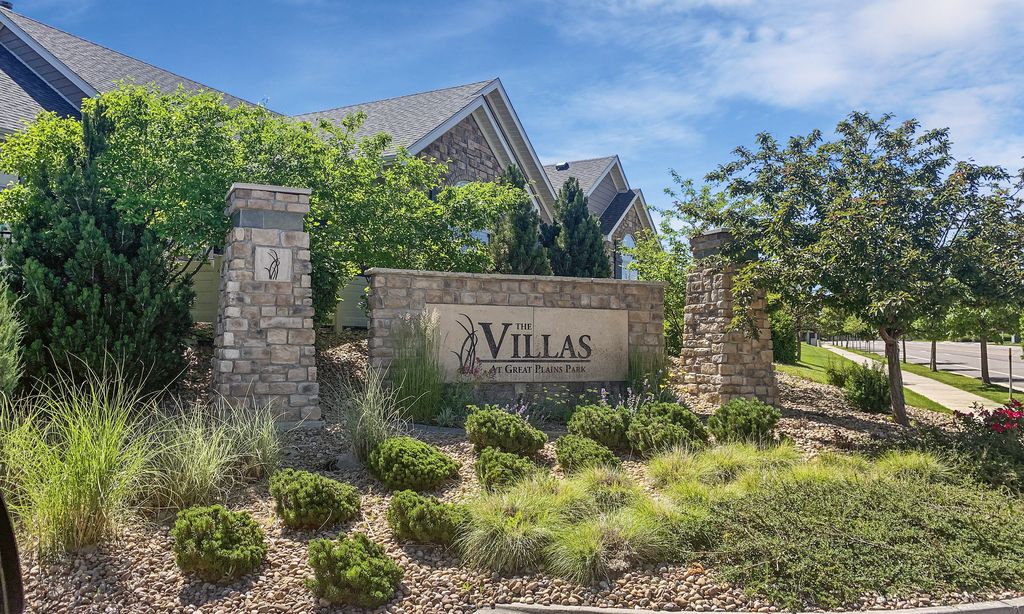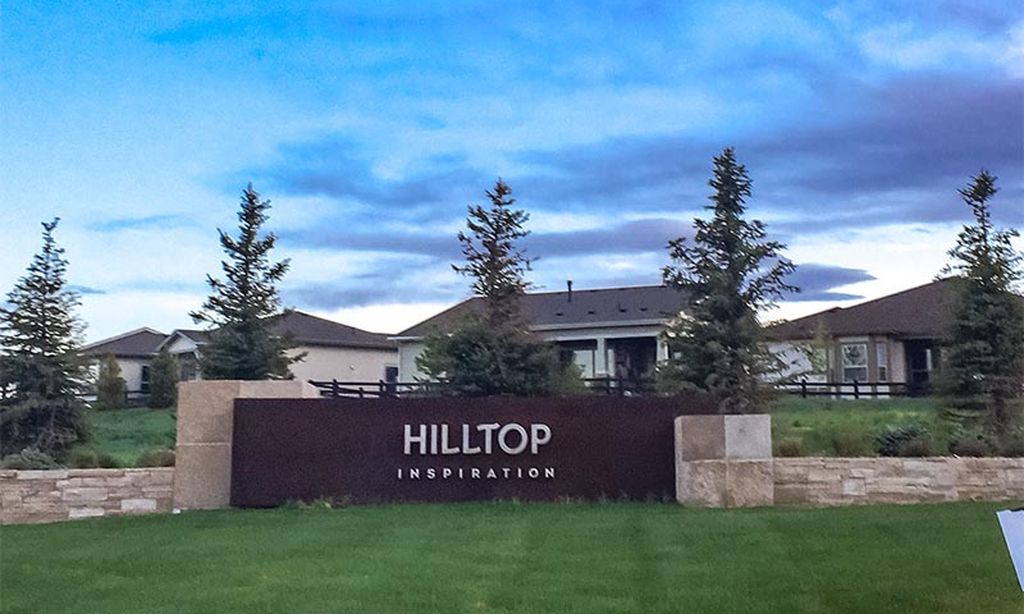- 2 beds
- 2 baths
- 2,320 sq ft
8322 S Quatar Cir, Aurora, CO, 80016
Community: Heritage at Eagle Bend Golf Club
-
Home type
Single family
-
Year built
2005
-
Lot size
19,166 sq ft
-
Price per sq ft
$291
-
Taxes
$3985 / Yr
-
HOA fees
$348 / Mo
-
Last updated
1 day ago
-
Views
3
Questions? Call us: (720) 734-8794
Overview
Welcome to your dream home at 8322 South Quatar Circle, nestled in the highly sought after Heritage Eagle Bend, a 45+ community. This captivating ranch-style residence boasts 2 bedrooms, 2 bathrooms, and an inviting office adorned with French doors and custom plantation shutters, offering a sanctuary of light and tranquility. Once inside, you are greeted by an expansive open concept living space. The living room, highlighted by a warm fireplace, seamlessly flows into the dining area and a large kitchen equipped with a charming breakfast nook. Adjacent to this is a cozy family room, featuring a second fireplace and built-in shelves, perfect for displaying your treasured collections. The heart of the home, the kitchen, is complemented by a generous island and ample cabinet space. Toward the back of the home, discover the large primary bedroom, a serene retreat with tray ceilings and a spacious walk-in closet. The en-suite bathroom is a luxurious 5-piece haven, graced by a stunning piece of stained glass above the doorway. Continuing down the hallway, you will find a second full bathroom and an additional bedroom, which also has a walk-in closet, offering comfort and convenience. A full-sized unfinished basement awaits your personal touch, providing endless possibilities for customization. Step outside to enjoy a beautifully landscaped backyard and a covered deck, complete with a grill and gas hookup—ideal for entertaining or relaxing in privacy. Living in Heritage Eagle Bend means embracing a lifestyle filled with unlimited activities. Enjoy access to a fabulous clubhouse, café, a challenging 18-hole golf course, indoor and outdoor pools, tennis courts, and vibrant social events—offering endless opportunities to connect with others. The home has a brand-new roof with class V impact resistant shingles. The home is also energy efficient with solar panels installed too! Discover your forever home, where elegance meets comfort, and a vibrant community awaits!
Interior
Appliances
- Cooktop, Dishwasher, Disposal, Dryer, Freezer, Humidifier, Microwave, Oven, Range, Refrigerator, Self Cleaning Oven, Washer
Bedrooms
- Bedrooms: 2
Bathrooms
- Total bathrooms: 2
- Full baths: 2
Laundry
- Sink
Cooling
- Central Air
Heating
- Forced Air, Natural Gas
Fireplace
- 2
Features
- Built-in Features, Ceiling Fan(s), Stone Composite Counters, Eat-in Kitchen, Five Piece Bathroom, High Ceilings, Kitchen Island, Open Floorplan, Pantry, Primary Suite, Smoke Free, Tile Counters, Walk-In Closet(s)
Levels
- One
Size
- 2,320 sq ft
Exterior
Private Pool
- No
Patio & Porch
- Covered, Deck, Front Porch
Roof
- Composition
Garage
- Attached
- Garage Spaces: 2
- Concrete
- Exterior Access Door
- Lighted
Carport
- None
Year Built
- 2005
Lot Size
- 0.44 acres
- 19,166 sq ft
Waterfront
- No
Water Source
- Public
Sewer
- Public Sewer
Community Info
HOA Fee
- $348
- Frequency: Monthly
- Includes: Clubhouse, Concierge, Elevator(s), Fitness Center, Gated, Golf Course, Park, Pool, Sauna, Spa/Hot Tub, Tennis Court(s), Trail(s)
Taxes
- Annual amount: $3,985.00
- Tax year: 2024
Senior Community
- Yes
Location
- City: Aurora
- County/Parrish: Arapahoe
Listing courtesy of: Katie Halsey, Compass - Denver Listing Agent Contact Information: [email protected],720-806-6859
MLS ID: REC9432624
Listings courtesy of REcolorado MLS as distributed by MLS GRID. Based on information submitted to the MLS GRID as of Dec 17, 2025, 06:38am PST. All data is obtained from various sources and may not have been verified by broker or MLS GRID. Supplied Open House Information is subject to change without notice. All information should be independently reviewed and verified for accuracy. Properties may or may not be listed by the office/agent presenting the information. Properties displayed may be listed or sold by various participants in the MLS.
Heritage at Eagle Bend Golf Club Real Estate Agent
Want to learn more about Heritage at Eagle Bend Golf Club?
Here is the community real estate expert who can answer your questions, take you on a tour, and help you find the perfect home.
Get started today with your personalized 55+ search experience!
Want to learn more about Heritage at Eagle Bend Golf Club?
Get in touch with a community real estate expert who can answer your questions, take you on a tour, and help you find the perfect home.
Get started today with your personalized 55+ search experience!
Homes Sold:
55+ Homes Sold:
Sold for this Community:
Avg. Response Time:
Community Key Facts
Heritage at Eagle Bend Golf Club
Age Restrictions
- 55+
Amenities & Lifestyle
- See Heritage at Eagle Bend Golf Club amenities
- See Heritage at Eagle Bend Golf Club clubs, activities, and classes
Homes in Community
- Total Homes: 1,442
- Home Types: Single-Family, Attached
Gated
- Yes
Construction
- Construction Dates: 2000 - 2008
- Builder: Lennar Homes, Lennar
Similar homes in this community
Popular cities in Colorado
The following amenities are available to Heritage at Eagle Bend Golf Club - Aurora, CO residents:
- Clubhouse/Amenity Center
- Golf Course
- Restaurant
- Fitness Center
- Indoor Pool
- Outdoor Pool
- Card Room
- Ceramics Studio
- Arts & Crafts Studio
- Ballroom
- Computers
- Library
- Billiards
- Walking & Biking Trails
- Tennis Courts
- Bocce Ball Courts
- Parks & Natural Space
- Golf Shop/Golf Services/Golf Cart Rentals
There are plenty of activities available in Heritage at Eagle Bend Golf Club. Here is a sample of some of the clubs, activities and classes offered here.
- Aquacise
- Art Club
- Bingo
- Book Club
- Busy Bloomers Garden Club
- Car Club
- Crazy Quilters
- Dominoes
- Duplicate Bridge
- Eagle Bend Players
- Eagle Bend Singles
- Friday Night Social Bridge
- Friends of HEB
- Genealogy Group
- Gentle Yoga
- HEB Photo Club
- Heritage Gun Club
- Jazzercise
- Ladies Bridge
- Ladies Golf
- Line Dancing
- Mah Jongg
- Men's Golf
- OLLI Auxiliary at HEB
- Partner Bridge
- Philanthropic Education Organization
- Pilates
- Practice Bridge
- Singles
- Strength Training Class
- Tennis
- Water Color Classes
- Weight Watchers
- Women's Billiards Group
- Women's Canasta


