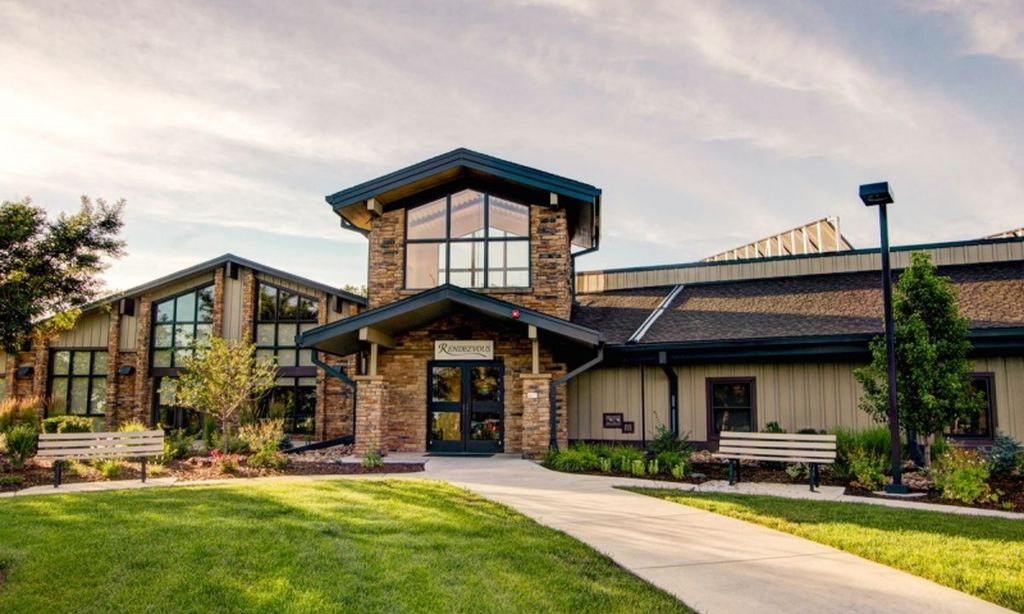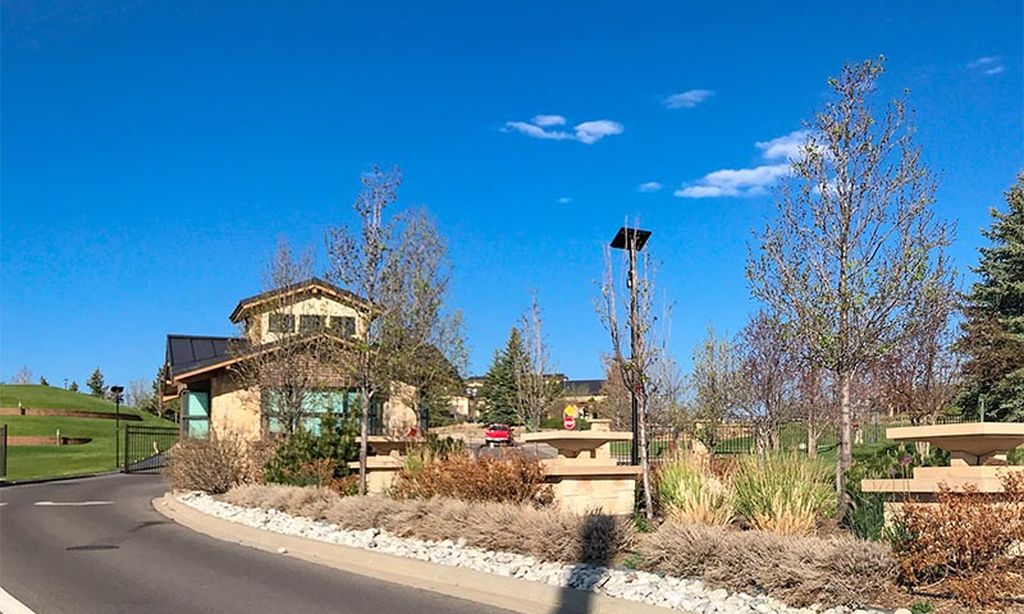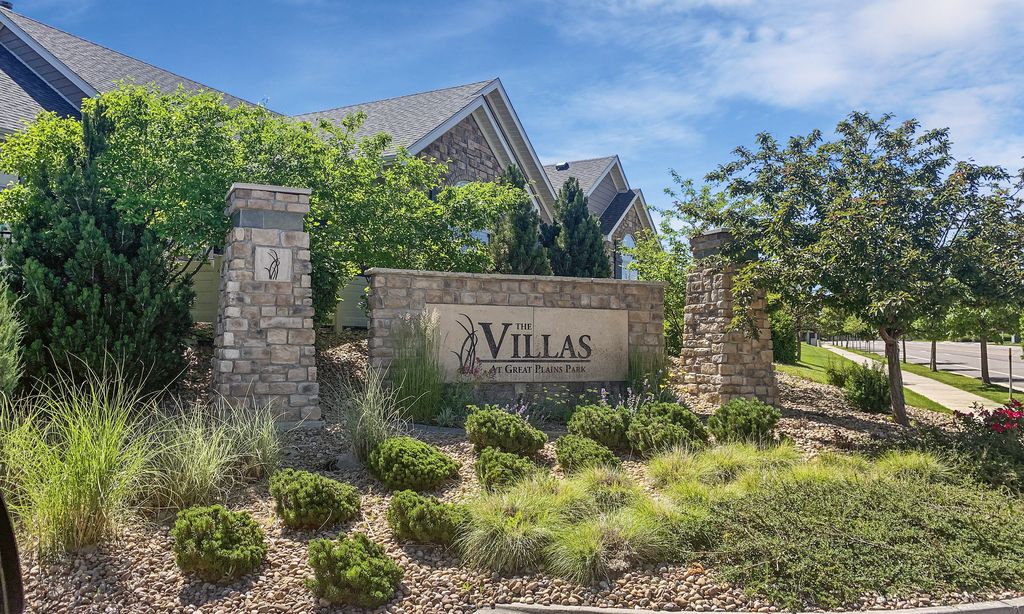- 3 beds
- 3 baths
- 4,367 sq ft
8363 S Winnipeg Ct, Aurora, CO, 80016
Community: Hilltop at Inspiration
-
Home type
Single family
-
Year built
2015
-
Lot size
7,362 sq ft
-
Price per sq ft
$319
-
Taxes
$5741 / Yr
-
HOA fees
$225 / Qtr
-
Last updated
Today
-
Views
12
-
Saves
1
Questions? Call us: (720) 513-7531
Overview
Welcome to elevated living at its finest. This former Toll Brothers Bancroft model home is located in the prestigious 55+ Hilltop at Inspiration community and showcases sweeping 180-degree mountain views. Perfectly positioned on a quiet cul-de-sac backing to a greenbelt and just minutes from the clubhouse, this home offers an exceptional blend of luxury, comfort, and ease. Professionally landscaped grounds, elegant exterior lighting, and thoughtfully designed outdoor spaces set the stage for refined Colorado living. Inside, the home offers 4,367 square feet of beautifully finished living space with 10-foot ceilings, engineered hardwood flooring, and floor-to-ceiling stacking glass doors that frame the breathtaking mountain backdrop. The home is located on a quiet cul-de-sac close to the community clubhouse. Fully owned solar panels provide zero electric cost, and recent major system updates include a new roof and new furnace, along with a tankless hot water heater equipped with a humidifier for year-round comfort. The kitchen features upgraded appliances designed for both everyday living and entertaining, including a Miele dishwasher and an upgraded stove and grill. Shutters and motorized shades are installed throughout the home, adding both style and convenience. The epoxy-coated garage includes an electric vehicle charging plug, completing the home’s modern, efficiency-focused upgrades. The professionally finished basement is ideal for entertaining and gathering, featuring a TV and pool table area with the pool table included, a wet bar with sink and refrigerator, oversized sliding doors that open to the entertainment area, and a versatile bonus craft or work room. Outdoor living is equally impressive, with exceptional spaces designed for year-round enjoyment. Highlights include built-in patio heaters and a front-yard stone patio with fireplace making it the perfect spot to take in Colorado’s stunning sunsets.
Interior
Appliances
- Convection Oven, Cooktop, Dishwasher, Disposal, Dryer, Humidifier, Microwave, Oven, Range, Range Hood, Refrigerator, Self Cleaning Oven, Sump Pump, Tankless Water Heater, Washer
Bedrooms
- Bedrooms: 3
Bathrooms
- Total bathrooms: 3
- Three-quarter baths: 1
- Full baths: 2
Laundry
- Sink
Cooling
- Central Air
Heating
- Forced Air, Solar
Fireplace
- 1, Basement,Gas Log,Living Room
Features
- Breakfast Bar, Built-in Features, Ceiling Fan(s), Eat-in Kitchen, Entrance Foyer, Five Piece Bathroom, Granite Counters, High Ceilings, Kitchen Island, Open Floorplan, Pantry, Primary Suite, Radon System, Smart Thermostat, Solid Surface Counters, Sound System, Walk-In Closet(s)
Levels
- One
Size
- 4,367 sq ft
Exterior
Private Pool
- No
Patio & Porch
- Covered, Deck, Front Porch, Patio
Roof
- Composition
Garage
- Attached
- Garage Spaces: 2
- Concrete
- Unfinished Garage
- Finished Garage
- Oversized
Carport
- None
Year Built
- 2015
Lot Size
- 0.17 acres
- 7,362 sq ft
Waterfront
- No
Water Source
- Public
Sewer
- Public Sewer
Community Info
HOA Information
- Association Fee: $225
- Association Fee Frequency: Quarterly
- Association Fee 2: $98
- Association Fee 2 Frequency: Monthly
- Association Fee Includes: Clubhouse, Fitness Center, Park, Playground, Pool, Spa/Hot Tub, Tennis Court(s), Trail(s), Recycling, Trash
Taxes
- Annual amount: $5,741.00
- Tax year: 2024
Senior Community
- Yes
Location
- City: Aurora
- County/Parrish: Douglas
Listing courtesy of: Chris Denny, LIV Sotheby's International Realty Listing Agent Contact Information: [email protected],303-246-1301
MLS ID: REC2284128
Listings courtesy of REcolorado MLS as distributed by MLS GRID. Based on information submitted to the MLS GRID as of Feb 27, 2026, 02:32pm PST. All data is obtained from various sources and may not have been verified by broker or MLS GRID. Supplied Open House Information is subject to change without notice. All information should be independently reviewed and verified for accuracy. Properties may or may not be listed by the office/agent presenting the information. Properties displayed may be listed or sold by various participants in the MLS.
Hilltop at Inspiration Real Estate Agent
Want to learn more about Hilltop at Inspiration?
Here is the community real estate expert who can answer your questions, take you on a tour, and help you find the perfect home.
Get started today with your personalized 55+ search experience!
Want to learn more about Hilltop at Inspiration?
Get in touch with a community real estate expert who can answer your questions, take you on a tour, and help you find the perfect home.
Get started today with your personalized 55+ search experience!
Homes Sold:
55+ Homes Sold:
Sold for this Community:
Avg. Response Time:
Community Key Facts
Age Restrictions
- 55+
Amenities & Lifestyle
- See Hilltop at Inspiration amenities
- See Hilltop at Inspiration clubs, activities, and classes
Homes in Community
- Total Homes: 1,650
- Home Types: Single-Family
Gated
- No
Construction
- Construction Dates: 2015 - Present
- Builder: Lennar Homes, Toll Brothers, American Legend Homes, Lennar, Pulte Homes
Similar homes in this community
Popular cities in Colorado
The following amenities are available to Hilltop at Inspiration - Aurora, CO residents:
- Clubhouse/Amenity Center
- Restaurant
- Fitness Center
- Indoor Pool
- Outdoor Pool
- Aerobics & Dance Studio
- Ballroom
- Library
- Walking & Biking Trails
- Tennis Courts
- Pickleball Courts
- Bocce Ball Courts
- Basketball Court
- Parks & Natural Space
- Playground for Grandkids
- Soccer Fields
- Demonstration Kitchen
- Outdoor Patio
- Pet Park
- Picnic Area
- Multipurpose Room
- Sports Courts
- BBQ
There are plenty of activities available in Hilltop at Inspiration. Here is a sample of some of the clubs, activities and classes offered here.
- BBQs
- Biking
- Bocce Ball
- Community Events
- Hiking
- Hockey
- Pickleball
- Picnics
- Soccer
- Swimming
- Tennis








