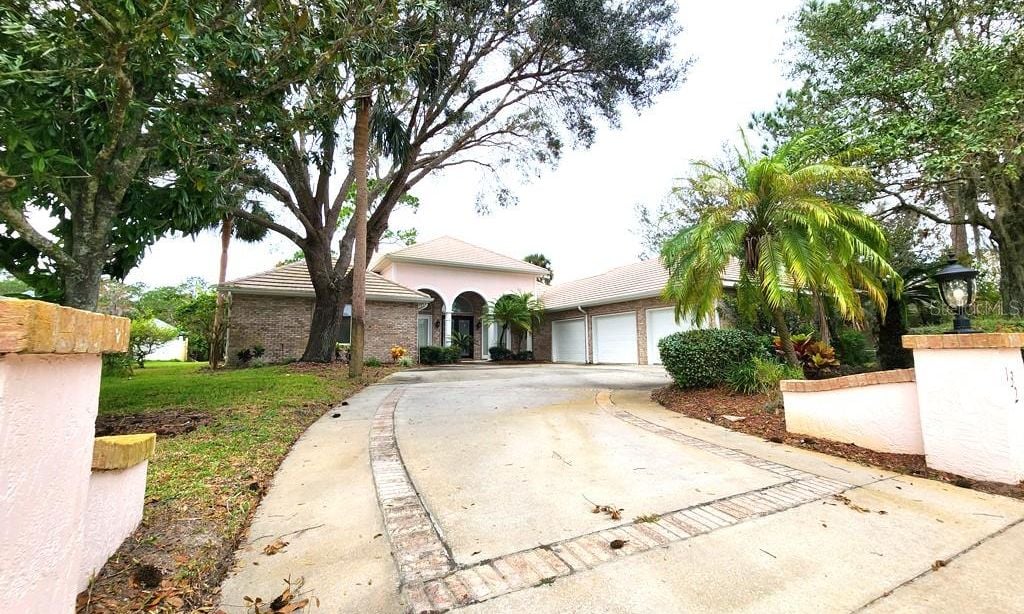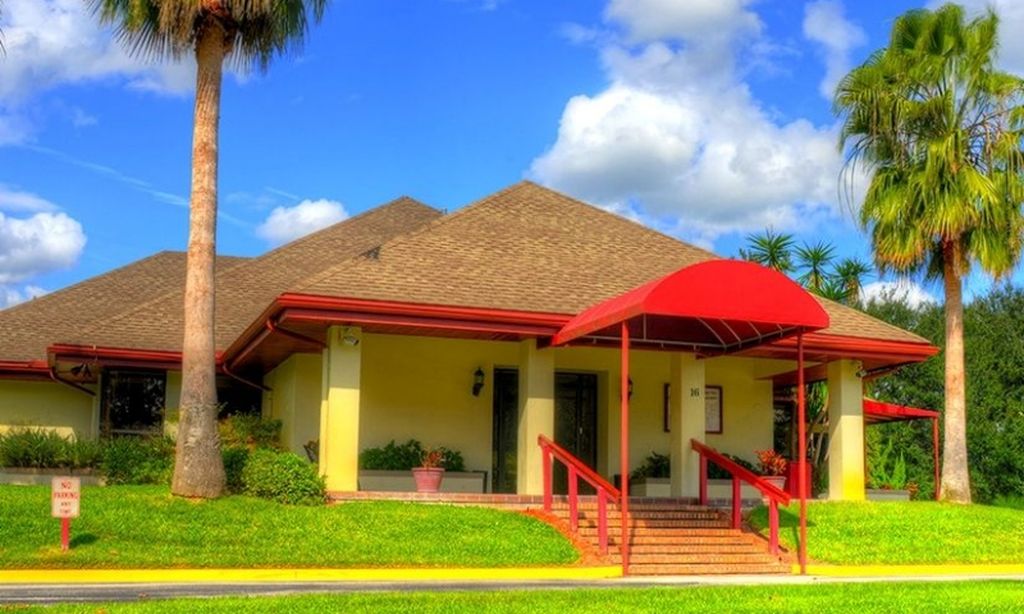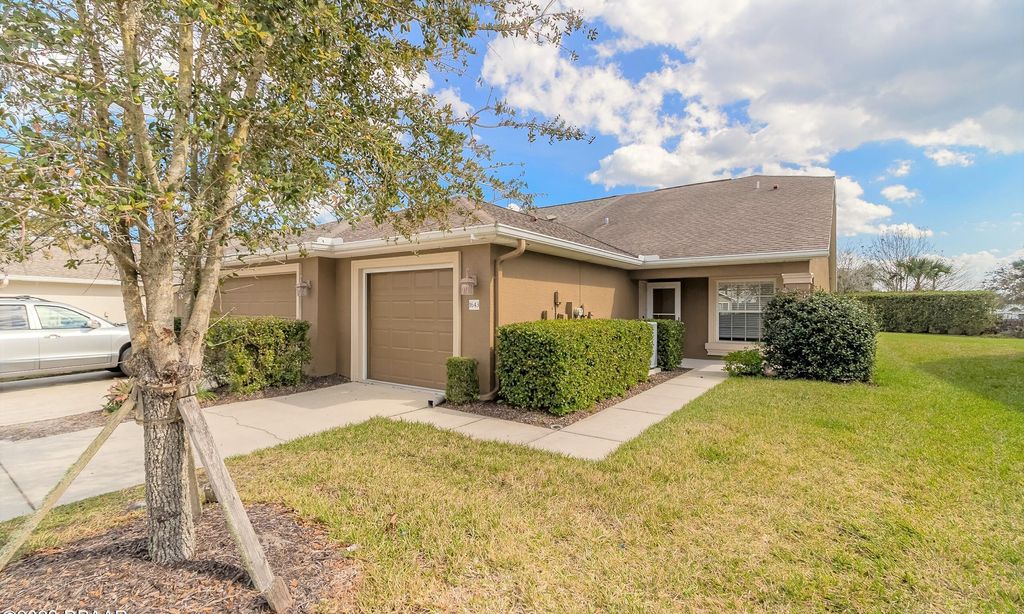- 2 beds
- 3 baths
- 2,310 sq ft
842 Attitude Ave, Daytona Beach, FL, 32124
Community: Latitude Margaritaville
-
Home type
Single family
-
Year built
2019
-
Lot size
8,281 sq ft
-
Price per sq ft
$294
-
Taxes
$4608 / Yr
-
HOA fees
$367 / Mo
-
Last updated
2 days ago
-
Views
7
-
Saves
2
Questions? Call us: (386) 267-8224
Overview
Bimini Island Collection Beauty!! Step into coastal elegance with this spacious home featuring a coveted 3-car garage and a host of upscale finishes. Plank tile flooring flows through the main living areas, while plush carpet adds comfort to the bedrooms. Designer lighting and fans accentuate the neutral paint palette, creating a bright, inviting ambiance. Uplighting in tray Ceiling in Living Room & undercabinet lighting in kitchen . The large open kitchen is a showstopper—white crown-molded cabinetry, gas range, and an extended island perfect for entertaining. Step outside to your extended lanai with custom sealed travertine , an overhead roof extension for year-round enjoyment, and a built-in gas firepit that sets the mood for sunset gatherings. Discover a vibrant array of amenities: live music at the Town Square, tropical pools, fitness centers, pickleball courts, and the private Latitude Bar & Chill restaurant, golf cart friendly—all designed for active, carefree living.
Interior
Appliances
- Washer, Tankless Water Heater, Refrigerator, Microwave, Gas Range, Dryer, Disposal, Dishwasher
Bedrooms
- Bedrooms: 2
Bathrooms
- Total bathrooms: 3
- Half baths: 1
- Full baths: 2
Laundry
- In Unit
Cooling
- Central Air, Electric
Heating
- Central, Electric
Features
- Breakfast Nook, Butler Pantry, Ceiling Fan(s), Eat-in Kitchen, Entrance Foyer, Kitchen Island, Open Floorplan, Pantry, Primary Bathroom - Tub with Shower, Smart Home, Smart Thermostat, Split Bedrooms, Walk-In Closet(s)
Levels
- One
Size
- 2,310 sq ft
Exterior
Private Pool
- No
Patio & Porch
- Covered, Rear Porch, Screened
Roof
- Shingle
Garage
- Attached
- Garage Spaces: 3
- Attached
- Garage
- Garage Door Opener
Carport
- None
Year Built
- 2019
Lot Size
- 0.19 acres
- 8,281 sq ft
Waterfront
- Yes
Water Source
- Public
Sewer
- Public Sewer
Community Info
HOA Fee
- $367
- Frequency: Monthly
- Includes: Barbecue, Clubhouse, Dog Park, Fitness Center, Gated, Jogging Path, Maintenance Grounds, Management - Full Time, Park, Pickleball, Pool, Sauna, Security, Spa/Hot Tub, Tennis Court(s), Other
Taxes
- Annual amount: $4,608.23
- Tax year: 2024
Senior Community
- Yes
Location
- City: Daytona Beach
- County/Parrish: Volusia
Listing courtesy of: Kelley Sarantis, Bob Hodges and Sons Realty
MLS ID: 1218439
IDX information is provided exclusively for consumers' personal, non-commercial use, that it may not be used for any purpose other than to identify prospective properties consumers may be interested in purchasing. Data is deemed reliable but is not guaranteed accurate by the MLS.
Latitude Margaritaville Real Estate Agent
Want to learn more about Latitude Margaritaville?
Here is the community real estate expert who can answer your questions, take you on a tour, and help you find the perfect home.
Get started today with your personalized 55+ search experience!
Want to learn more about Latitude Margaritaville?
Get in touch with a community real estate expert who can answer your questions, take you on a tour, and help you find the perfect home.
Get started today with your personalized 55+ search experience!
Homes Sold:
55+ Homes Sold:
Sold for this Community:
Avg. Response Time:
Community Key Facts
Age Restrictions
- 55+
Amenities & Lifestyle
- See Latitude Margaritaville amenities
- See Latitude Margaritaville clubs, activities, and classes
Homes in Community
- Total Homes: 3,900
- Home Types: Single-Family, Attached
Gated
- Yes
Construction
- Construction Dates: 2017 - 2025
- Builder: Minto Communities
Similar homes in this community
Popular cities in Florida
The following amenities are available to Latitude Margaritaville - Daytona Beach, FL residents:
- Clubhouse/Amenity Center
- Restaurant
- Fitness Center
- Outdoor Pool
- Performance/Movie Theater
- Walking & Biking Trails
- Tennis Courts
- Pickleball Courts
- Outdoor Patio
- Pet Park
- On-site Retail
- Community Transit
- Misc.
- Bar
There are plenty of activities available in Latitude Margaritaville. Here is a sample of some of the clubs, activities and classes offered here.
- Aerobics
- Concerts
- Group Fitness
- Golf Outings
- Holiday Parties
- Swimming








