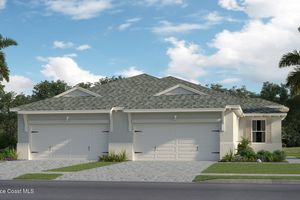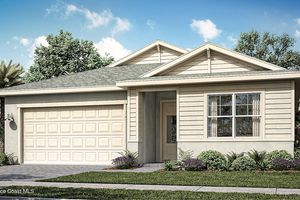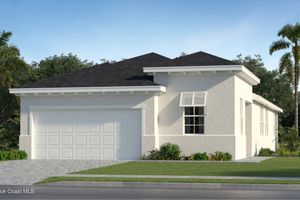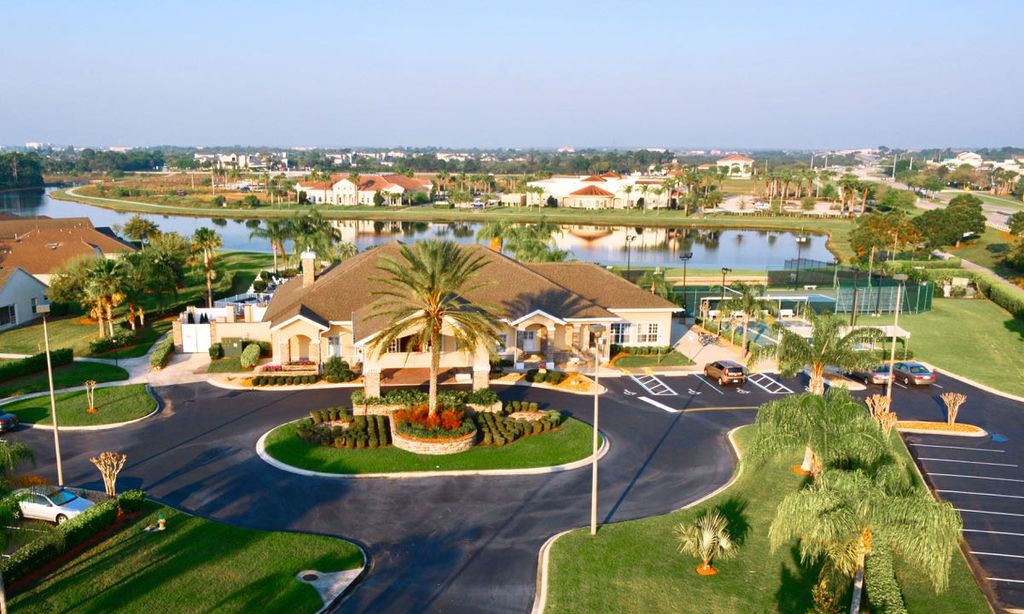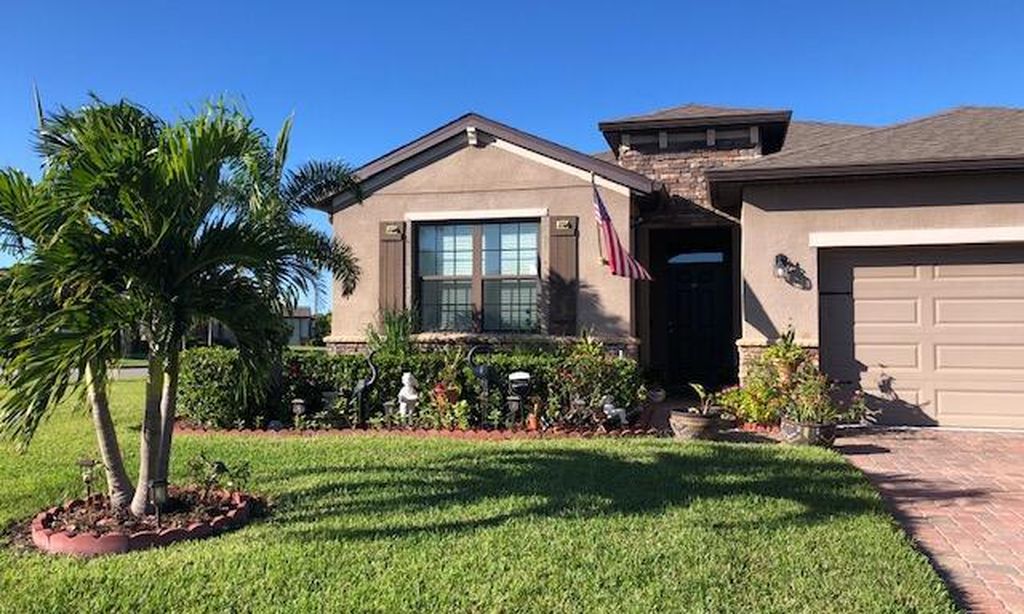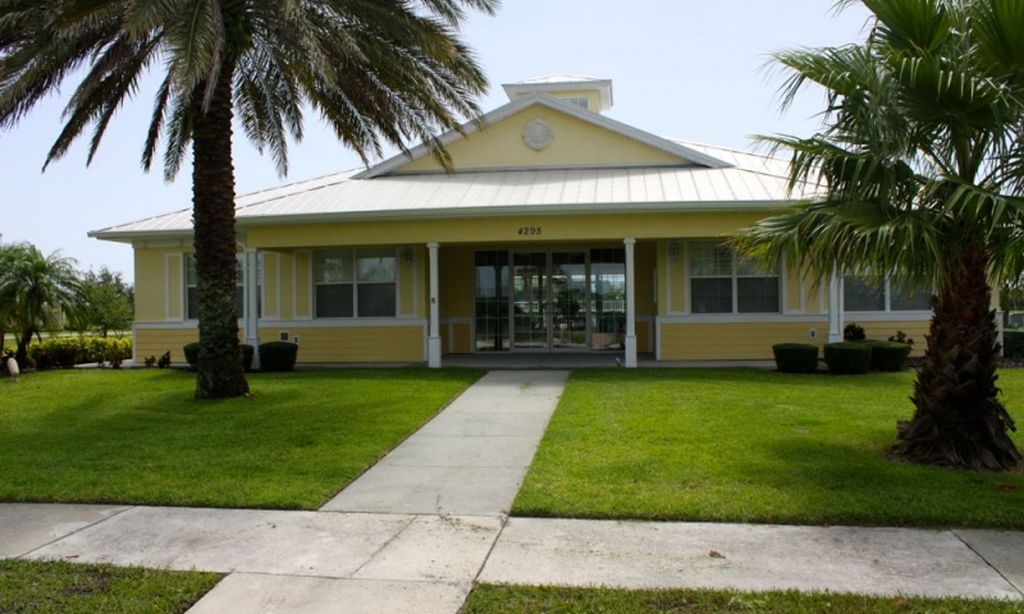- 2 beds
- 3 baths
- 1,714 sq ft
846 Antibes Ct Nw, Palm Bay, FL, 32907
Community: The Timbers at Everlands
-
Home type
Single family
-
Year built
2023
-
Lot size
5,663 sq ft
-
Price per sq ft
$195
-
Taxes
$2577 / Yr
-
HOA fees
$205 / Mo
-
Last updated
1 day ago
-
Views
5
-
Saves
1
Questions? Call us: (772) 202-1444
Overview
Immaculate 2023 Concrete Block Home | Cul-de-Sac | Sunset Views | Luxury Resort Style Amenities | Move in ready before the end of November | 2 Bedrooms | 2.5 Baths | Versatile Den. The flexible den is ideal for a home office, creative space, or guest retreat. Inside, an open-concept layout is bathed in natural light and enhanced by upscale finishes throughout: Impact-resistant windows | Upgraded tile flooring throughout | Crown molding and ceiling fans in every room | Kitchen has beautiful quartz countertops and sleek cabinetry | Seamless flow into spacious living and dining areas—perfect for entertaining | Laundry room with built-in cabinetry (washer and dryer included) | Quartz countertops in all bathrooms. Step outside to a screened-in lanai and savor golden-hour views that make every evening feel like a getaway. A paver driveway, manicured landscaping, and charming screened front porch complete the picture of polished curb appeal. Resort Amenities Await Enjoy a vibrant lifestyle with access to a luxurious clubhouse, sparkling pool, tennis and pickleball courts, dog park, and more-all designed to foster connection, wellness, and recreation. This rare opportunity combines privacy, low-maintenance luxury, and top-tier amenities-all with a newly adjusted listing price that reflects exceptional value. Located close to St. Johns Heritage Parkway for easy access to Melbourne, Melbourne Airport and within 30 minutes to the beach. Located within minutes to a Brand-New Publix.
Interior
Appliances
- Dishwasher, Disposal, Dryer, Electric Water Heater, Microwave, Range, Refrigerator, Washer
Bedrooms
- Bedrooms: 2
Bathrooms
- Total bathrooms: 3
- Half baths: 1
- Full baths: 2
Laundry
- Inside
- Laundry Room
Cooling
- Central Air
Heating
- Central, Electric
Fireplace
- None
Features
- Ceiling Fan(s), Crown Molding, Eat-in Kitchen, Kitchen/Family Room Combo, Living/Dining Room, Open Floorplan, Main Level Primary, Solid Surface Counters, Split Bedrooms, Thermostat, Tray Ceiling(s), Walk-In Closet(s), Window Treatments
Levels
- One
Size
- 1,714 sq ft
Exterior
Private Pool
- No
Roof
- Shingle
Garage
- Attached
- Garage Spaces: 2
Carport
- None
Year Built
- 2023
Lot Size
- 0.13 acres
- 5,663 sq ft
Waterfront
- No
Water Source
- Public
Sewer
- Public Sewer
Community Info
HOA Fee
- $205
- Frequency: Monthly
- Includes: Clubhouse, Fitness Center, Gated, Maintenance, Pickleball, Pool
Taxes
- Annual amount: $2,577.33
- Tax year: 2024
Senior Community
- Yes
Features
- Clubhouse, Dog Park, Fitness Center, Gated, No Truck/RV/Motorcycle Parking, Pool, Sidewalks, Tennis Court(s)
Location
- City: Palm Bay
- County/Parrish: Brevard
- Township: 28
Listing courtesy of: Sandy Wiedman, FLORIDA HOMES REALTY & MTG, 904-996-9115
Source: Stellar
MLS ID: O6333530
Listings courtesy of Stellar MLS as distributed by MLS GRID. Based on information submitted to the MLS GRID as of Oct 15, 2025, 06:35am PDT. All data is obtained from various sources and may not have been verified by broker or MLS GRID. Supplied Open House Information is subject to change without notice. All information should be independently reviewed and verified for accuracy. Properties may or may not be listed by the office/agent presenting the information. Properties displayed may be listed or sold by various participants in the MLS.
The Timbers at Everlands Real Estate Agent
Want to learn more about The Timbers at Everlands?
Here is the community real estate expert who can answer your questions, take you on a tour, and help you find the perfect home.
Get started today with your personalized 55+ search experience!
Want to learn more about The Timbers at Everlands?
Get in touch with a community real estate expert who can answer your questions, take you on a tour, and help you find the perfect home.
Get started today with your personalized 55+ search experience!
Homes Sold:
55+ Homes Sold:
Sold for this Community:
Avg. Response Time:
Community Key Facts
Age Restrictions
- 55+
Amenities & Lifestyle
- See The Timbers at Everlands amenities
- See The Timbers at Everlands clubs, activities, and classes
Homes in Community
- Total Homes: 450
- Home Types: Single-Family, Attached
Gated
- Yes
Construction
- Construction Dates: 2023 - Present
- Builder: Lennar
Similar homes in this community
Popular cities in Florida
The following amenities are available to The Timbers at Everlands - Palm Bay, FL residents:
- Clubhouse/Amenity Center
- Multipurpose Room
- Fitness Center
- Aerobics & Dance Studio
- Outdoor Pool
- Outdoor Patio
- Spa
- Pickleball Courts
- Tennis Courts
- Bocce Ball Courts
- Pet Park
There are plenty of activities available in The Timbers at Everlands. Here is a sample of some of the clubs, activities, and classes offered here.
- Bocce
- Pickleball
- Tennis

