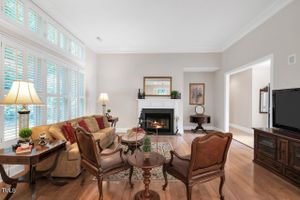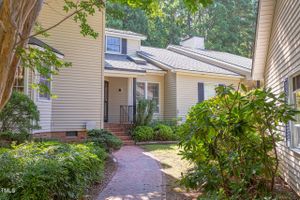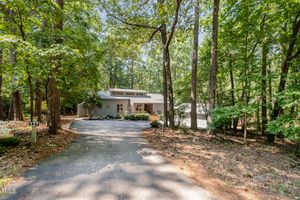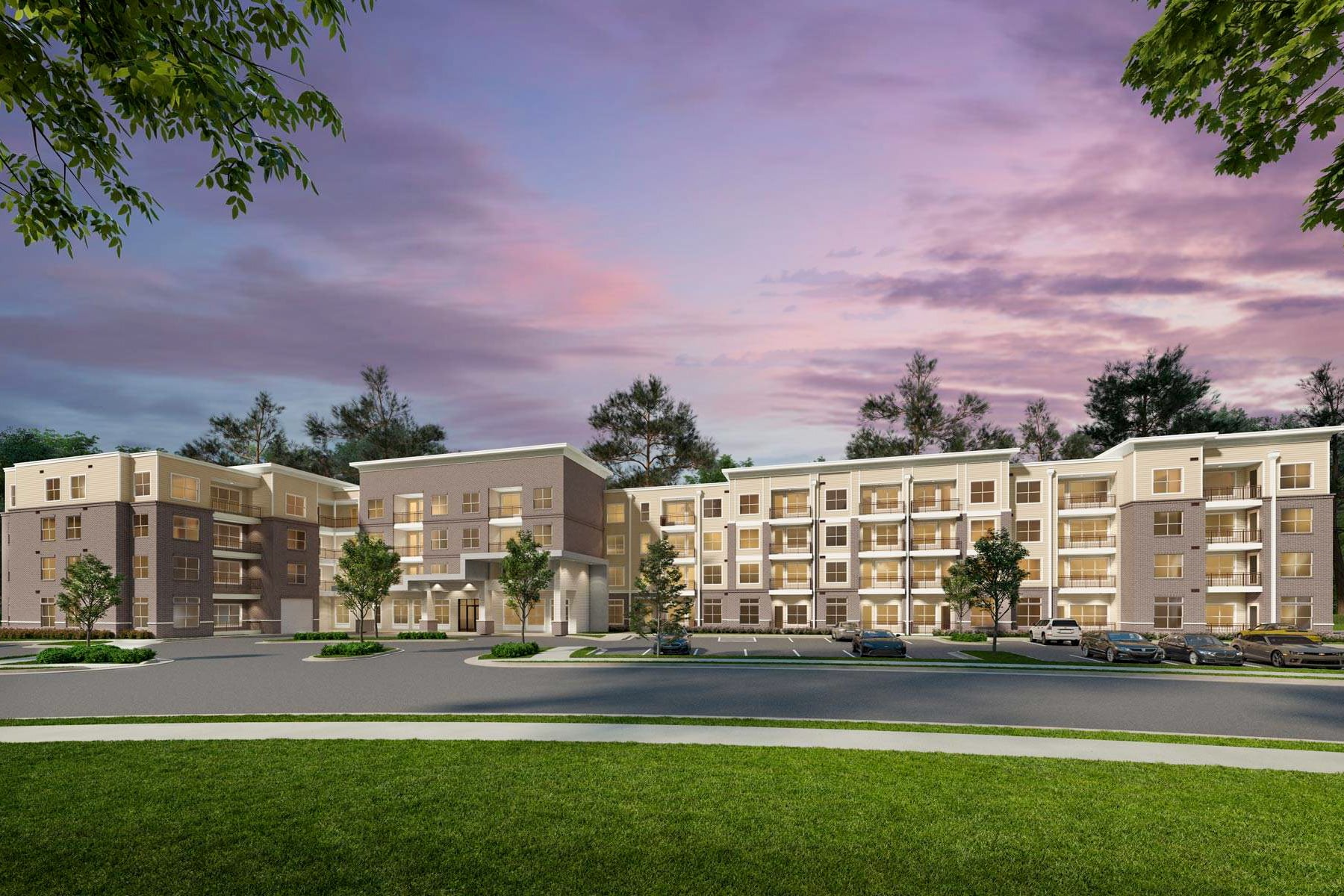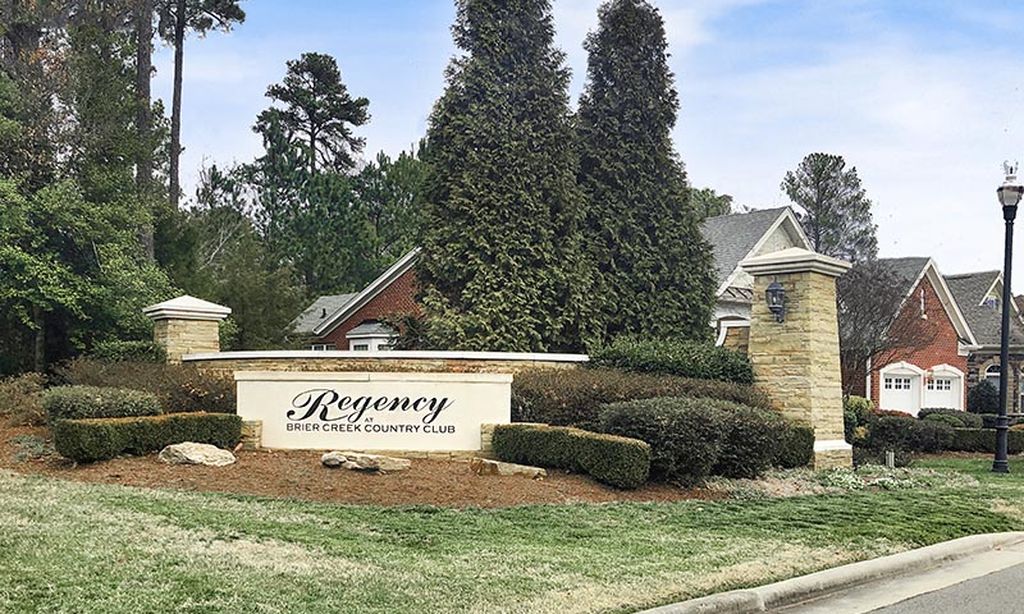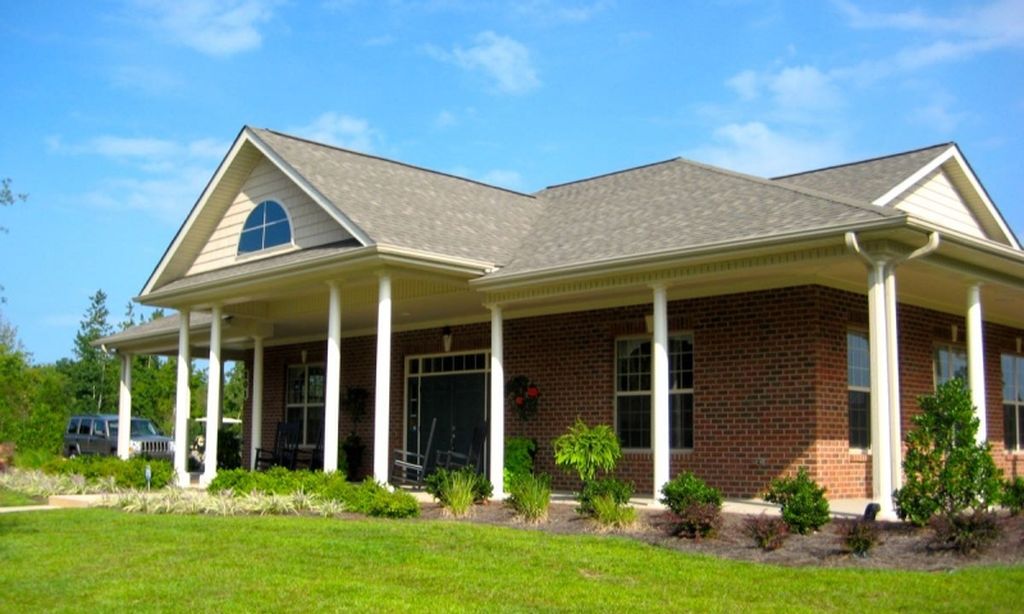- 3 beds
- 3 baths
- 2,981 sq ft
850 Langdon, Pittsboro, NC, 27312
Community: Fearrington Village
-
Home type
Single family
-
Year built
1998
-
Lot size
42,253 sq ft
-
Price per sq ft
$251
-
Taxes
$4374 / Yr
-
HOA fees
$300 / Annually
-
Last updated
Today
-
Views
14
-
Saves
1
Questions? Call us: (743) 500-6433
Overview
***850 LANGDON IS NOT CURRENTLY LOCATED IN A FLOOD ZONE AS REPORTED BY FIRST STREET®. A SURVEY SHOWING NO FLOOD ZONE AND THE FEMA MAP CAN BE FOUND IN THE IMAGES.*** This well updated, 3-bedroom, 2.5-bath home, with large 2-car garage, and an open floorplan, benefits from a private setting and a corner lot. Positioned on almost an acre, the home allows views of the lovely natural areas with seasonal views of the adjoining creek. Included in the home's many modern features are solar panels which lower energy costs, and a low-maintenance exterior. Throughout the home there are many large windows and solar tubes that allow natural light to steam into the interiors. Guests are greeted by an ample foyer and living room. This space boasts built-in shelving with cabinetry, a gas-log fireplace and vaulted ceilings. Adjoining this area are the dining room and kitchen. The cook's kitchen includes ample cabinetry and counter space, a pantry, multiple storage options, a breakfast area, and room for seating at the island. Stainless-steel appliances include a dishwasher, a gas cook top with downdraft, an electric wall oven, a built-in microwave, and a double door refrigerator. A large passthrough between the kitchen and dining room makes entertaining a breeze. Through the dining room is the family room. This is a large space with many windows and access to the deck and impressive screened porch with artisan detailing. Also on the main level are an office and the primary bedroom suite. The primary bedroom suite boasts large closets, plantation shutters, and a spa-like bathroom with custom tile shower with two shower heads, and two vanities. Upstairs two additional bedrooms are found. A loft space currently being used as an art studio could be a sitting room or library. The home is surrounded by well-maintained garden areas and many native and rare plants are found amongst the plantings. Indoor and outdoor spaces have an easy flow, perfect for entertaining. Additional features of the home include a spacious laundry room with sink, an exterior storage room, and ample attic space accessed by a door on the second level. This home is the perfect blend of privacy, woodland views and low-maintenance features, coupled with Fearrington Village's many amenities.
Interior
Appliances
- Built-In Electric Oven, Convection Oven, Cooktop, Dishwasher, Disposal, Down Draft, Dryer, Electric Oven, Free-Standing Freezer, Gas Cooktop, Gas Water Heater, Ice Maker, Microwave, Oven, Refrigerator, Stainless Steel Appliance(s), Washer
Bedrooms
- Bedrooms: 3
Bathrooms
- Total bathrooms: 3
- Half baths: 1
- Full baths: 2
Laundry
- Laundry Room
- Main Level
Cooling
- Central Air, Heat Pump, Zoned
Heating
- Electric, Forced Air, Heat Pump, Natural Gas, Zoned
Fireplace
- None
Features
- Bookcases, Built-in Features, Ceiling Fan(s), Double Closet, Eat-in Kitchen, Entrance Foyer, Granite Counters, High Ceilings, Kitchen Island, Pantry, Master Downstairs, Recessed Lighting, Stall Shower, Smooth Ceilings, Solar Tube(s), Storage, Walk-In Closet(s)
Levels
- One and One Half
Size
- 2,981 sq ft
Exterior
Private Pool
- No
Patio & Porch
- Deck, Front Porch, Porch, Screened
Roof
- Shingle
Garage
- Attached
- Garage Spaces: 2
- Concrete
- Garage
- Garage Faces Side
Carport
- None
Year Built
- 1998
Lot Size
- 0.97 acres
- 42,253 sq ft
Waterfront
- No
Water Source
- Public
Sewer
- Public Sewer
Community Info
HOA Fee
- $300
- Frequency: Annually
Taxes
- Annual amount: $4,374.00
- Tax year:
Senior Community
- No
Features
- Clubhouse, Fitness Center, Playground, Pool, Restaurant, Tennis Court(s)
Location
- City: Pittsboro
- County/Parrish: Chatham
Listing courtesy of: Chris M Culbreth, Tony Hall & Associates
Source: Triangle
MLS ID: 10097727
Listings marked with a Doorify MLS icon are provided courtesy of the Doorify MLS, of North Carolina, Internet Data Exchange Database. Brokers make an effort to deliver accurate information, but buyers should independently verify any information on which they will rely in a transaction. The listing broker shall not be responsible for any typographical errors, misinformation, or misprints, and they shall be held totally harmless from any damages arising from reliance upon this data. This data is provided exclusively for consumers' personal, non-commercial use. Copyright 2024 Doorify MLS of North Carolina. All rights reserved.
Fearrington Village Real Estate Agent
Want to learn more about Fearrington Village?
Here is the community real estate expert who can answer your questions, take you on a tour, and help you find the perfect home.
Get started today with your personalized 55+ search experience!
Want to learn more about Fearrington Village?
Get in touch with a community real estate expert who can answer your questions, take you on a tour, and help you find the perfect home.
Get started today with your personalized 55+ search experience!
Homes Sold:
55+ Homes Sold:
Sold for this Community:
Avg. Response Time:
Community Key Facts
Age Restrictions
- None
Amenities & Lifestyle
- See Fearrington Village amenities
- See Fearrington Village clubs, activities, and classes
Homes in Community
- Total Homes: 1,400
- Home Types: Attached, Single-Family
Gated
- No
Construction
- Construction Dates: 1975 - Present
- Builder: Fitch Creations Inc.
Similar homes in this community
Popular cities in North Carolina
The following amenities are available to Fearrington Village - Pittsboro, NC residents:
- Clubhouse/Amenity Center
- Restaurant
- Fitness Center
- Indoor Pool
- Aerobics & Dance Studio
- Indoor Walking Track
- Walking & Biking Trails
- Tennis Courts
- Lakes - Scenic Lakes & Ponds
- Gardening Plots
- Parks & Natural Space
- Demonstration Kitchen
- On-site Retail
- Day Spa/Salon/Barber Shop
- Multipurpose Room
- Business Center
- Misc.
There are plenty of activities available in Fearrington Village. Here is a sample of some of the clubs, activities and classes offered here.
- Adopt-a-Highway
- AM Book Group
- Amateur Birders
- American Assoc. of University Women
- Bocce Ball
- Bulls & Bears Investment Club
- Card Knights
- Chapel Hill Community Chorus
- Chatham Connecting
- Chatham County Habitat for Humanity
- Christian Bible Study Groups
- Concert Series
- Controversy and Conspiracy Club
- Cyclists
- Democratic Club
- Farmers Market
- Fearrington Cares
- Fearrington Film Club
- Fearrington Friends of Scandinavia
- Fearrington Friends of the Arts
- Fearrington Green Scene
- Fearrington Opera Club
- Fearrington Pickleball Club
- Fearrington Railroad Club
- Fearrington Republicans
- Fearrington Village Carolina Club
- Fearrington Visual Arts Guild
- Fearrington Writers Group
- Fearrington Yacht Club
- Friends of Pittsboro Memorial Library
- Garden Club
- Golf Club
- Great Decisions
- Harmony Grits
- Havurah (Jewish Fellowship)
- League of Women Voters
- Marathon Bridge Club
- Men's Club
- New Insights
- Peer Learning
- Piedmont Rug Hookers
- Post Card Club
- Shabbat Services
- Stitchery Group
- Swim and Croquet Club, Inc.
- Tennis Club
- The Doozies
- UNC Alumni Club
- UNC Humanities Program
- United Nations Association of the USA
- Vegetarian Club
- Village Quilters
- Village Voices
- Wednesday Afternoon Book Club
- Wine & Dinner Classes
- Women of Fearrington Club
- WOW Tennis Group

