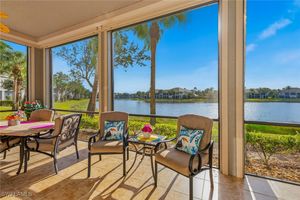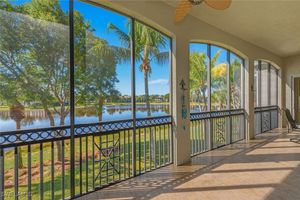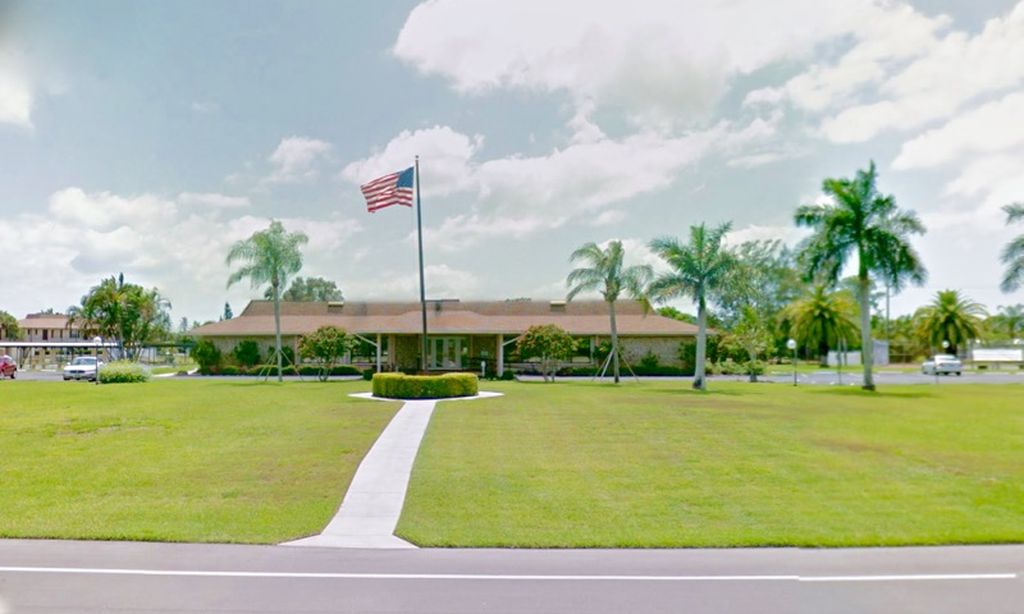- 4 beds
- 3 baths
- 2,358 sq ft
8582 Pepper Tree Way, Naples, FL, 34114
Community: Fiddler’s Creek
-
Home type
Single family
-
Year built
1999
-
Lot size
6,534 sq ft
-
Price per sq ft
$333
-
Taxes
$7421 / Yr
-
Last updated
1 day ago
-
Views
6
Questions? Call us: (239) 399-5663
Overview
This impressive two-story single-family pool home with southwest exposure offers tranquil lake views framed by lush landscaping, creating a private and inviting retreat in the heart of Fiddler’s Creek in the popular and quaint Pepper Tree Village. The residence features four bedrooms, three full baths and a two-car garage, blending comfort and elegance with expansive indoor and outdoor living. Inside, the main living areas are adorned with diagonal 18-inch porcelain tile floors, soaring 18-foot ceilings, recessed lighting and abundant natural light. The living and family rooms both open to the lanai through glass sliders topped with transom windows, capturing beautiful views of the pool and lake. A formal dining area sits adjacent, while the kitchen showcases white cabinetry with under-cabinet lighting, a bar counter with seating, a pantry and GE stainless steel appliances including a 2024 microwave, range, dishwasher and refrigerator with an icemaker. The breakfast nook enjoys pool and lake views with direct lanai access, ideal for casual dining. The owner’s suite is privately situated on the main level with a double-door entry, lanai access, dual walk-in closets and a spa-like bath offering dual vanities, soaking tub, walk-in shower with glass enclosure and a linen closet. A guest suite with nearby full bath featuring a walk-in shower is also on the main floor, while upstairs two additional guest rooms share a Jack-and-Jill bath with dual vanities, makeup counter and shower-tub combo with glass enclosure. The screened lanai is designed for relaxation and entertaining with a covered sitting area featuring recessed lighting and a ceiling fan, along with a sparkling pool heated by a brand-new 2025 Gulf Stream electric heater. A paver driveway, 2018 roof, lush tropical landscaping and private lake views enhance the exterior appeal. Practical upgrades include two newer HVAC systems (2019 and 2023), a 40-gallon Rheem electric water heater manufactured in May 2023, central vacuum, NuTone intercom system, laundry room with washer, dryer, utility sink and cabinetry, and a freshly painted garage floor. Residents of Fiddler’s Creek enjoy world-class amenities, including a spectacular 54,000-square-foot clubhouse with new renovations to be completed in 2025, resort-style pool with waterfalls and slides, state-of-the-art fitness center with trainers and classes, active tennis and pickleball programs with leagues, clinics and brand new pickleball courts, bocce, spa services, and both casual and fine indoor and outdoor dining overlooking the pool. The community also offers miles of sidewalks for biking, jogging and walking, and optional memberships for golf, beach and marina access, delivering the ultimate SW Florida lifestyle just minutes from beaches, shopping, dining and executive airport. There is no wait for the golf membership, and you will enjoy a recently renovated award-winning golf course and stunning brand-new golf clubhouse. CDD bond paid in full.
Interior
Appliances
- Dryer, Dishwasher, Electric Cooktop, Freezer, Disposal, Ice Maker, Microwave, Range, Refrigerator, Self Cleaning Oven, Washer
Bedrooms
- Bedrooms: 4
Bathrooms
- Total bathrooms: 3
- Full baths: 3
Laundry
- Washer Hookup
- Dryer Hookup
- Inside
- Laundry Tub
Cooling
- Central Air, Ceiling Fan(s), Electric
Heating
- Central, Electric
Fireplace
- None
Features
- Breakfast Bar, Built-in Features, Bedroom on Main Level, Bathtub, Dual Sinks, Eat-in Kitchen, Living/Dining Room, Main Level Primary, Pantry, Separate Shower, Cable TV, Walk-In Closet(s), Window Treatments, High Speed Internet, Split Bedrooms
Levels
- Two
Size
- 2,358 sq ft
Exterior
Private Pool
- Yes
Patio & Porch
- Lanai, Patio, Porch, Screened
Roof
- Tile
Garage
- Attached
- Garage Spaces: 2
- Attached
- Driveway
- Garage
- Paved
- TwoSpaces
- GarageDoorOpener
Carport
- None
Year Built
- 1999
Lot Size
- 0.15 acres
- 6,534 sq ft
Waterfront
- Yes
Water Source
- Public
Sewer
- Public Sewer
Community Info
Taxes
- Annual amount: $7,421.43
- Tax year: 2024
Senior Community
- No
Listing courtesy of: Michelle Thomas, Premier Sotheby's Int'l Realty Listing Agent Contact Information: [email protected]
MLS ID: 225071200
Copyright 2025 Southwest Florida MLS. All rights reserved. Information deemed reliable but not guaranteed. The data relating to real estate for sale on this website comes in part from the IDX Program of the Southwest Florida Association of Realtors. Real estate listings held by brokerage firms other than 55places.com are marked with the Broker Reciprocity logo and detailed information about them includes the name of the listing broker.
Fiddler’s Creek Real Estate Agent
Want to learn more about Fiddler’s Creek?
Here is the community real estate expert who can answer your questions, take you on a tour, and help you find the perfect home.
Get started today with your personalized 55+ search experience!
Want to learn more about Fiddler’s Creek?
Get in touch with a community real estate expert who can answer your questions, take you on a tour, and help you find the perfect home.
Get started today with your personalized 55+ search experience!
Homes Sold:
55+ Homes Sold:
Sold for this Community:
Avg. Response Time:
Community Key Facts
Age Restrictions
- None
Amenities & Lifestyle
- See Fiddler’s Creek amenities
- See Fiddler’s Creek clubs, activities, and classes
Homes in Community
- Total Homes: 6,000
- Home Types: Single-Family, Attached
Gated
- Yes
Construction
- Construction Dates: 1993 - Present
- Builder: Multiple Builders
Similar homes in this community
Popular cities in Florida
The following amenities are available to Fiddler’s Creek - Naples, FL residents:
- Clubhouse/Amenity Center
- Golf Course
- Restaurant
- Fitness Center
- Outdoor Pool
- Aerobics & Dance Studio
- Walking & Biking Trails
- Tennis Courts
- Lakes - Scenic Lakes & Ponds
- R.V./Boat Parking
- Parks & Natural Space
- Playground for Grandkids
- Concierge
- Steam Room/Sauna
- Golf Practice Facilities/Putting Green
- On-site Retail
- Day Spa/Salon/Barber Shop
- Multipurpose Room
- Boat Launch
- Locker Rooms
- Beach
There are plenty of activities available in Fiddler's Creek. Here is a sample of some of the clubs, activities and classes offered here.
- 60s & 70s Night
- Ballroom Dancing
- BBQ Tennis Social
- Bible Study
- Book Club
- Botox Party
- Bridge Class
- Card Stamping
- Clay Place on Wheels
- Cooking Class
- Duplicate Bridge
- Fall Gala
- Family Night
- Fitness Club
- Floral Design Class
- Golf
- Happy Hour
- Holiday Dinners
- Holiday Parties
- Ladies Events
- Ladies Tennis Scramble
- Learn History
- Live Music
- Mah Jongg
- Mardi Gras
- Men's & Ladies Singles Championship
- Mexican Fiesta
- Nantucket Basket
- Non-Fiction Book Club
- Passport Party
- Photoshop Class
- Pony Canasta
- Poolside Music
- Seasonal Events
- Seminars
- Silk Scarves Art Class
- Super Bowl Party
- Tea Party
- Tennis
- Themed Parties
- Turkey Trot
- Watercolor Class
- Wellness Week
- Writing Class








