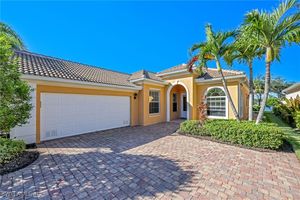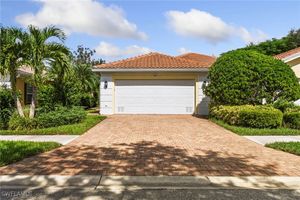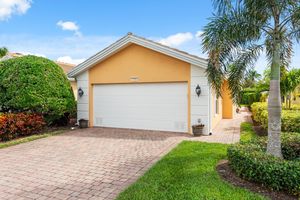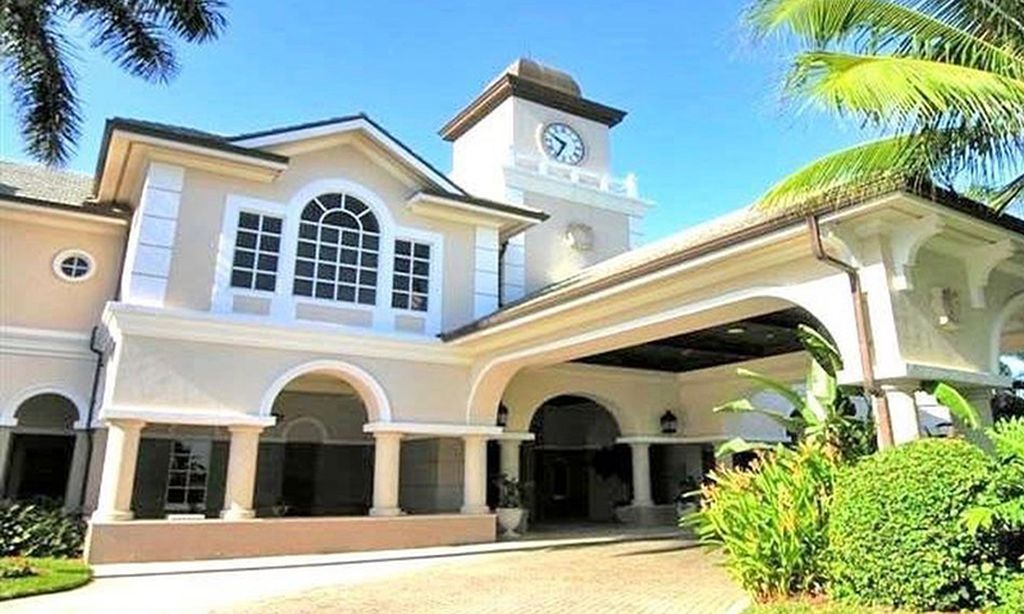-
Home type
Single family
-
Year built
2011
-
Lot size
9,148 sq ft
-
Price per sq ft
$348
-
Taxes
$4990 / Yr
-
Last updated
2 weeks ago
-
Views
3
Questions? Call us: (239) 399-5314
Overview
Delightful DUNWOODY TRAIL HOME! This charming 3-bedroom + den residence with a pool and spa offers 2,516 sq/ft of comfortable living space under air. Built in 2011, it features a 3-CAR GARAGE, an open-concept kitchen with a large island, and a bright southeast exposure that floods the home and pool deck with natural light. The spacious primary suite includes a walk-in closet, a luxurious bath with a separate tub and shower, and tranquil lake views as your backdrop. Outside, a large side yard is perfect for recreation, while the screened lanai and pool area invite year-round relaxation. At VeronaWalk, enjoy exceptional amenities: lagoon and lap pools, tennis, pickleball, a fitness center, weekly farmers market, playground, and even on-site conveniences like the Pink Frog Café, Verona Café, gas station, post office, and beauty salon. The vibrant Town Center hosts endless activities and gatherings, creating a true sense of community. Don’t miss the chance to call this beautiful home yours—schedule your private showing today!
Interior
Appliances
- Built-In Oven, Dryer, Dishwasher, Electric Cooktop, Freezer, Microwave, Refrigerator, Washer
Bedrooms
- Bedrooms: 3
Bathrooms
- Total bathrooms: 3
- Full baths: 3
Laundry
- Inside
Cooling
- Central Air, Electric
Heating
- Central, Electric
Fireplace
- None
Features
- Breakfast Bar, Bathtub, Dual Sinks, Living/Dining Room, Separate Shower, Cable TV, Walk-In Pantry, High Speed Internet, Split Bedrooms
Size
- 2,516 sq ft
Exterior
Private Pool
- Yes
Patio & Porch
- Lanai, Patio, Porch, Screened
Roof
- Tile
Garage
- Attached
- Garage Spaces: 3
- Attached
- Garage
- TwoSpaces
- GarageDoorOpener
Carport
- None
Year Built
- 2011
Lot Size
- 0.21 acres
- 9,148 sq ft
Waterfront
- Yes
Water Source
- Public
Sewer
- Public Sewer
Community Info
Taxes
- Annual amount: $4,990.04
- Tax year: 2024
Senior Community
- No
Listing courtesy of: Ryan Nordyke, John R Wood Properties Listing Agent Contact Information: [email protected]
MLS ID: 225072203
Copyright 2025 Southwest Florida MLS. All rights reserved. Information deemed reliable but not guaranteed. The data relating to real estate for sale on this website comes in part from the IDX Program of the Southwest Florida Association of Realtors. Real estate listings held by brokerage firms other than 55places.com are marked with the Broker Reciprocity logo and detailed information about them includes the name of the listing broker.
VeronaWalk Real Estate Agent
Want to learn more about VeronaWalk?
Here is the community real estate expert who can answer your questions, take you on a tour, and help you find the perfect home.
Get started today with your personalized 55+ search experience!
Want to learn more about VeronaWalk?
Get in touch with a community real estate expert who can answer your questions, take you on a tour, and help you find the perfect home.
Get started today with your personalized 55+ search experience!
Homes Sold:
55+ Homes Sold:
Sold for this Community:
Avg. Response Time:
Community Key Facts
Age Restrictions
- None
Amenities & Lifestyle
- See VeronaWalk amenities
- See VeronaWalk clubs, activities, and classes
Homes in Community
- Total Homes: 1,964
- Home Types: Attached, Single-Family
Gated
- Yes
Construction
- Construction Dates: 2004 - 2015
- Builder: DiVosta
Similar homes in this community
Popular cities in Florida
The following amenities are available to VeronaWalk - Naples, FL residents:
- Clubhouse/Amenity Center
- Restaurant
- Fitness Center
- Outdoor Pool
- Aerobics & Dance Studio
- Hobby & Game Room
- Card Room
- Ballroom
- Computers
- Library
- Walking & Biking Trails
- Tennis Courts
- Pickleball Courts
- Bocce Ball Courts
- Basketball Court
- Lakes - Fishing Lakes
- Parks & Natural Space
- Playground for Grandkids
- Demonstration Kitchen
- On-site Retail
- Day Spa/Salon/Barber Shop
- Multipurpose Room
- Gazebo
- Misc.
There are plenty of activities available in VeronaWalk. Here is a sample of some of the clubs, activities and classes offered here.
- Aqua Aerobics
- Beverages & Banter
- Bingo
- Breakfast Bowling
- Bridge
- Bunco
- Cake decorating classes
- Canasta
- Casino Bus Trip
- CERT Meeting
- Chicago Club
- Deep Sea Fishing on Lady Brett
- Dominoes
- Euchre
- Evening Book Club
- Father's Day Jet Ski Tour
- Fraud Prevention Workshop
- Fresh Market
- Golf League
- Ice Cream Social
- Jazzercise
- July 4th Fireworks Cruise
- Kids Bingo
- Ladies Golf
- Ladies Lunch Bunch
- Ladies Texas Hold 'Em
- Lely Players Club
- Mah Jongg
- Men's Bocce
- Men's Golf Club
- Men's Texas Hold 'Em
- Movie Nights
- Oil painting classes
- Palm Frond Class
- Pinochle
- Poker
- R.O.M.E.O.s(Retired Old Men Eating Out)
- Round Robin
- Rummikub
- Single Club
- Singles Wine Tasting
- Sunset Sailing Cruise
- Tai Chi
- Tennis
- Trivia Night
- Water Dance
- Watercolor
- Weight Watchers
- Women's Bocce
- Yoga
- Zumba








