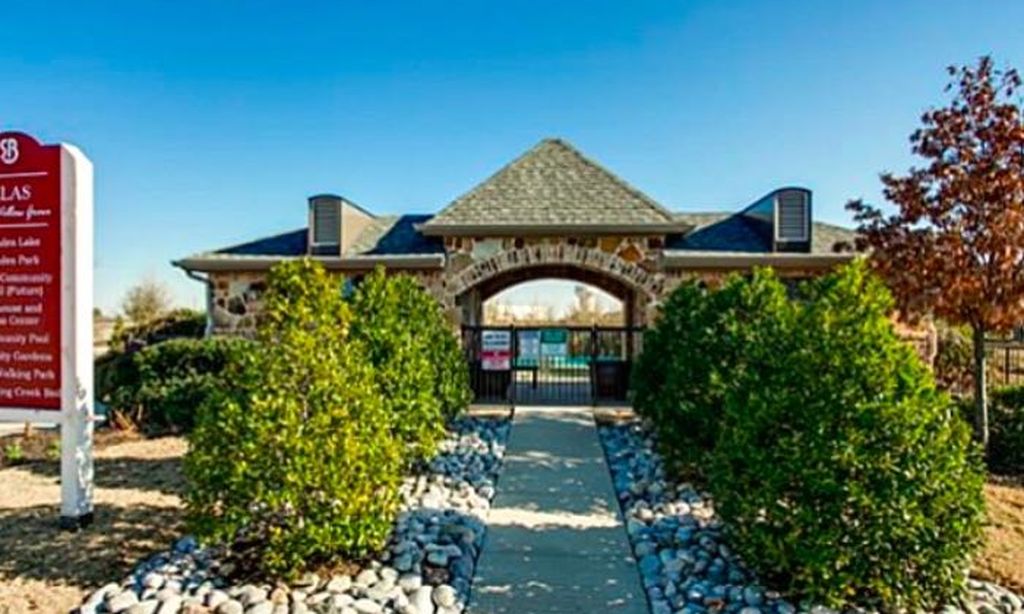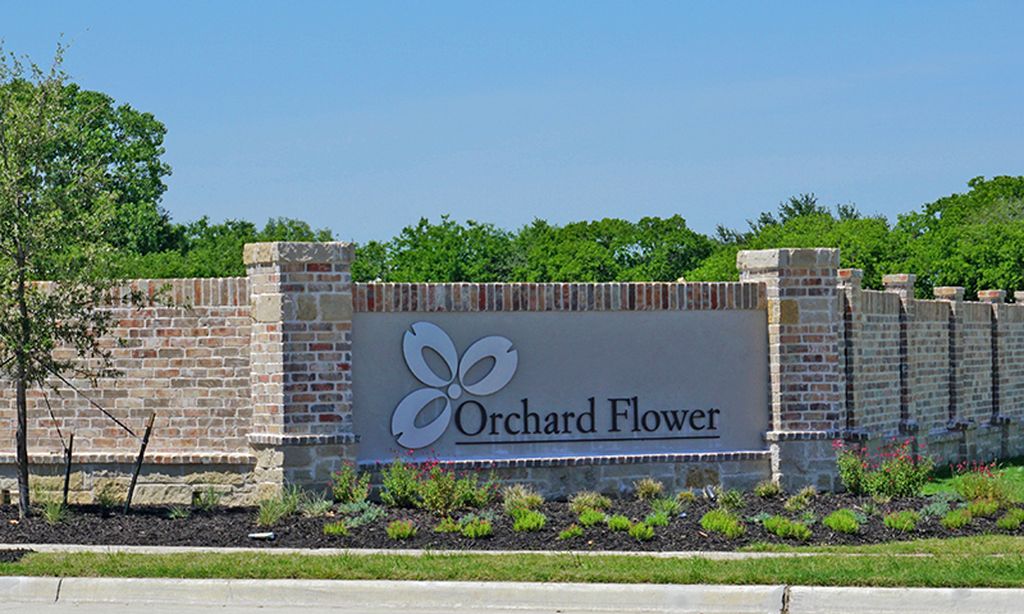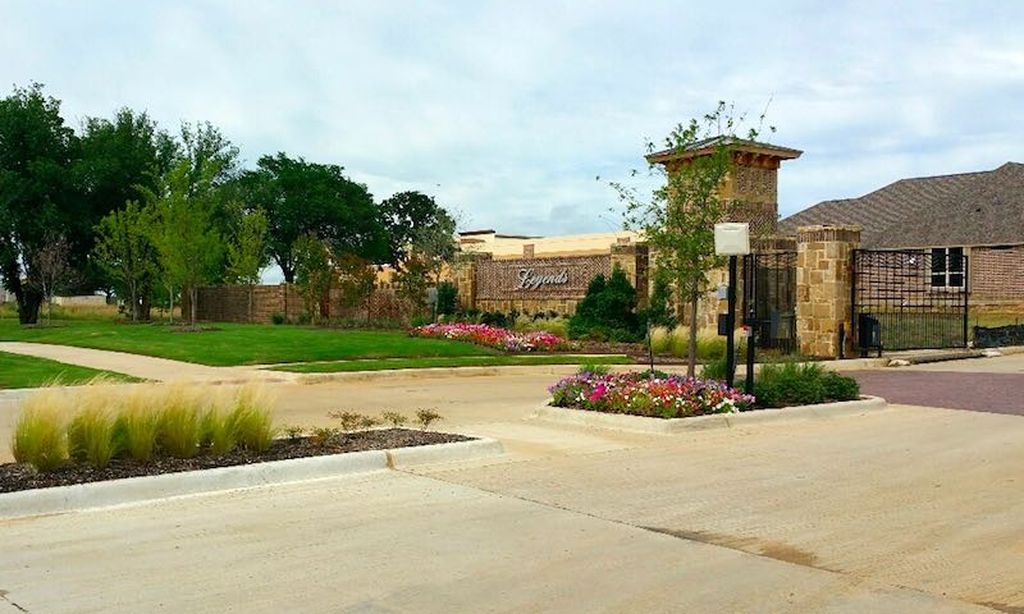- 3 beds
- 2 baths
- 2,487 sq ft
8717 Sarasota, Denton, TX, 76207
Community: Robson Ranch – Texas
-
Home type
Single family
-
Year built
2009
-
Lot size
13,199 sq ft
-
Price per sq ft
$221
-
Taxes
$10864 / Yr
-
HOA fees
$1957 / Semi-Annually
-
Last updated
1 weeks ago
-
Views
14
-
Saves
4
Questions? Call us: (940) 304-0900
Overview
Charming 3-bedroom Trova with extended golf cart garage and greenbelt views. This home welcomes you with a paver walkway lined with a stone bench. Step inside to a light-filled formal living room that opens directly to the enclosed, screened-in patio—ideal for relaxing while overlooking the expansive greenbelt and oversized lot. The bright kitchen features crisp white cabinetry, granite countertops, a decorative chandelier, and a refrigerator that conveys. Enjoy casual meals in the sunny breakfast nook with bay windows, built-in seating, and extra storage.Adjacent to the kitchen, the spacious family room offers flexibility for a second dining area and opens to a generously sized stamped concrete patio—perfect for entertaining or enjoying the peaceful outdoor setting.The primary suite is a true retreat with a tray ceiling, bay window showcasing greenbelt views, and private access to the enclosed patio. The en suite bath includes dual vanities with a center vanity, shower with grab bar, and a large walk-in closet.Two additional bedrooms are located at the front of the home, each with plantation shutters and sliding door closets, conveniently served by a full hall bathroom.A dedicated office with built-in cabinetry and desk offers a quiet space to work or create. The laundry room includes a sink, upper cabinets, and room for side-by-side appliances. The extended golf cart garage adds valuable storage and utility.Best of all, it is in close proximity to the amenities, including two state of the art sports centers, tennis, pickleball and nearly complete bocce court. Explore your creative side at the creative arts center, and engage in the community at the Clubhouse.
Interior
Appliances
- Dishwasher, Disposal, Electric Range, Gas Water Heater, Microwave, Refrigerator
Bedrooms
- Bedrooms: 3
Bathrooms
- Total bathrooms: 2
- Full baths: 2
Laundry
- Electric Dryer Hookup
- Full-Sized Area
- Washer Hookup
Cooling
- Central Air, Electric
Heating
- Central, Natural Gas
Fireplace
- None
Features
- Built-in Features, Decorative/Designer Lighting Fixtures, Eat-in Kitchen, Granite Counters, High Speed Internet, Kitchen Island, Pantry, Walk-In Closet(s)
Levels
- One
Size
- 2,487 sq ft
Exterior
Private Pool
- No
Patio & Porch
- Covered, Enclosed
Roof
- Composition
Garage
- Attached
- Garage Spaces: 3
- Garage Door Opener
- Two Door
- Garage
- Garage Faces Front
- Golf Cart Garage
Carport
- None
Year Built
- 2009
Lot Size
- 0.3 acres
- 13,199 sq ft
Waterfront
- No
Water Source
- Public,Individual Meter
Sewer
- Public Sewer
Community Info
HOA Fee
- $1,957
- Frequency: Semi-Annually
Taxes
- Annual amount: $10,864.00
- Tax year:
Senior Community
- Yes
Features
- Clubhouse, Pool, Curbs, Fishing, Fitness Center, Gated, Golf, Greenbelt, Guarded Entrance, Walk/Jog Trail(s), Bike/Walking Path, Perimeter Fencing, Pickleball, Playground, Restaurant, Sauna, Sidewalks, Spa/Hot Tub, Tennis Court(s), Other
Location
- City: Denton
- County/Parrish: Denton
Listing courtesy of: Carly Harrison, Attorney Broker Services
MLS ID: 21008162
© 2016 North Texas Real Estate Information Services, INC. All rights reserved. Information deemed reliable but not guaranteed. The data relating to real estate for sale on this website comes in part from the IDX Program of the North Texas Real Estate Information Services. Listing information is intended only for personal, non-commercial use of viewer and may not be reproduced or redistributed.
Robson Ranch – Texas Real Estate Agent
Want to learn more about Robson Ranch – Texas?
Here is the community real estate expert who can answer your questions, take you on a tour, and help you find the perfect home.
Get started today with your personalized 55+ search experience!
Want to learn more about Robson Ranch – Texas?
Get in touch with a community real estate expert who can answer your questions, take you on a tour, and help you find the perfect home.
Get started today with your personalized 55+ search experience!
Homes Sold:
55+ Homes Sold:
Sold for this Community:
Avg. Response Time:
Community Key Facts
Age Restrictions
- 55+
Amenities & Lifestyle
- See Robson Ranch – Texas amenities
- See Robson Ranch – Texas clubs, activities, and classes
Homes in Community
- Total Homes: 7,200
- Home Types: Single-Family, Attached
Gated
- Yes
Construction
- Construction Dates: 2002 - Present
- Builder: Robson Communities
Similar homes in this community
Popular cities in Texas
The following amenities are available to Robson Ranch – Texas - Denton, TX residents:
- Golf Course
- Restaurant
- Fitness Center
- Indoor Pool
- Outdoor Pool
- Ceramics Studio
- Arts & Crafts Studio
- Woodworking Shop
- Ballroom
- Walking & Biking Trails
- Tennis Courts
- Pickleball Courts
- Softball/Baseball Field
- Gardening Plots
- Outdoor Patio
- Pet Park
- Day Spa/Salon/Barber Shop
- Multipurpose Room
- Business Center
- Misc.
There are plenty of activities available in Robson Ranch - Texas. Here is a sample of some of the clubs, activities and classes offered here.
- After Schoolers
- Baby Boomers
- Basketball
- Bridge
- Community Choir
- Couples Bridge
- Democratic Club
- Duplicate Bridge Club
- Garden Club
- Genealogy Club
- Happy Potters Pottery Club
- Happy Tails Dog Club
- Just Good Readin' Book Club
- Kiln Krafters Ceramic Club
- Ladies Afternoon Bridge
- Motorcycle Group - Robson Riders
- Music Club
- Pet Finders Group
- Poker
- Pot Luck
- Republican Club
- Road Runners Club
- RV Club
- Sassy Stampers
- Scrapbooking Group
- Softball
- Support Our Troops
- Tai Chi
- Tennis Club
- Volleyball
- W.O.W (Watch Our Weight)
- Women's Club
- Women's Golf Club
- Woodworkers
- Yarn Divas
- Yoga
- Zumba








