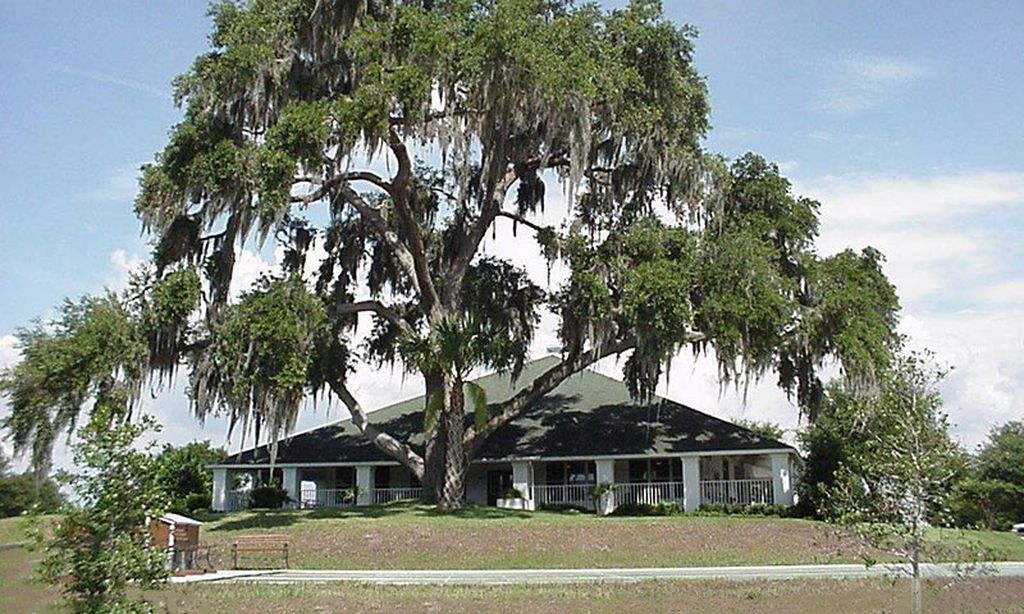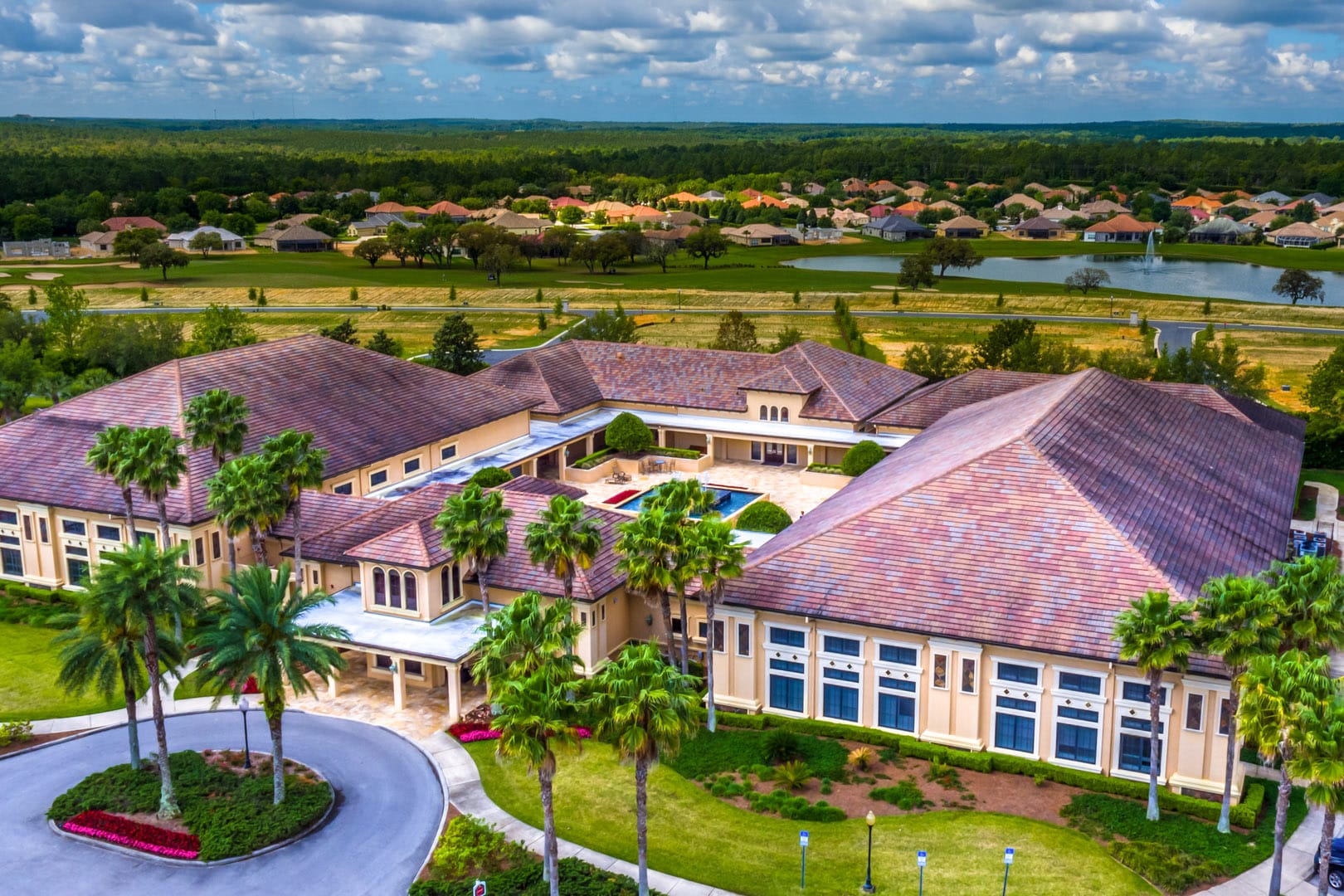-
Home type
Single family
-
Year built
2020
-
Lot size
10,734 sq ft
-
Price per sq ft
$260
-
Taxes
$6635 / Yr
-
HOA fees
$272 / Mo
-
Last updated
Today
-
Views
5
-
Saves
2
Questions? Call us: (352) 644-8076
Overview
WELCOME HOME to this 2020 BUILT, IMACULATELY MAINTAINED, BEAUTIFULLY DECORATED, TERRA VISTA HOME LOADED WITH UPGRADES. You will love everything about this Great Room/Den, 3 Bedroom, 2 Bath, 2 Car Garage located in the Village of Hunt Club. Even better news, it’s minutes away from some of the best amenities in the state. This home has many features that are too numerous to list here (Please see picture section for list) but the highlights include: A well-designed, Chef's Delight Kitchen that has plenty of counter (Quartz) and cupboard space (designer wood), High End Stainless Appliances, Pantry, and Eat In Area. Your Master Suite is private, has plenty of room for all your furniture, walk in closets and a Bath Suite fit for royalty. It gets better, your Living Space includes a Great Room, Dining Room, and Den. Perfect for entertaining or everyday living. Talking about entertaining, your Large Covered and Screened Lanai will be the hit of the show. The privacy, plenty of room for all your furniture, and the Peaceful Easy Feeling are the features you will love the most. There is more! Two Large Additional Bedrooms are perfect for family or guests, ample in size, plenty of closet space, and split from Master Suite. Full Bath serves this area. Large 2 Car Garage, Indoor Laundry Room and beautifully landscaped home site with numerous fruit trees that will put a smile on your face. Yes, it sounds unbelievable but the second you walk in, you will see this home has the IT FACTOR!
Interior
Appliances
- Dishwasher, Electric Oven, Gas Cooktop, Microwave, Refrigerator
Bedrooms
- Bedrooms: 3
Bathrooms
- Total bathrooms: 2
- Full baths: 2
Laundry
- Laundry in Living Area
Cooling
- Central Air
Heating
- Central, Electric
Features
- Breakfast Bar, Tray Ceiling(s), Dual Sinks, Eat-in Kitchen, Garden Tub/Roman Tub, High Ceilings, Main Level Primary, Primary Suite, Pantry, Stone Counters, Split Bedrooms, Vaulted Ceiling(s), Walk-In Closet(s), Window Treatments
Levels
- One
Size
- 2,611 sq ft
Exterior
Private Pool
- No
Roof
- Tile
Garage
- Attached
- Garage Spaces: 2
- Attached
- Concrete
- Driveway
- Garage
Carport
- None
Year Built
- 2020
Lot Size
- 0.25 acres
- 10,734 sq ft
Waterfront
- No
Water Source
- Public
Sewer
- Public Sewer
Community Info
HOA Information
- Association Fee: $272
- Association Fee Frequency: Monthly
- Association Fee 2: $215
- Association Fee 2 Frequency: Annually
- Association Fee Includes: Other, See Remarks
Taxes
- Annual amount: $6,634.97
- Tax year: 2024
Senior Community
- No
Features
- BilliardRoom, Clubhouse, Fitness, Golf, Playground, Pickleball, PuttingGreen, Restaurant, Shopping, TennisCourts, Gated
Location
- City: Hernando
- County/Parrish: Citrus
Listing courtesy of: David Collins, LPT Realty, LLC Listing Agent Contact Information: [email protected]
MLS ID: 848891
IDX information is provided exclusively for consumers' personal, non-commercial use, that it may not be used for any purpose other than to identify prospective properties consumers may be interested in purchasing. Data is deemed reliable but is not guaranteed accurate by the MLS.
Terra Vista Real Estate Agent
Want to learn more about Terra Vista?
Here is the community real estate expert who can answer your questions, take you on a tour, and help you find the perfect home.
Get started today with your personalized 55+ search experience!
Want to learn more about Terra Vista?
Get in touch with a community real estate expert who can answer your questions, take you on a tour, and help you find the perfect home.
Get started today with your personalized 55+ search experience!
Homes Sold:
55+ Homes Sold:
Sold for this Community:
Avg. Response Time:
Community Key Facts
Age Restrictions
- None
Amenities & Lifestyle
- See Terra Vista amenities
- See Terra Vista clubs, activities, and classes
Homes in Community
- Total Homes: 1,500
- Home Types: Single-Family
Gated
- Yes
Construction
- Construction Dates: 1996 - 2018
Similar homes in this community
Popular cities in Florida
The following amenities are available to Terra Vista - Hernando, FL residents:
- Golf Course
- Restaurant
- Fitness Center
- Indoor Pool
- Outdoor Pool
- Aerobics & Dance Studio
- Card Room
- Performance/Movie Theater
- Computers
- Billiards
- Walking & Biking Trails
- Tennis Courts
- Pickleball Courts
- Parks & Natural Space
- Playground for Grandkids
- Spin Bike Studio
- Outdoor Patio
- Pet Park
- Steam Room/Sauna
- Racquetball Courts
- Multipurpose Room
- Misc.
- Locker Rooms
- Spa
- Golf Shop/Golf Services/Golf Cart Rentals
There are plenty of activities available in Terra Vista. Here is a sample of some of the clubs, activities and classes offered here.
- Art Workshop
- Bocce
- Book Club
- Bridge
- Computer Club
- Fitness Classes
- Golf
- Language Lessons
- Pickleball
- Racquetball
- Singing Clubs
- Speaker's Series
- Tennis
- Travel Events








