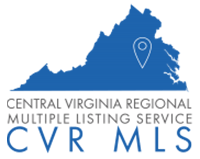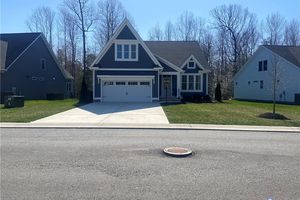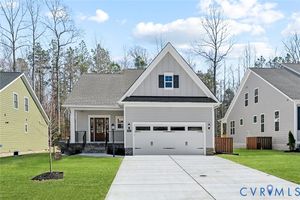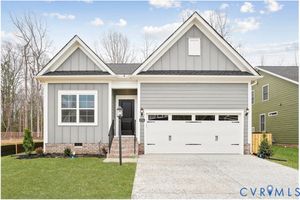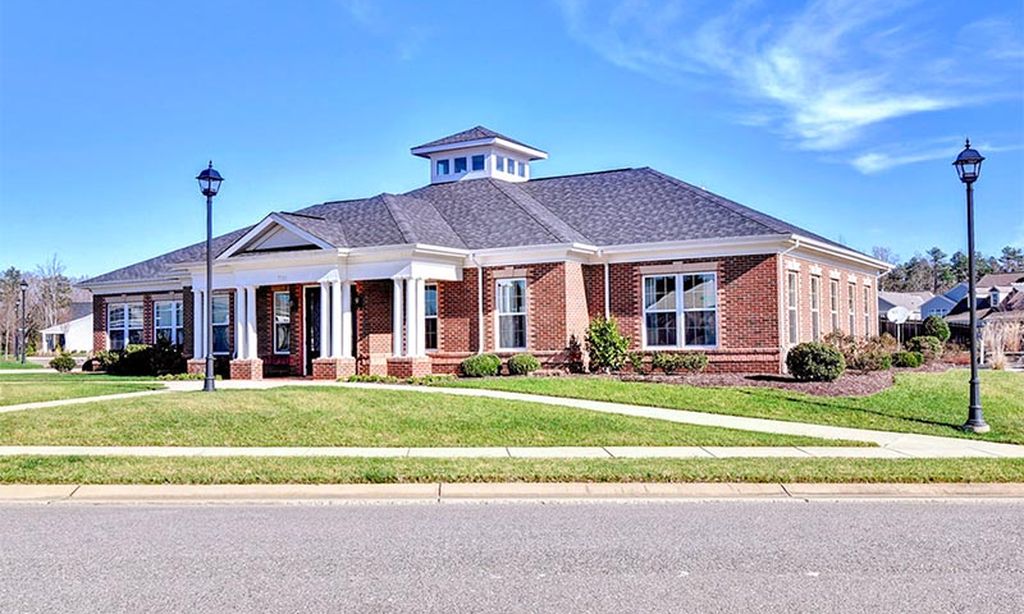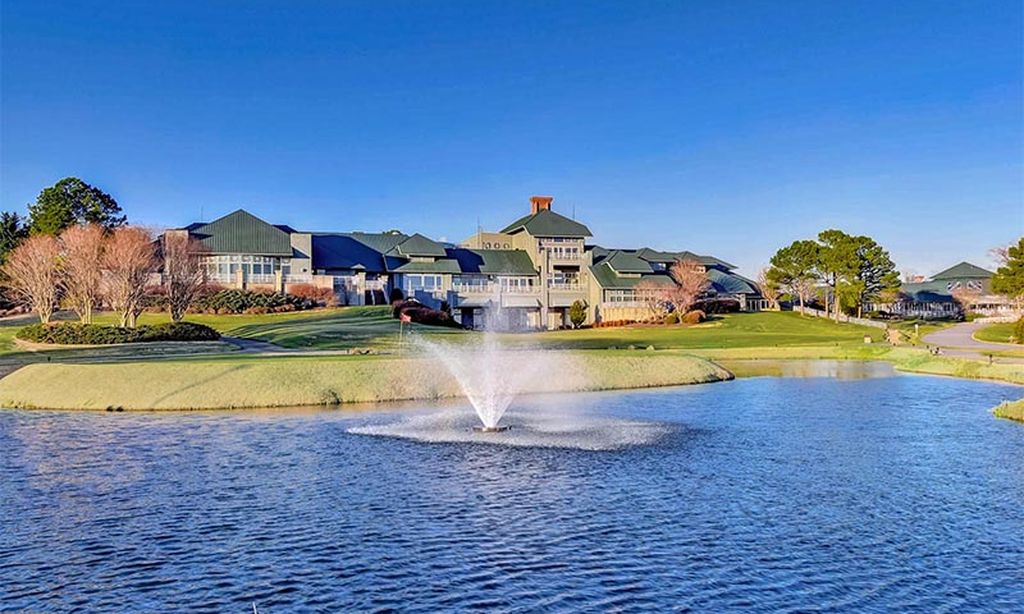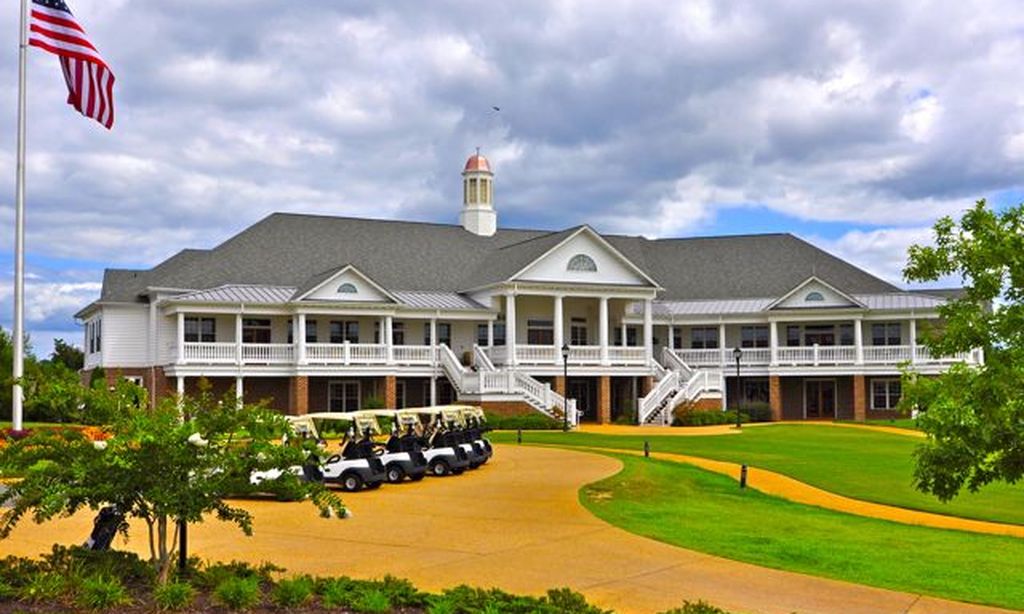- 3 beds
- 3 baths
- 2,226 sq ft
8877 Terroir Ln, New Kent, VA, 23124
Community: The Cottages at Viniterra
-
Home type
Single family
-
Year built
2024
-
Price per sq ft
$265
-
HOA fees
$346 / Mo
-
Last updated
2 days ago
-
Views
13
-
Saves
1
Questions? Call us: (804) 485-2146
Overview
MOVE IN READY!!!! Welcome to the Arbor Ridge, a stunning three-bedroom, two-and-a-half-bath craftsman-style home. The open floor plan features nine-foot ceilings on the first floor, creating a spacious and inviting atmosphere. The gourmet kitchen, complete with a farmhouse sink, white cabinetry, a quill island, and Calcutta gold quartz countertops, opens to the great room with a fireplace and dining area, anchored by a large island with bar seating. This home also features a herringbone backsplash in the kitchen, a quill wood hood in the kitchen, and sleek black finish hardware throughout, delivering both style and functionality. Luxury vinyl plank flooring extends throughout the first floor into the downstairs primary bedroom, and the interior boasts a beautiful craftsman trim, judges panels in the foyer, and elegant five-panel doors. The first-floor primary suite offers a serene retreat with a dual-sink vanity, a seven-foot luxury tile shower, a large walk-in closet, and white storm quartz countertops in the bath. A flex office off the foyer provides additional versatility. Upstairs, you’ll find two secondary bedrooms, a spacious secondary bath, and a massive unfinished storage room over the garage. The arctic white Hardie plank siding exterior lends timeless curb appeal, complemented by a screened-in covered porch on the back side of the home, perfect for relaxing.
Interior
Appliances
- Built-In Oven, Cooktop, Dishwasher, Some Gas Appliances, Microwave, Range, Range Hood, Tankless Water Heater
Bedrooms
- Bedrooms: 3
Bathrooms
- Total bathrooms: 3
- Half baths: 1
- Full baths: 2
Cooling
- Zoned
Heating
- Natural Gas, Zoned
Fireplace
- 1
Features
- Bedroom on Main Level, Main Level Primary
Levels
- Two
Size
- 2,226 sq ft
Exterior
Private Pool
- No
Patio & Porch
- Deck
Garage
- Attached
- Garage Spaces: 2
- Attached
- DirectAccess
- Garage
Carport
- None
Year Built
- 2024
Waterfront
- No
Water Source
- Public
Sewer
- Public Sewer
Community Info
HOA Fee
- $346
- Frequency: Monthly
Senior Community
- No
Listing courtesy of: Nikki Axman, Providence Hill Real Estate Listing Agent Contact Information: [email protected]
Source: Cvrmls
MLS ID: 2512074
© 2025 Central Virginia Regional Multiple Listing Service. All rights reserved. The data relating to real estate for sale on this website comes in part from the IDX Program of the Central Virginia Regional Multiple Listing Service. The data is deemed reliable but not guranteed accurate by Central Virginia Regional Multiple Listing Service. Listing information is intended only for personal, non-commercial use and may not be used for any purpose other than to identify prospective properties consumers may be interested in purchasing.
Want to learn more about The Cottages at Viniterra?
Here is the community real estate expert who can answer your questions, take you on a tour, and help you find the perfect home.
Get started today with your personalized 55+ search experience!
Homes Sold:
55+ Homes Sold:
Sold for this Community:
Avg. Response Time:
Community Key Facts
Age Restrictions
- 55+
Amenities & Lifestyle
- See The Cottages at Viniterra amenities
- See The Cottages at Viniterra clubs, activities, and classes
Homes in Community
- Total Homes: 118
- Home Types: Single-Family
Gated
- No
Construction
- Construction Dates: 2021 - Present
- Builder: CraftMaster Homes, Mungo Homes
Similar homes in this community
Popular cities in Virginia
The following amenities are available to The Cottages at Viniterra - New Kent, VA residents:
- Clubhouse/Amenity Center
- Golf Course
- Restaurant
- Walking & Biking Trails
- Lakes - Scenic Lakes & Ponds
- Parks & Natural Space
- Pet Park
- Golf Practice Facilities/Putting Green
- Multipurpose Room
- Misc.
There are plenty of activities available in The Cottages at Viniterra. Here is a sample of some of the clubs, activities and classes offered here.
- Car Shows
- Golf Clinics
- Golf Tournaments
- Live Music Events
- Wine Festivals
