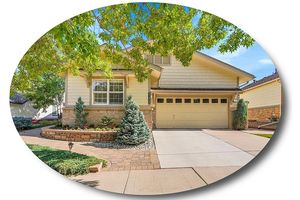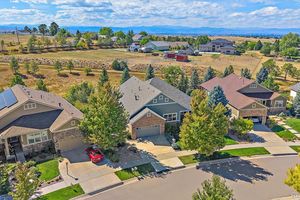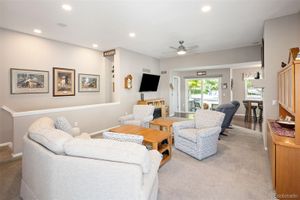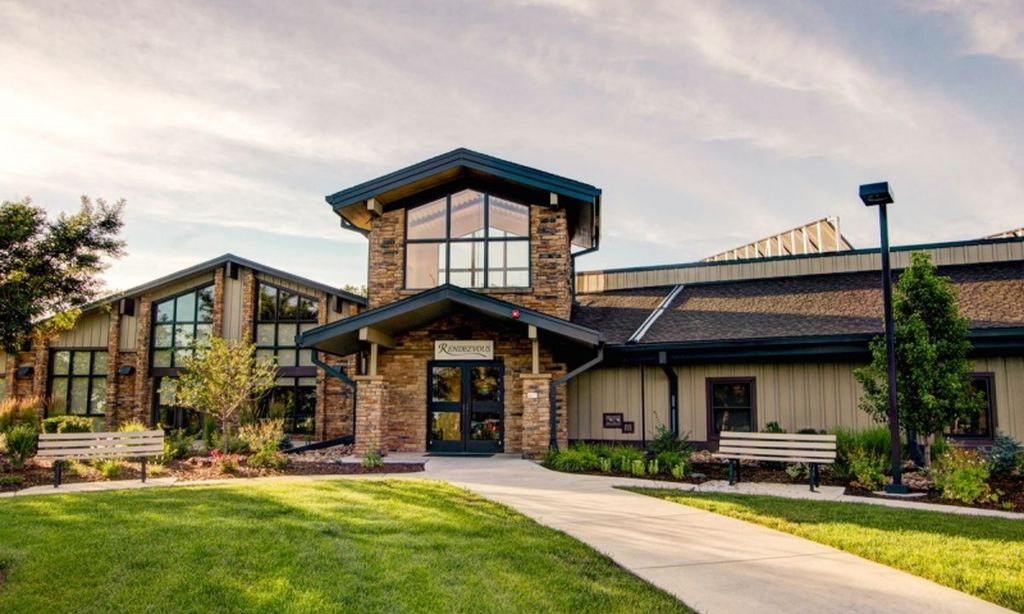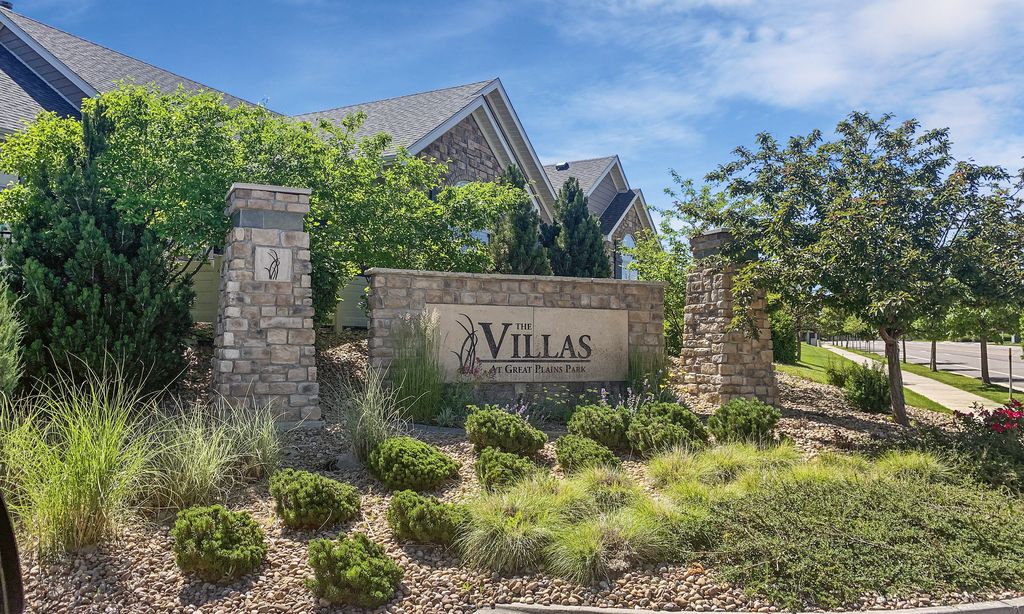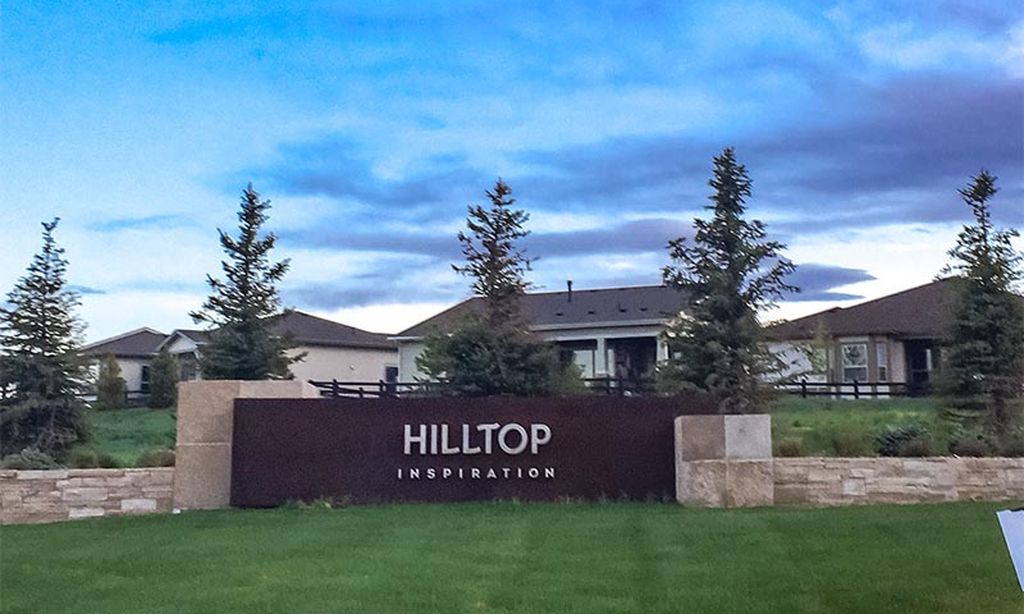- 3 beds
- 2 baths
- 1,816 sq ft
8878 S Riviera Ct, Aurora, CO, 80016
Community: Heritage at Eagle Bend Golf Club
-
Home type
Single family
-
Year built
2022
-
Lot size
7,405 sq ft
-
Price per sq ft
$395
-
Taxes
$4721 / Yr
-
HOA fees
$294 / Qtr
-
Last updated
1 day ago
-
Views
20
Questions? Call us: (720) 734-8794
Overview
Brand New Home for an Incredible Price! Step into this beautifully crafted one-story, 3 bedroom/2 bath home designed for the way you live today. From the moment you enter, the open concept floorplan greets you with light and space, seamlessly connecting the family room, dining area, and chef’s kitchen. The kitchen is as functional as it is inviting, with abundant counter space, a generous center island with seating and storage, and a walk-in corner pantry; ideal for both everyday meals and entertaining. Tucked at the back of the home for privacy, the primary suite is a retreat of its own. Enjoy a spa-inspired en-suite bathroom with oversized shower, dual vanities, linen storage, and a remarkable walk-in closet. Two additional bedrooms and a full bath are thoughtfully positioned at the front of the home, offering flexibility for family, guests, or a home office. Everyday conveniences are built in: a closet, spacious laundry/mud room off the garage entry keeps life organized, while the unfinished basement is a blank canvas awaiting your vision. Unlike nearby new construction, this home is move-in ready, meticulously maintained, and offered at a price BELOW the cost of today’s new builds. Buyers will appreciate the fresh, “new home” feel—without the wait, added expenses, or possible construction delays. Buy today and be in before the holidays!
Interior
Appliances
- Cooktop, Dishwasher, Gas Water Heater, Microwave, Oven, Range, Range Hood, Sump Pump, Tankless Water Heater
Bedrooms
- Bedrooms: 3
Bathrooms
- Total bathrooms: 2
- Three-quarter baths: 1
- Full baths: 1
Cooling
- Air Conditioning
Heating
- Forced Air, Natural Gas
Fireplace
- 1
Features
- Built-in Features, Ceiling Fan(s), Eat-in Kitchen, Entrance Foyer, Five Piece Bathroom, Granite Counters, High Ceilings, Kitchen Island, Open Floorplan, Pantry, Radon System, Walk-In Closet(s)
Levels
- One
Size
- 1,816 sq ft
Exterior
Private Pool
- No
Patio & Porch
- Covered, Front Porch, Patio
Roof
- Composition
Garage
- Attached
- Garage Spaces: 2
Carport
- None
Year Built
- 2022
Lot Size
- 0.17 acres
- 7,405 sq ft
Waterfront
- No
Water Source
- Public
Sewer
- Public Sewer
Community Info
HOA Fee
- $294
- Frequency: Quarterly
- Includes: Clubhouse, Concierge, Fitness Center, Garden Area, Playground, Pool, Spa/Hot Tub, Tennis Court(s), Trail(s)
Taxes
- Annual amount: $4,721.00
- Tax year: 2024
Senior Community
- Yes
Location
- City: Aurora
- County/Parrish: Douglas
Listing courtesy of: Sherry Beindorff, Compass - Denver Listing Agent Contact Information: [email protected],303-547-5444
Source: Reco
MLS ID: REC4213520
Listings courtesy of REcolorado MLS as distributed by MLS GRID. Based on information submitted to the MLS GRID as of Sep 18, 2025, 02:13pm PDT. All data is obtained from various sources and may not have been verified by broker or MLS GRID. Supplied Open House Information is subject to change without notice. All information should be independently reviewed and verified for accuracy. Properties may or may not be listed by the office/agent presenting the information. Properties displayed may be listed or sold by various participants in the MLS.
Heritage at Eagle Bend Golf Club Real Estate Agent
Want to learn more about Heritage at Eagle Bend Golf Club?
Here is the community real estate expert who can answer your questions, take you on a tour, and help you find the perfect home.
Get started today with your personalized 55+ search experience!
Want to learn more about Heritage at Eagle Bend Golf Club?
Get in touch with a community real estate expert who can answer your questions, take you on a tour, and help you find the perfect home.
Get started today with your personalized 55+ search experience!
Homes Sold:
55+ Homes Sold:
Sold for this Community:
Avg. Response Time:
Community Key Facts
Heritage at Eagle Bend Golf Club
Age Restrictions
- 55+
Amenities & Lifestyle
- See Heritage at Eagle Bend Golf Club amenities
- See Heritage at Eagle Bend Golf Club clubs, activities, and classes
Homes in Community
- Total Homes: 1,442
- Home Types: Single-Family, Attached
Gated
- Yes
Construction
- Construction Dates: 2000 - 2008
- Builder: Lennar Homes, Lennar
Similar homes in this community
Popular cities in Colorado
The following amenities are available to Heritage at Eagle Bend Golf Club - Aurora, CO residents:
- Clubhouse/Amenity Center
- Golf Course
- Restaurant
- Fitness Center
- Indoor Pool
- Outdoor Pool
- Card Room
- Ceramics Studio
- Arts & Crafts Studio
- Ballroom
- Computers
- Library
- Billiards
- Walking & Biking Trails
- Tennis Courts
- Bocce Ball Courts
- Parks & Natural Space
- Golf Shop/Golf Services/Golf Cart Rentals
There are plenty of activities available in Heritage at Eagle Bend Golf Club. Here is a sample of some of the clubs, activities and classes offered here.
- Aquacise
- Art Club
- Bingo
- Book Club
- Busy Bloomers Garden Club
- Car Club
- Crazy Quilters
- Dominoes
- Duplicate Bridge
- Eagle Bend Players
- Eagle Bend Singles
- Friday Night Social Bridge
- Friends of HEB
- Genealogy Group
- Gentle Yoga
- HEB Photo Club
- Heritage Gun Club
- Jazzercise
- Ladies Bridge
- Ladies Golf
- Line Dancing
- Mah Jongg
- Men's Golf
- OLLI Auxiliary at HEB
- Partner Bridge
- Philanthropic Education Organization
- Pilates
- Practice Bridge
- Singles
- Strength Training Class
- Tennis
- Water Color Classes
- Weight Watchers
- Women's Billiards Group
- Women's Canasta

