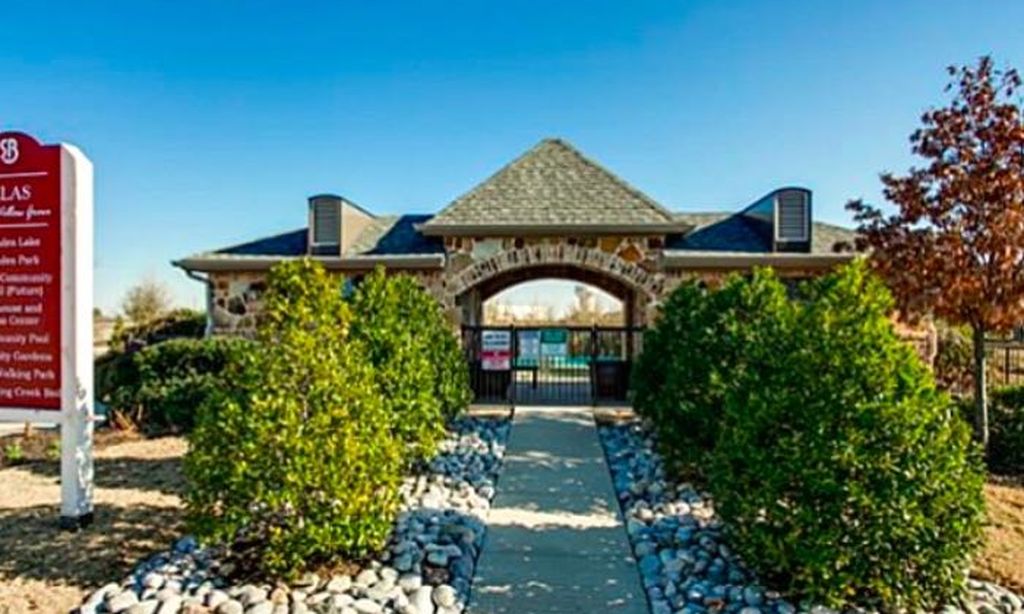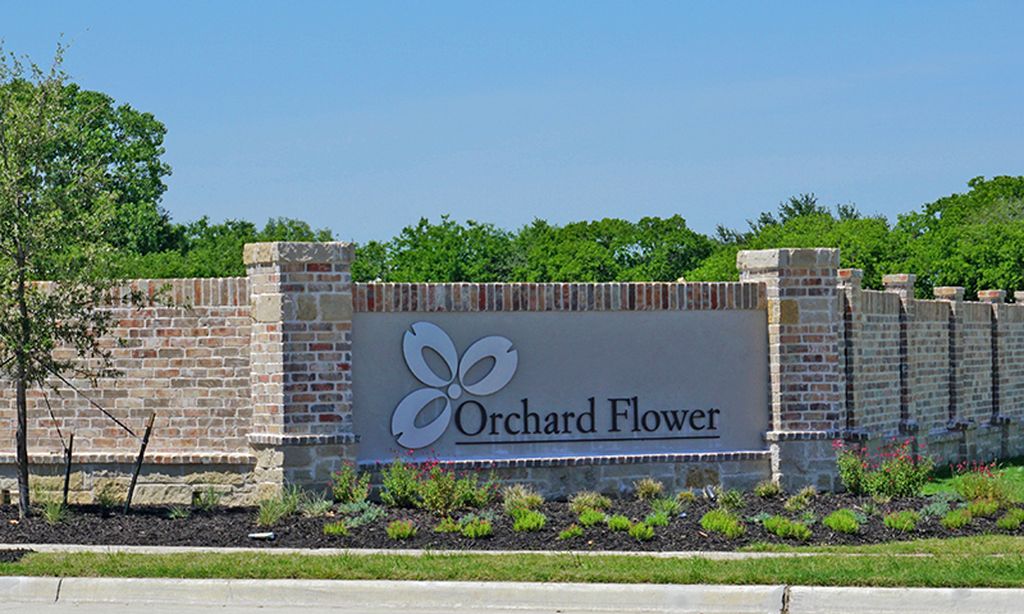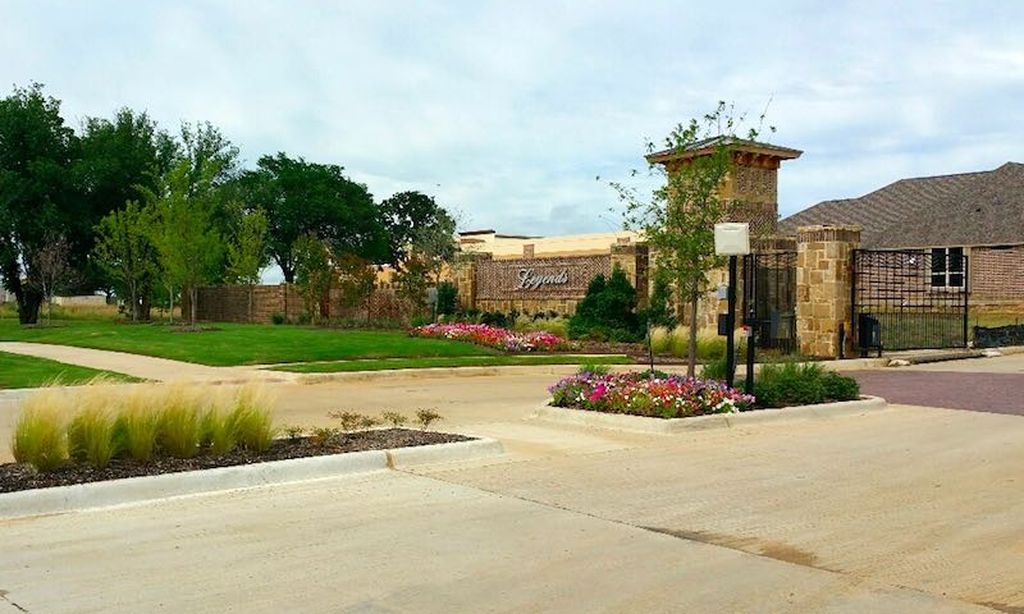- 3 beds
- 3 baths
- 3,220 sq ft
8912 Landmark Ln, Denton, TX, 76207
Community: Robson Ranch – Texas
-
Home type
Single family
-
Year built
2007
-
Lot size
8,756 sq ft
-
Price per sq ft
$248
-
Taxes
$12989 / Yr
-
HOA fees
$1956 / Semi-Annually
-
Last updated
Today
-
Views
6
-
Saves
1
Questions? Call us: (940) 304-0900
Overview
Live on Wildhorse Golf Course #9 North at Robson Ranch.GOLF COURSE HOME on the WATER and is quintessential Texas! Located on the Wildhorse Golf Course's no. 9 of the North Course, enjoy golf course and water view. Not only is this property on the golf course, it also on one of the community's many ponds and is just a few hundred yards from the Robson Ranch Clubhouse, Grill, Restaurant and Bar. The home itself imbues good taste and high level comfort inside and out. The entry welcomes you with high ceilings and lots of natural light. OPEN CONCEPT with Living Room, Kitchen (with 3 Ovens) and one of the Dining Areas all open to each other under impactful soaring ceiling and windows. A low maintenance fireplace anchors the area and shows off all the places for family and guests to gather. Primary Bedroom is on the main level with ensuite bathroom, soaking tub, separate vanities plus 2 walk-in closets and great lighting. The loft houses 2 bedrooms and a bathroom along with a pool table (INCLUDED), dart board and bar (INCLUDED). Watch the sunset off the upstairs balcony while the birds go fishing. AMAZING OUTDOOR AREA including a full kitchen (Green Egg, Grill and gas burner plus a fridge), gas fireplace, permanent stone seating and numerous other seating areas. Automatic sunscreens are built in and fans help with any temperature Texas throws at you. The fence has been freshly painted and will keep those pups close to home. We are excited to show you Robson Living the way it was intended to be! Check out this listing on the Homes website to utilize the 3D tour where you can measure rooms, virtually remove furniture and see a 3D floor plan!
Interior
Appliances
- Dishwasher, Disposal, Gas Oven, Gas Range, Gas Water Heater, Microwave, Double Oven
Bedrooms
- Bedrooms: 3
Bathrooms
- Total bathrooms: 3
- Half baths: 1
- Full baths: 2
Fireplace
- 1
Features
- Built-in Wine Cooler, Cathedral Ceiling(s), Decorative/Designer Lighting Fixtures, Eat-in Kitchen, Granite Counters, High Speed Internet, Kitchen Island, Loft, Open Floorplan, Pantry, Walk-In Closet(s)
Levels
- Two
Size
- 3,220 sq ft
Exterior
Private Pool
- No
Patio & Porch
- Covered Patio, Covered Porch
Garage
- Attached
- Garage Spaces: 3
- Epoxy Flooring
- Garage Door Opener
- Garage Faces Front
- Golf Cart Garage
- Kitchen Level
- Lighted
- Oversized
- Storage
- Workshop in Garage
Carport
- None
Year Built
- 2007
Lot Size
- 0.2 acres
- 8,756 sq ft
Waterfront
- Yes
Water Source
- Public
Sewer
- Public Sewer
Community Info
HOA Fee
- $1,956
- Frequency: Semi-Annually
Taxes
- Annual amount: $12,989.00
- Tax year:
Senior Community
- Yes
Location
- City: Denton
- County/Parrish: Denton
Listing courtesy of: Kerri Kay, All City Real Estate, Ltd Co
Source: Ntreisx
MLS ID: 20989479
© 2016 North Texas Real Estate Information Services, INC. All rights reserved. Information deemed reliable but not guaranteed. The data relating to real estate for sale on this website comes in part from the IDX Program of the North Texas Real Estate Information Services. Listing information is intended only for personal, non-commercial use of viewer and may not be reproduced or redistributed.
Robson Ranch – Texas Real Estate Agent
Want to learn more about Robson Ranch – Texas?
Here is the community real estate expert who can answer your questions, take you on a tour, and help you find the perfect home.
Get started today with your personalized 55+ search experience!
Want to learn more about Robson Ranch – Texas?
Get in touch with a community real estate expert who can answer your questions, take you on a tour, and help you find the perfect home.
Get started today with your personalized 55+ search experience!
Homes Sold:
55+ Homes Sold:
Sold for this Community:
Avg. Response Time:
Community Key Facts
Age Restrictions
- 55+
Amenities & Lifestyle
- See Robson Ranch – Texas amenities
- See Robson Ranch – Texas clubs, activities, and classes
Homes in Community
- Total Homes: 7,200
- Home Types: Single-Family, Attached
Gated
- Yes
Construction
- Construction Dates: 2002 - Present
- Builder: Robson Communities
Similar homes in this community
Popular cities in Texas
The following amenities are available to Robson Ranch – Texas - Denton, TX residents:
- Golf Course
- Restaurant
- Fitness Center
- Indoor Pool
- Outdoor Pool
- Ceramics Studio
- Arts & Crafts Studio
- Woodworking Shop
- Ballroom
- Walking & Biking Trails
- Tennis Courts
- Pickleball Courts
- Softball/Baseball Field
- Gardening Plots
- Outdoor Patio
- Pet Park
- Day Spa/Salon/Barber Shop
- Multipurpose Room
- Business Center
- Misc.
There are plenty of activities available in Robson Ranch - Texas. Here is a sample of some of the clubs, activities and classes offered here.
- After Schoolers
- Baby Boomers
- Basketball
- Bridge
- Community Choir
- Couples Bridge
- Democratic Club
- Duplicate Bridge Club
- Garden Club
- Genealogy Club
- Happy Potters Pottery Club
- Happy Tails Dog Club
- Just Good Readin' Book Club
- Kiln Krafters Ceramic Club
- Ladies Afternoon Bridge
- Motorcycle Group - Robson Riders
- Music Club
- Pet Finders Group
- Poker
- Pot Luck
- Republican Club
- Road Runners Club
- RV Club
- Sassy Stampers
- Scrapbooking Group
- Softball
- Support Our Troops
- Tai Chi
- Tennis Club
- Volleyball
- W.O.W (Watch Our Weight)
- Women's Club
- Women's Golf Club
- Woodworkers
- Yarn Divas
- Yoga
- Zumba








