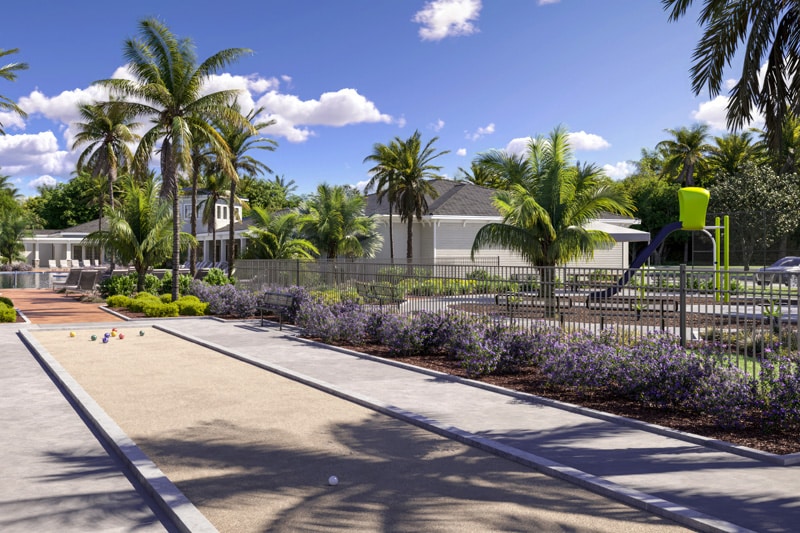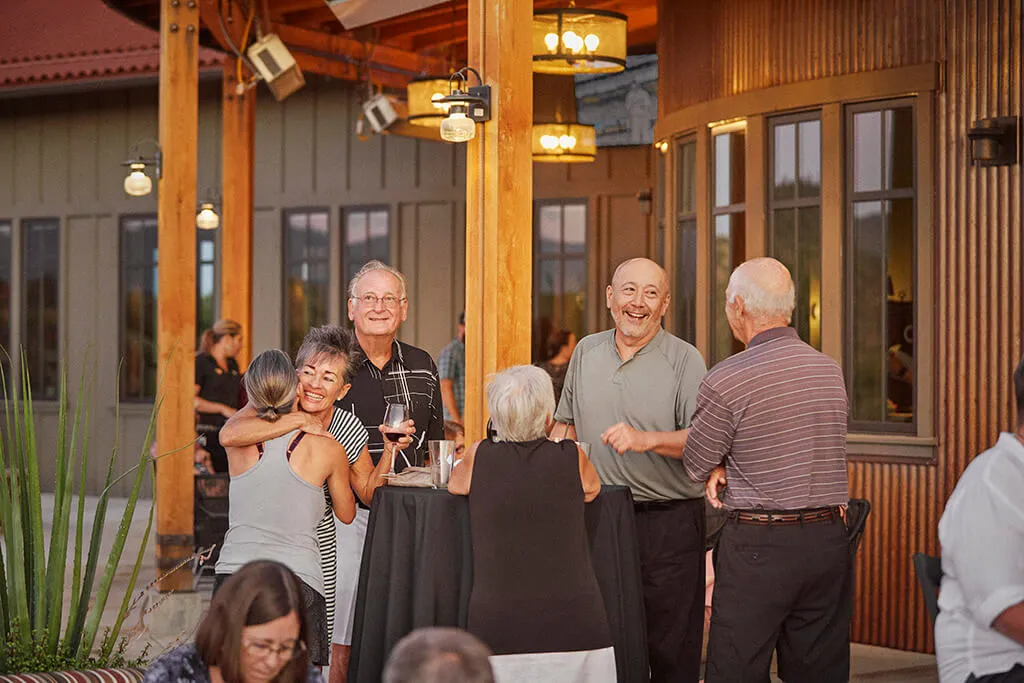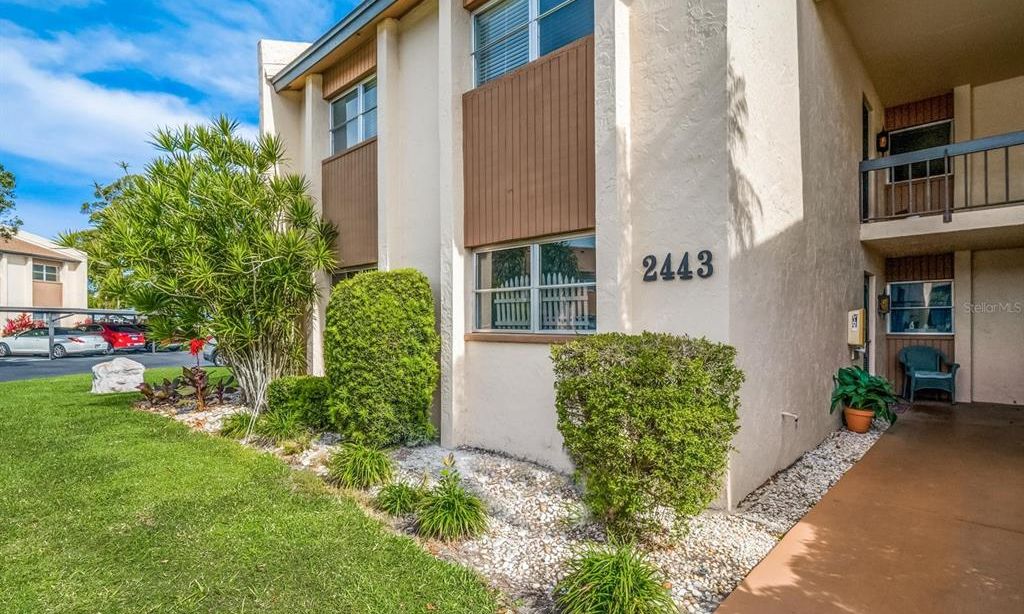-
Home type
Single family
-
Year built
2024
-
Lot size
13,281 sq ft
-
Price per sq ft
$314
-
Taxes
$9541 / Yr
-
HOA fees
$449 / Mo
-
Last updated
3 days ago
-
Views
7
-
Saves
1
Questions? Call us: (727) 353-5139
Overview
Welcome to this exquisite waterfront Stellar floor plan, perfectly positioned on an oversized cul-de-sac lot within the highly sought-after, guard-gated Del Webb Bayview community. Built with peace of mind in mind, the home features impact-rated glass windows and doors throughout—no hurricane shutters needed. Inside, you will find 3 bedrooms, 3 full bathrooms, a large den/office, tray ceilings, crown molding, luxury plank flooring, and motorized ceiling fans. The gourmet kitchen is a showpiece with veined quartz countertops, a custom built-in pantry, upgraded KitchenAid appliances, pull-out shelving, soft-close drawers, and an oversized island that seamlessly flows into the warm and inviting living area. A spacious dining area sits just off the kitchen and includes custom window treatments, plantation shutters, and high-end lighting. The owner’s suite is a true retreat, offering large windows and an oversized walk-in shower with floor-to-ceiling tile, a large niche, convenient bench seat, dual shower heads, and a rain shower feature. The owner’s closet is generously sized and professionally designed for optimal organization. The second bedroom provides an ideal guest sanctuary with its own private, spa-like bathroom—beautifully finished with custom floor-to-ceiling tile and seamless glass doors. The well-appointed laundry room makes everyday tasks a breeze with built-in cabinetry and a utility sink. Zero-corner sliders open the living space to the expansive lanai, which is pre-plumbed for an outdoor kitchen and equipped with a remote-controlled wind/solar screen. The serene water view and large lot present the perfect setting for a future pool. Residents of Del Webb’s premier 55+ community enjoy exceptional amenities including a clubhouse with fitness center, zero-entry pool, resistance pool, spa, and onsite restaurant, along with a vibrant calendar of activities, clubs, and outdoor recreation. Ideally located near St. Pete, Tampa, and Sarasota, you’ll have effortless access to dining, shopping, entertainment, and world-renowned beaches. Why wait for new construction? This move-in-ready home has it all. Disclaimer: Please note that the furniture shown in the online photos is no longer in the home. The homeowner lived on the property for only five months. The home has since been professionally staged with different furnishings than those depicted in the photos.
Interior
Appliances
- Built-In Oven, Cooktop, Dishwasher, Disposal, Dryer, Microwave, Range Hood, Refrigerator, Tankless Water Heater, Washer
Bedrooms
- Bedrooms: 3
Bathrooms
- Total bathrooms: 3
- Full baths: 3
Laundry
- Electric Dryer Hookup
- Gas Dryer Hookup
- Inside
- Laundry Room
- Washer Hookup
Cooling
- Central Air
Heating
- Central
Features
- Ceiling Fan(s), Coffered Ceiling(s), Crown Molding, Eat-in Kitchen, High Ceilings, In-Wall Pest Control, Open Floorplan, Main Level Primary, Solid Surface Counters, Solid-Wood Cabinets, Split Bedrooms, Thermostat, Tray Ceiling(s), Walk-In Closet(s), Window Treatments
Levels
- One
Size
- 2,482 sq ft
Exterior
Private Pool
- No
Roof
- Shingle
Garage
- Attached
- Garage Spaces: 3
Carport
- None
Year Built
- 2024
Lot Size
- 0.3 acres
- 13,281 sq ft
Waterfront
- No
Water Source
- Public
Sewer
- Public Sewer
Community Info
HOA Information
- Association Fee: $449
- Association Fee Frequency: Monthly
- Association Fee Includes: Cable TV, Clubhouse, Fitness Center, Gated, Recreation Facilities, Shuffleboard Court, 24 Hour Guard, Cable TV, Pool(s), Private Roads, Recreation Facilities
Taxes
- Annual amount: $9,541.00
- Tax year: 2024
Senior Community
- Yes
Features
- Buyer Approval Required, Clubhouse, Community Mailbox, Deed Restrictions, Dog Park, Pool, Restaurant, Sidewalks
Location
- City: Parrish
- County/Parrish: Manatee
- Township: 33
Listing courtesy of: Jennifer Patterson, ANCHORED REALTY INC, 941-586-6921
MLS ID: A4672693
Listings courtesy of Stellar MLS as distributed by MLS GRID. Based on information submitted to the MLS GRID as of Feb 26, 2026, 04:06am PST. All data is obtained from various sources and may not have been verified by broker or MLS GRID. Supplied Open House Information is subject to change without notice. All information should be independently reviewed and verified for accuracy. Properties may or may not be listed by the office/agent presenting the information. Properties displayed may be listed or sold by various participants in the MLS.
Del Webb BayView Real Estate Agent
Want to learn more about Del Webb BayView?
Here is the community real estate expert who can answer your questions, take you on a tour, and help you find the perfect home.
Get started today with your personalized 55+ search experience!
Want to learn more about Del Webb BayView?
Get in touch with a community real estate expert who can answer your questions, take you on a tour, and help you find the perfect home.
Get started today with your personalized 55+ search experience!
Homes Sold:
55+ Homes Sold:
Sold for this Community:
Avg. Response Time:
Community Key Facts
Age Restrictions
- 55+
Amenities & Lifestyle
- See Del Webb BayView amenities
- See Del Webb BayView clubs, activities, and classes
Homes in Community
- Total Homes: 950
- Home Types: Single-Family, Attached
Gated
- Yes
Construction
- Construction Dates: 2020 - Present
- Builder: Pulte Homes
Similar homes in this community
Popular cities in Florida
The following amenities are available to Del Webb BayView - Parrish, FL residents:
- Clubhouse/Amenity Center
- Restaurant
- Fitness Center
- Outdoor Pool
- Aerobics & Dance Studio
- Arts & Crafts Studio
- Performance/Movie Theater
- Tennis Courts
- Pickleball Courts
- Bocce Ball Courts
- Gardening Plots
- Demonstration Kitchen
- Outdoor Patio
- Pet Park
- Multipurpose Room
- Kayaking/Kayak Equipment
- Bar
There are plenty of activities available in Del Webb BayView. Here is a sample of some of the clubs, activities and classes offered here.
- Bocce Ball
- Concerts
- Farmers Market
- Kayaking
- Pickleball
- Tennis








