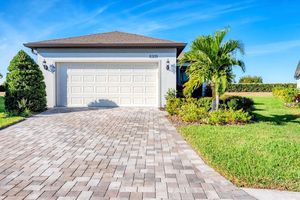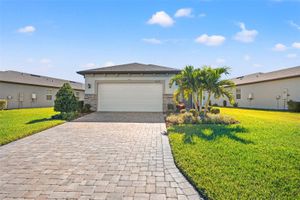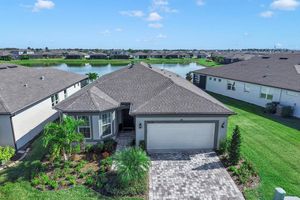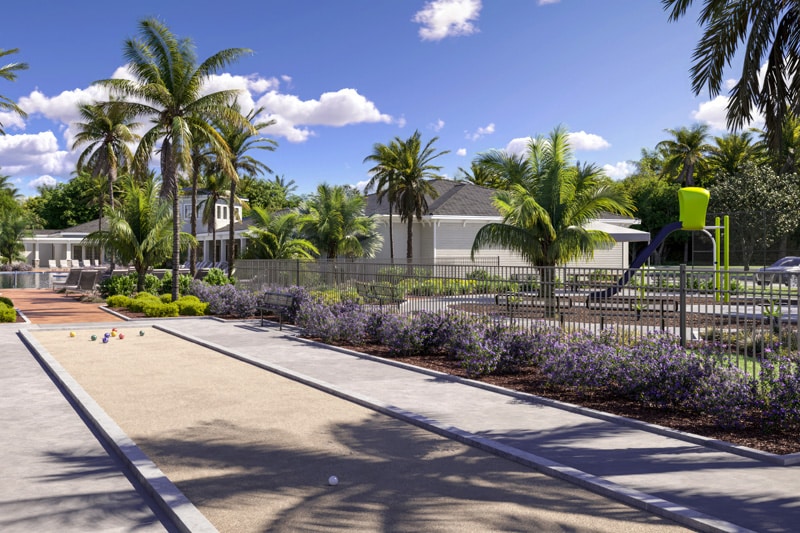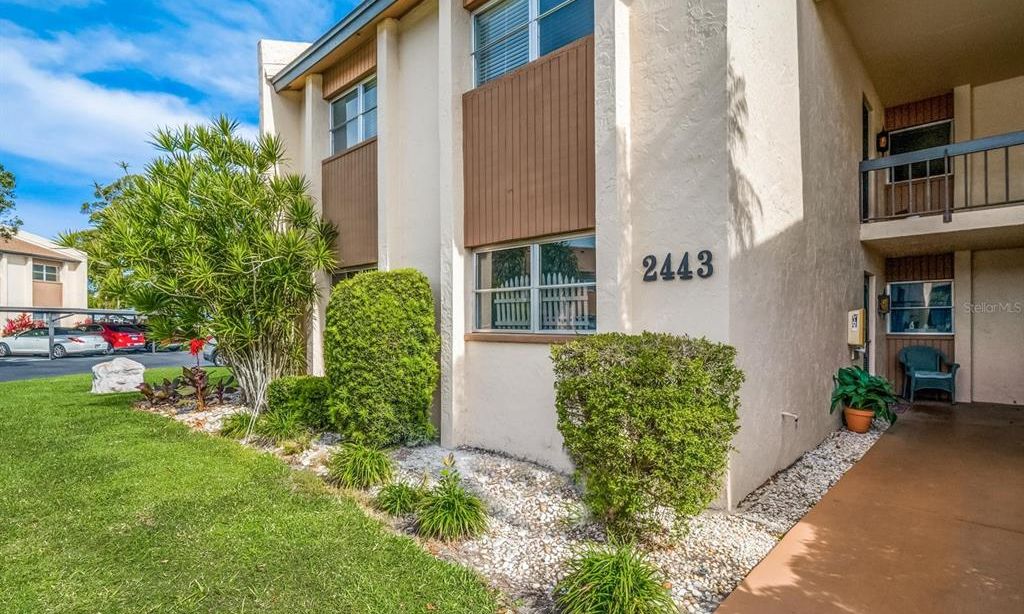- 3 beds
- 3 baths
- 2,075 sq ft
9024 Barrier Coast Trl, Parrish, FL, 34219
Community: Del Webb BayView
-
Home type
Single family
-
Year built
2024
-
Lot size
6,505 sq ft
-
Price per sq ft
$337
-
Taxes
$4016 / Yr
-
HOA fees
$385 / Mo
-
Last updated
1 day ago
-
Views
3
Questions? Call us: (727) 353-5139
Overview
A nearly new 1 year old pool home. 3 bedroom, 2.5 bath home in the prestigious Del Webb Bayview 55+ community. This is the Prestige model which includes nearly 2100 sf. The open concept plan is light and bright and features a chefs kitchen with gas cook top, walk in pantry and huge island. Quartz counters, Whirlpool stainless appliances, built in oven and microwave and contemporary tile backspalsh complete the look. The primary suite has upgraded walk-in shower, tile to ceiling and built in bench in dry area. Double sinks, water closet and not one, but 2 separate huge walk in master closets. Bedroom #2 looks out to the front, has a large walk in closet and private full en-suite bath. Bedroom #3 can also be used as a flex room, office or den with the 8 ft glass doors and large step in closet. Luxury vinyl plank throughout living areas and tiled bathrooms. Some additional upgrades include epoxy garage floors, faux wood blinds, custom ceiling fans, unique contemporary kitchen pendant lighting and cafe area was professionally closed in with matching 8 foot glass doors to form a private office space. 12 foot ceilings and 8 foot doors throughout which make the house feel luxurious and high end. Hurricane impact windows which means no shutters to put up during hurricane season! Backed up to a preserve with pond views on both sides of the back patio. You will see bald eagles catching lunch every day or a soft shell turtle laying her eggs. We truly live among the wildlife here. The back yard is a paradise in itself with the custom designed salt water pool, spa and screened in with no-seeums-grade screening to keep even the tiniest bugs out. Front entry also screened in with no-seeums-grade screening allowing you to keep the AC off during cooler weather and feeling the cross breezes. Del Webb Bayview has planned activities 7 days a week, restaurant, indoor and outdoor bars on site, enormous state of the art gym with aerobics room, ball room, art room, community kitchen that holds cooking shows with guest chefs, community garden, bocce ball, pickleball, shuffle board, water volleyball, tennis, walking trails, corn hole, billiards. You will never be bored unless you want to be.
Interior
Appliances
- Built-In Oven, Cooktop, Dishwasher, Disposal, Microwave, Range Hood, Refrigerator, Tankless Water Heater
Bedrooms
- Bedrooms: 3
Bathrooms
- Total bathrooms: 3
- Half baths: 1
- Full baths: 2
Laundry
- Inside
- Laundry Room
Cooling
- Central Air
Heating
- Central, Electric
Fireplace
- None
Features
- Ceiling Fan(s), Eat-in Kitchen, High Ceilings, In-Wall Pest Control, Open Floorplan, Main Level Primary, Solid Surface Counters, Solid-Wood Cabinets, Split Bedrooms, Thermostat, Walk-In Closet(s), Window Treatments
Levels
- One
Size
- 2,075 sq ft
Exterior
Private Pool
- Yes
Patio & Porch
- Covered, Enclosed, Patio, Screened
Roof
- Shingle
Garage
- Attached
- Garage Spaces: 2
- Driveway
- Garage Door Opener
Carport
- None
Year Built
- 2024
Lot Size
- 0.15 acres
- 6,505 sq ft
Waterfront
- No
Water Source
- Public
Sewer
- Public Sewer
Community Info
HOA Fee
- $385
- Frequency: Monthly
- Includes: Cable TV, Clubhouse, Fitness Center, Lobby Key Required, Pickleball, Pool, Recreation Facilities, Security, Shuffleboard Court, Spa/Hot Tub, Tennis Court(s)
Taxes
- Annual amount: $4,016.00
- Tax year: 2025
Senior Community
- Yes
Features
- Deed Restrictions, Gated, Guarded Entrance, Golf Carts Permitted, Pool, Tennis Court(s), Street Lights
Location
- City: Parrish
- County/Parrish: Manatee
- Township: 33
Listing courtesy of: Camilo Perez, HOME SOLD REALTY LLC, 833-700-2782
MLS ID: TB8395859
Listings courtesy of Stellar MLS as distributed by MLS GRID. Based on information submitted to the MLS GRID as of Dec 02, 2025, 04:07am PST. All data is obtained from various sources and may not have been verified by broker or MLS GRID. Supplied Open House Information is subject to change without notice. All information should be independently reviewed and verified for accuracy. Properties may or may not be listed by the office/agent presenting the information. Properties displayed may be listed or sold by various participants in the MLS.
Del Webb BayView Real Estate Agent
Want to learn more about Del Webb BayView?
Here is the community real estate expert who can answer your questions, take you on a tour, and help you find the perfect home.
Get started today with your personalized 55+ search experience!
Want to learn more about Del Webb BayView?
Get in touch with a community real estate expert who can answer your questions, take you on a tour, and help you find the perfect home.
Get started today with your personalized 55+ search experience!
Homes Sold:
55+ Homes Sold:
Sold for this Community:
Avg. Response Time:
Community Key Facts
Age Restrictions
- 55+
Amenities & Lifestyle
- See Del Webb BayView amenities
- See Del Webb BayView clubs, activities, and classes
Homes in Community
- Total Homes: 950
- Home Types: Single-Family, Attached
Gated
- Yes
Construction
- Construction Dates: 2020 - Present
- Builder: Pulte Homes
Similar homes in this community
Popular cities in Florida
The following amenities are available to Del Webb BayView - Parrish, FL residents:
- Clubhouse/Amenity Center
- Restaurant
- Fitness Center
- Outdoor Pool
- Aerobics & Dance Studio
- Arts & Crafts Studio
- Performance/Movie Theater
- Tennis Courts
- Pickleball Courts
- Bocce Ball Courts
- Gardening Plots
- Demonstration Kitchen
- Outdoor Patio
- Pet Park
- Multipurpose Room
- Kayaking/Kayak Equipment
- Bar
There are plenty of activities available in Del Webb BayView. Here is a sample of some of the clubs, activities and classes offered here.
- Bocce Ball
- Concerts
- Farmers Market
- Kayaking
- Pickleball
- Tennis

